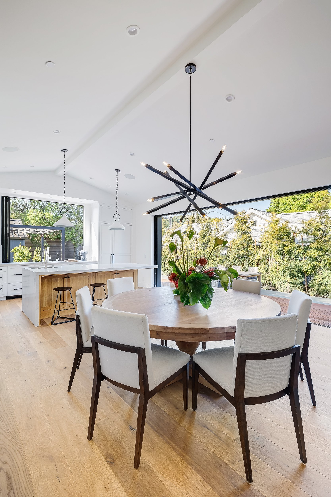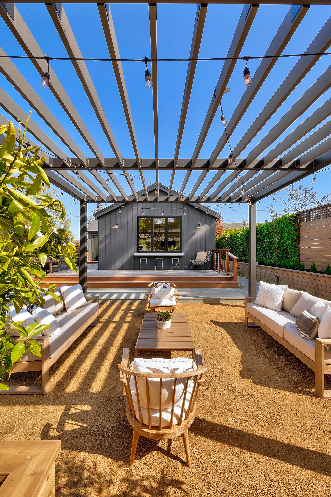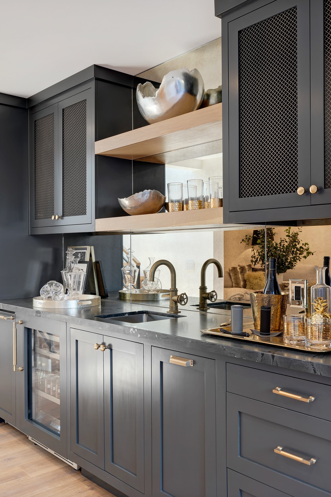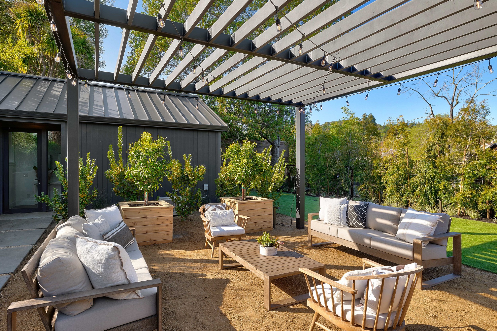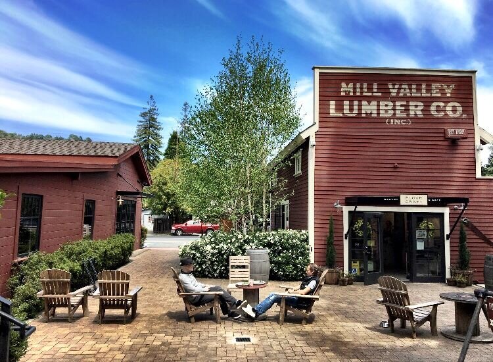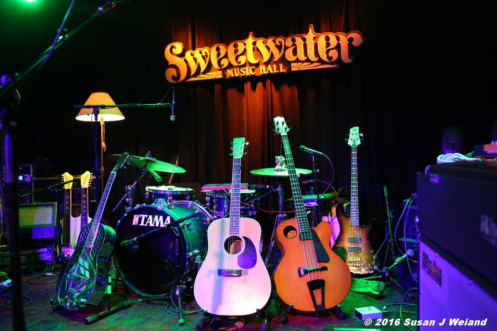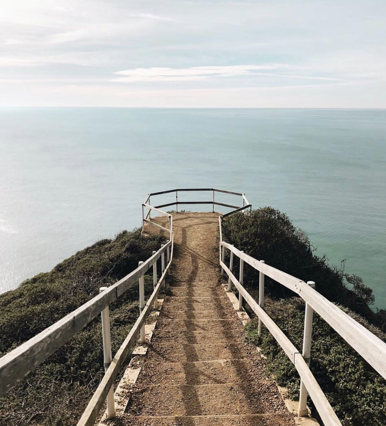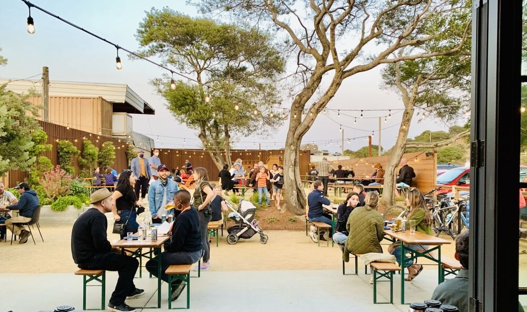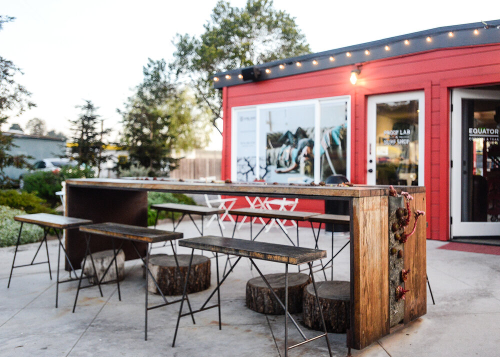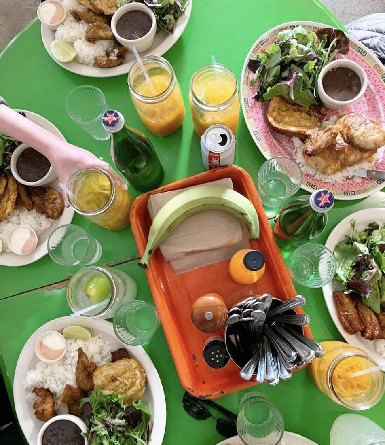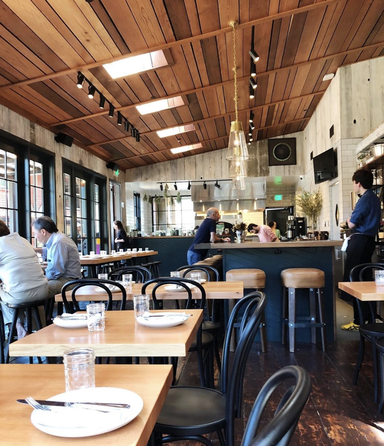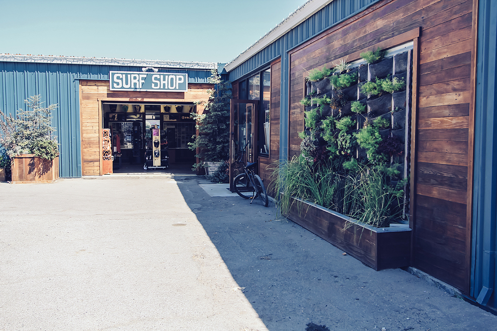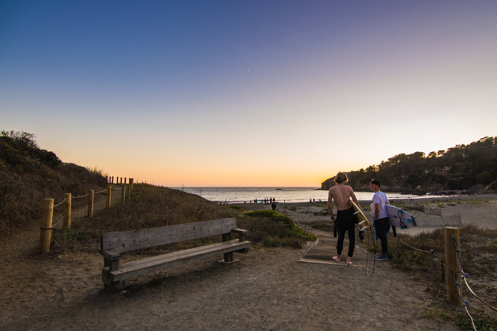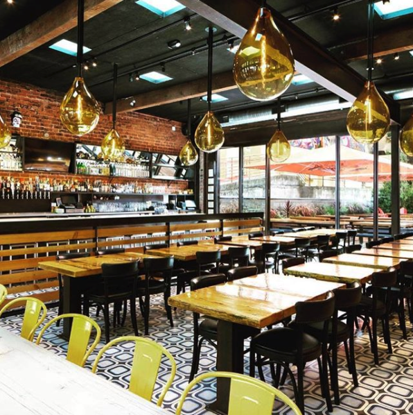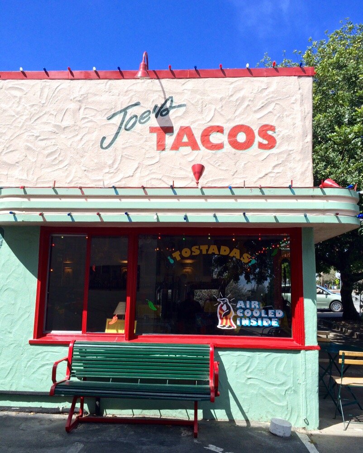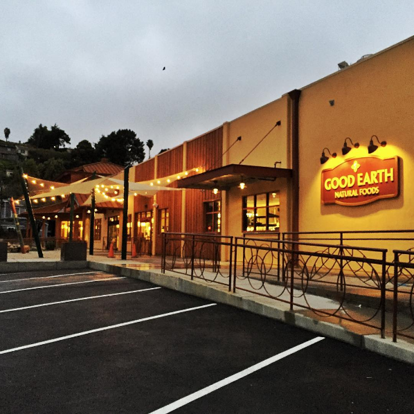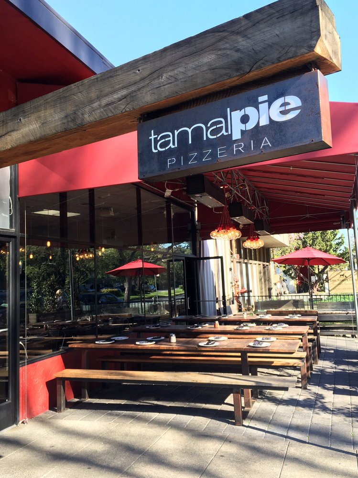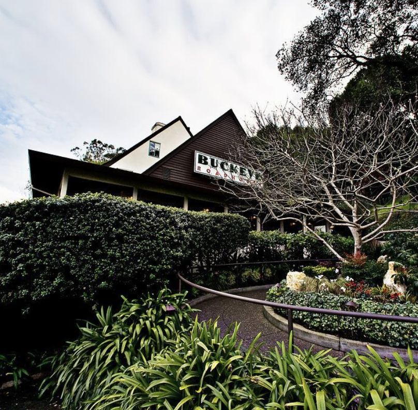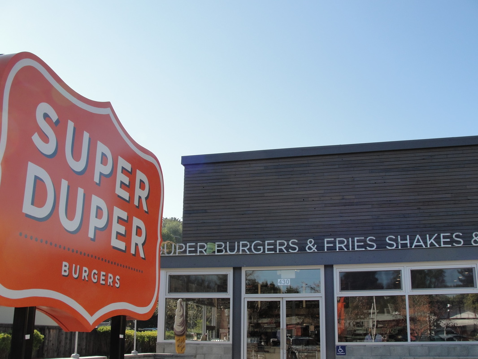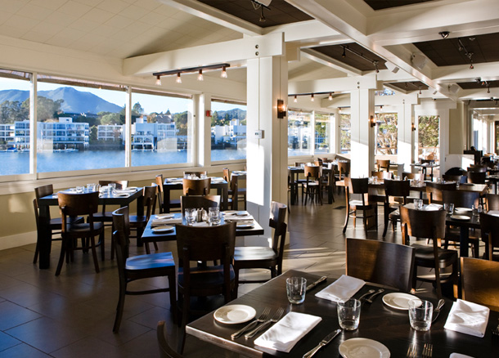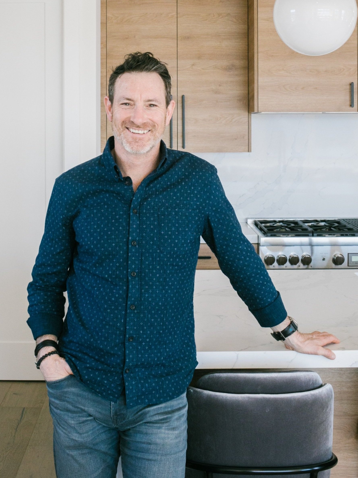41 Nelson Avenue, Mill Valley
4 BEDS | 4.5 BATHS | 4,160± SQFT TOTAL | 3,760± SQFT MAIN HOUSE
ADU: 1 BED | 1 BATH | 400± SQFT | SOLD $6.6M
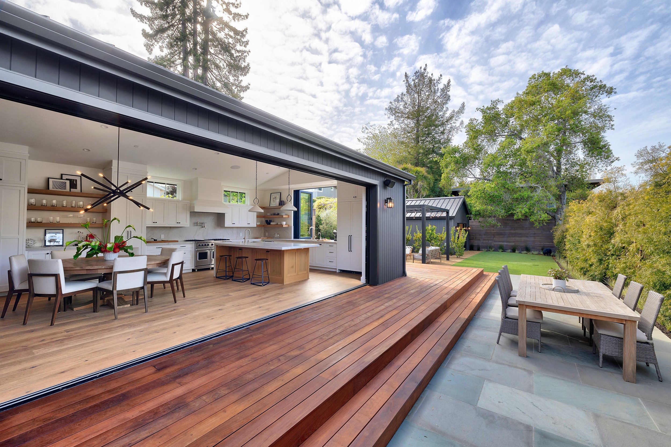
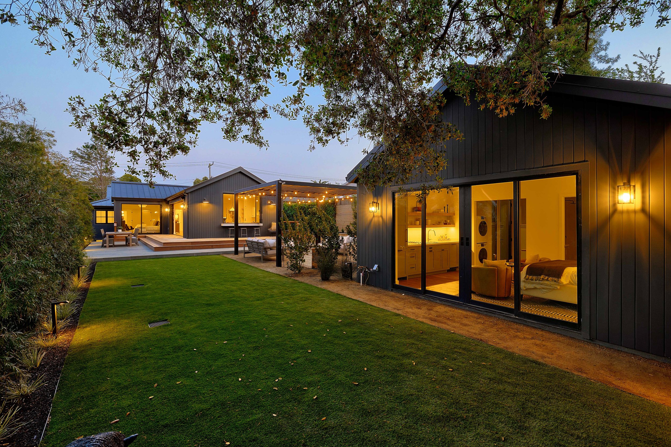
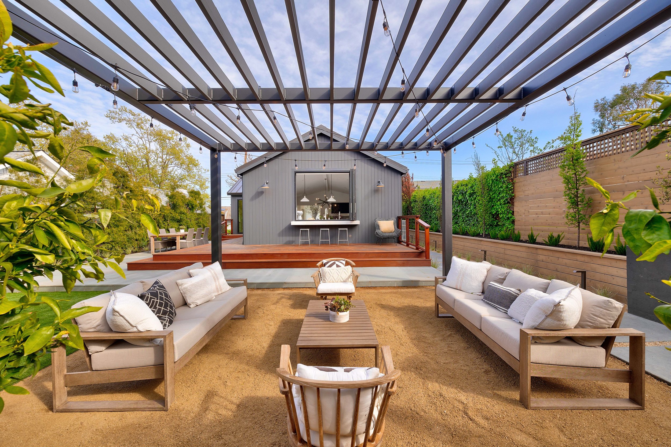
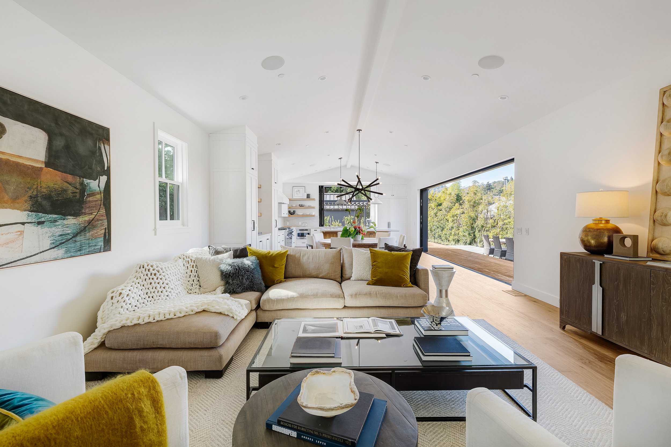
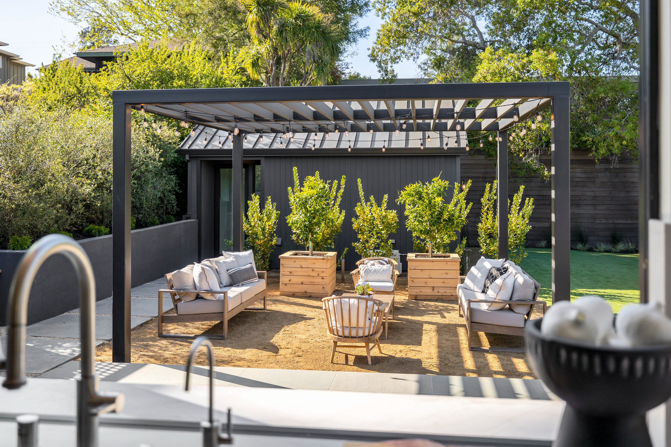
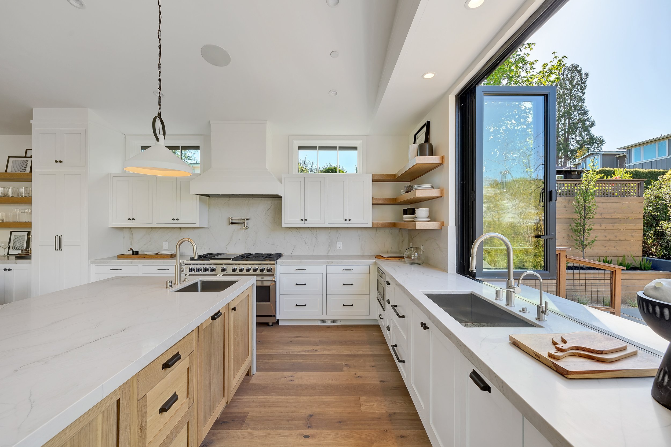
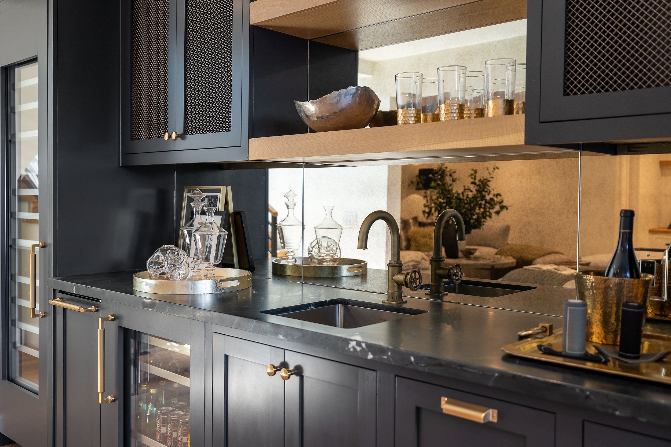
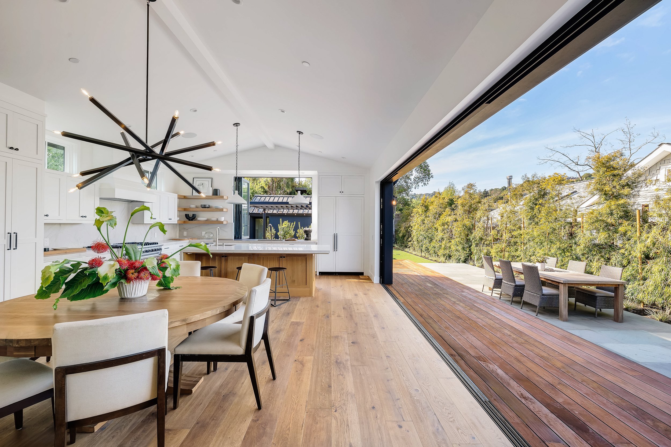
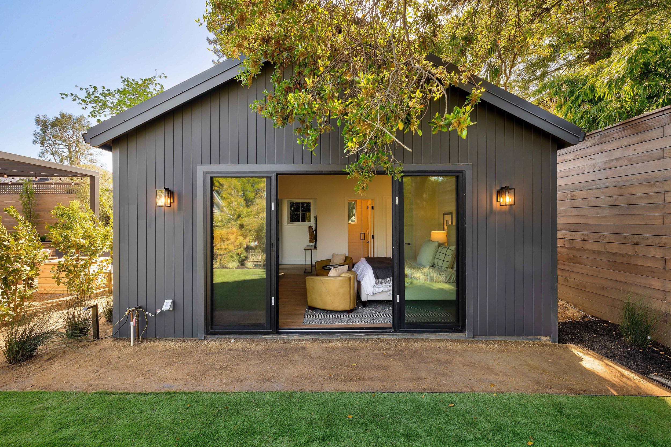
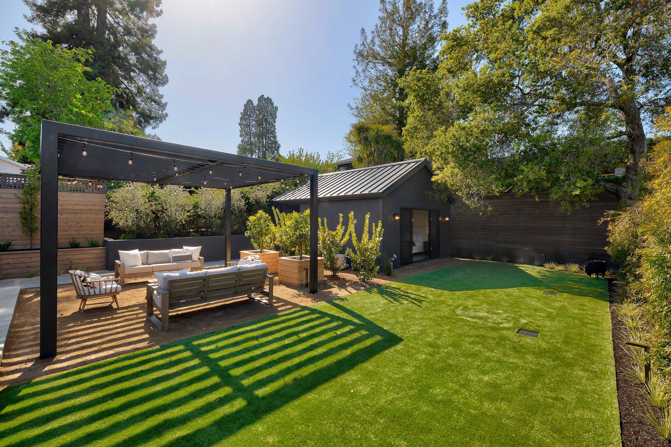
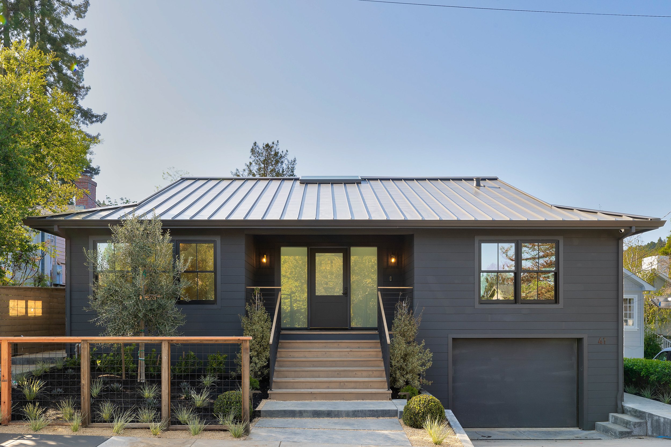
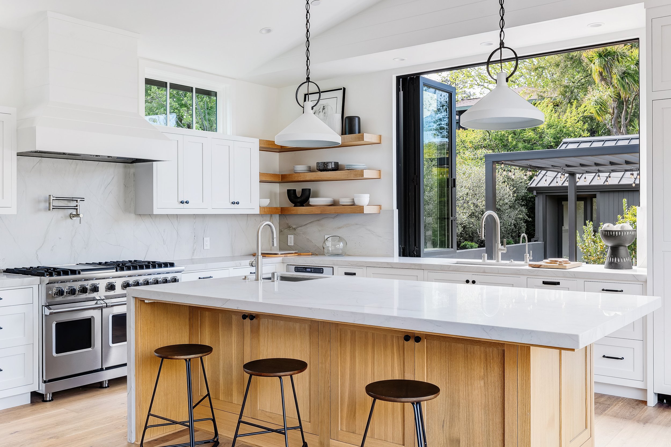
Freshly minted with a matching ADU in the heart of Sycamore Park, 41 Nelson is an extensively rebuilt and expanded passion project designed with a meticulous eye for composition and style.
No expense was spared nor detail overlooked in the creation of this intricate love letter to form, function, and texture. Both the primary home and ADU employ soaring ceilings and engineered white oak floors as the bright canvas for designer lighting and a curated collection of Italian Calacatta marble, Vadara quartz, and ceramic tile from Tile Fever, Cle tile & Ann Sacks. The smallest spaces often pack the largest punch, and the family room wet bar with its dark marbled quartzite, antique glass mirrors, wire mesh cabinets and brass accents is no exception. The open kitchen was designed as much for everyday use as it was for editorial spreads, with sleek Mont Blanc quartzite countertops and backsplash, custom paneled appliances, a 48” Viking dual-fuel range, a wide LaCantina pass-through kitchen window that opens up to an outdoor countertop, and Fleetwood pocket sliding-glass doors that allow a seamless indoor/outdoor flow. Prime for entertaining, the backyard enjoys a bluestone paver patio, a flat turf lawn surrounded by beautiful landscaping, a pergola covered lounge area, and multiple spaces to dine al fresco on warm Marin nights. Designed with the same sleek style and attention to detail, a well-appointed ADU features its own Miele cooktop, Thermador fridge, Whirlpool dishwasher GE washer & dryer, and full bathroom with top-of-the-line fixtures and finishes. What’s more, this striking set of homes is just a stone’s throw from Sycamore Park, Freeman Park, Whole Foods, The Lumber Yard, Playa, Equator Coffee and everywhere else you know and love in Mill Valley.
Amenities
MAIN HOUSE
4 Bedrooms | 4.5 Bathrooms | 3,760± sq ft
Extensively rebuilt and expanded
Grand open floor plan
Wide Plank Engineered White Oak Wood Flooring throughout
Velux Skylights providing natural light throughout
Nest Doorbell
Mitsubishi Thermostats
CO2/Smoke Detectors and battery powered cameras
Radiant Heat in all full bathrooms and laundry room (excluding lower-level bath)
Laundry Room featuring double stackable washer dryer, laundry chute, dog wash + oversized sink
Flare front facing 60 linear direct vent gas fireplace w/ cool wall technology & micro mesh safety screen
Standing Seam Metal Roof
Marvin Ultimate Windows
Fleetwood Doors
Anderson Vinyl Windows in showers
Trustile Shaker-Style Interior Doors
Emtek Interior Door Hardware
Ceramic tile and stone from Tile Fever, Cle Tile & Ann Sacks
½” thick Starphire shower glass throughout
Attached garage w/ interior access to mudroom bench with hooks
KITCHEN
Viking 48” Dual Fuel Range w/ built-in custom hood
Custom paneled Thermador refrigerator & freezer
Custom paneled Perlick undercounter refrigerator & freezer drawers
Custom paneled Whirlpool dishwasher
Custom Paneled Fisher & Paykel integrated double dishwasher drawer
Mont Blanc Quartzite Countertop and Backsplash
Wide LaCantina pass-through kitchen window with outdoor countertop
Large Kitchen Island with a waterfall edge & bar seating
Two large pantry cabinets with pull out shelves for ample storage
Pull-out trash and recycling drawers
Large pocketed sliding doors to the yard
DOWNSTAIRS MEDIA/FAMILY ROOM
Stylish wet bar w/ dark marbled quartzite
Thermador 92 bottle wine fridge
Sonos connected ceiling speakers
Layer of quiet rock in ceiling and walls
Built-in desk area
PRIMARY
Mr. Steam, steam shower + freestanding soaking tub
Italian Calacatta Marble Floors, Walls and Countertop
Radiant heat
Window shades for privacy
ADU
1 Bed | 1 Bath | 400± sq ft
Vadara quartz countertops
Stackable GE washer & dryer
Miele cooktop
Thermador fridge
Whirlpool dishwasher
Full bathroom
BACKYARD
Bluestone paver patio
Pergola covered lounge/dining area
Flat turf lawn
Bar seating with kitchen access
Fruit trees
AUDIO/VISUAL
Lutron Lighting RadioRA System in main level and primary bedroom, capable of expanding to the rest of the home
Sonos connected system for Living Room speakers shared with media system, Family Room ceiling speakers, kitchen speakers and side patio speakers.
Low Voltage Panel in entry closet to support network and cable system wiring. Panel is wired for network and cable.
All network jacks wired with Cat6e Network cable
Cable Jacks wired with RG6 coaxial cable
All wiring run back to a centralized structured wiring panel for maximum flexibility
Video

Gallery
Located in one of the most central Mill Valley locations where locals love to shop, eat and enjoy the outdoors.
Nearby Mill Valley’s iconic shops, restaurants and trails, enjoy dinners at Playa, Bungalow 44, Piazza d’Angelo, and the Rock & Rye at Sweetwater Music Hall with a calendar full of live music events. Grab coffee at Equator and lunch at The Depot or Le Marais. Shop local at a variety of boutiques including Prevalent Projects, The Goods, Summerhouse, The Edit, Vintage Wine and Spirits. Meetup with friends for drinks and farm-to-table fare at Watershed or something sweet from Flourcraft Bakery or Millie’s Crepes while enjoying Mount Tamalpais views from The Mill Valley Lumberyard.
Take a drive along the coast to Muir Woods, Stinson Beach or head out on a hike on one of Mill Valley’s world-renowned trails. All this plus award-winning Mill Valley schools and a short commute to San Francisco —there’s something for everyone in this quaint mountain town.

