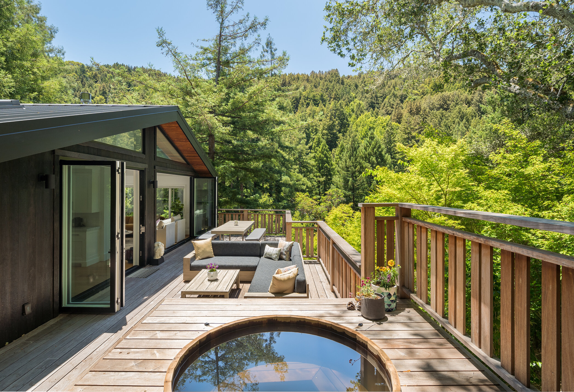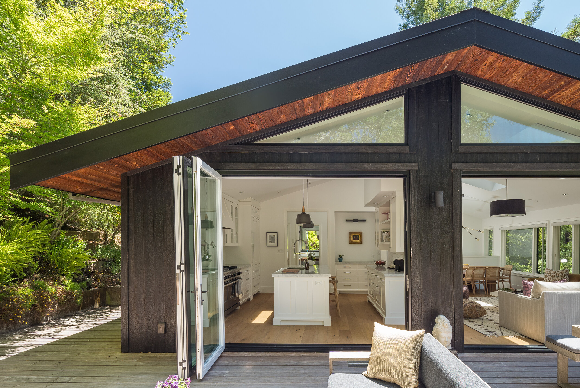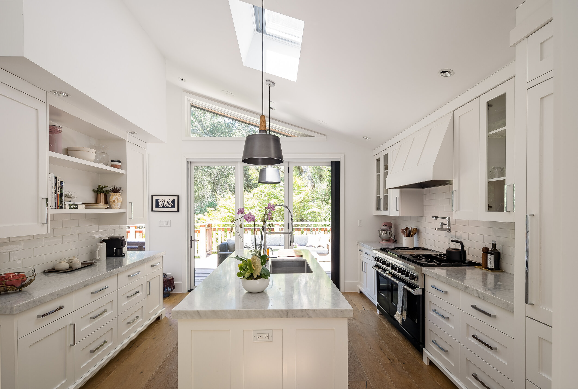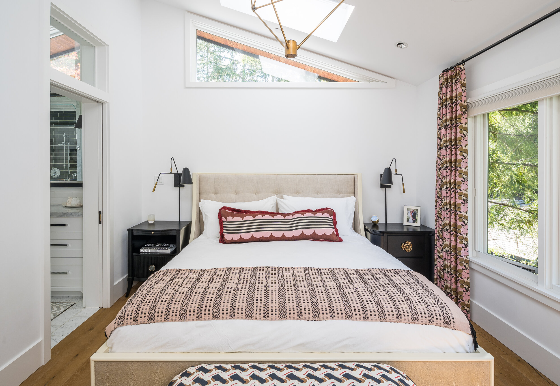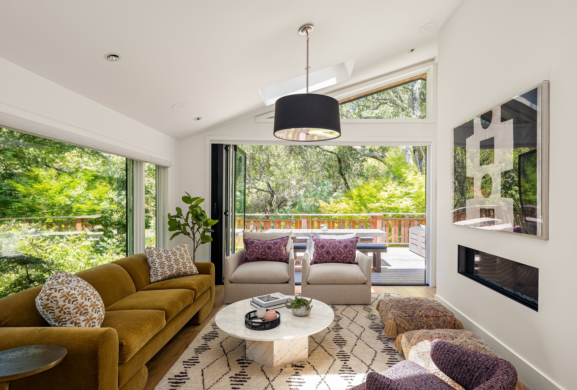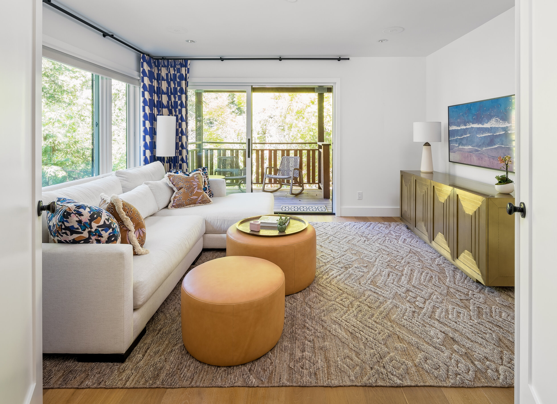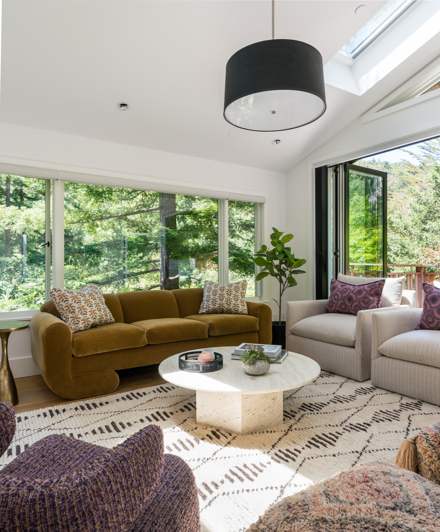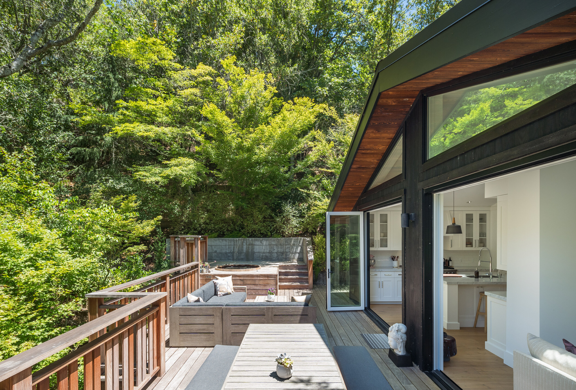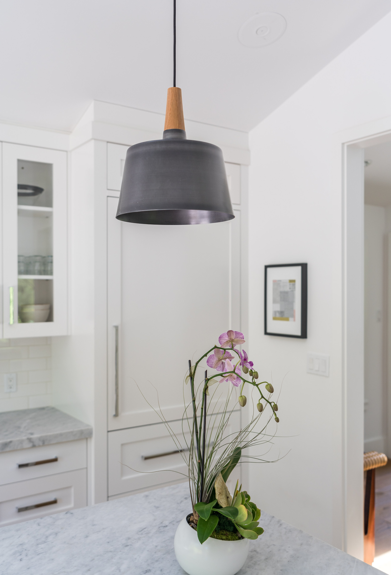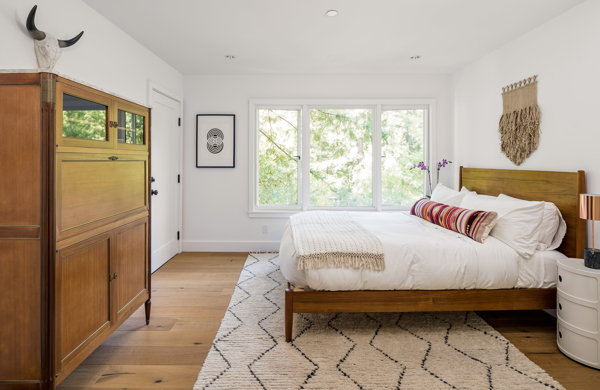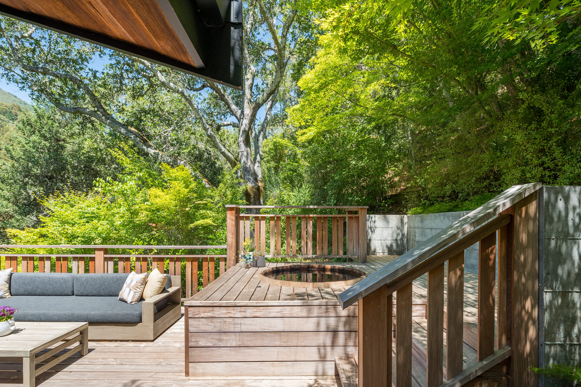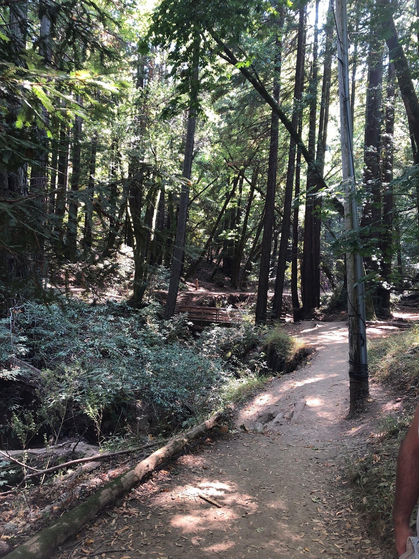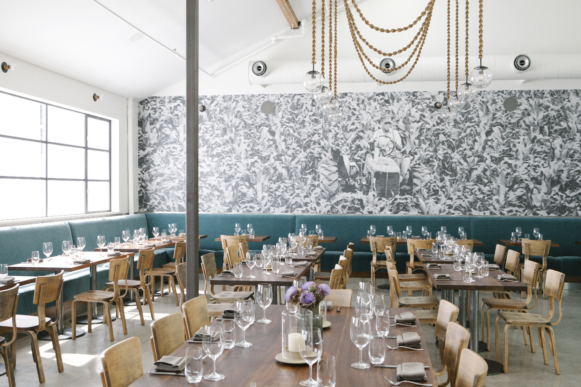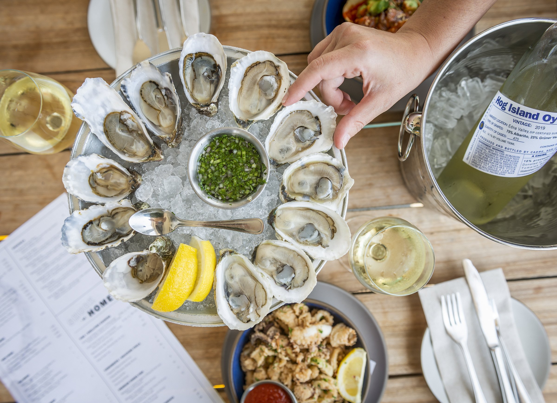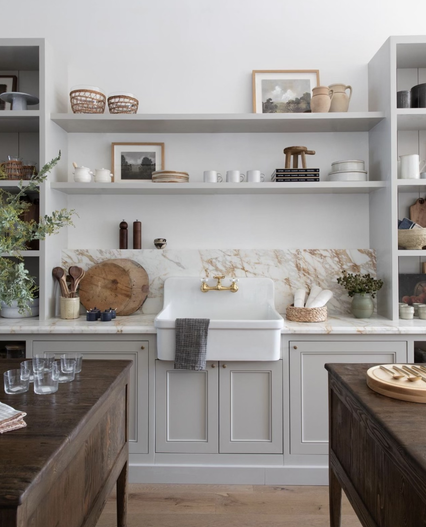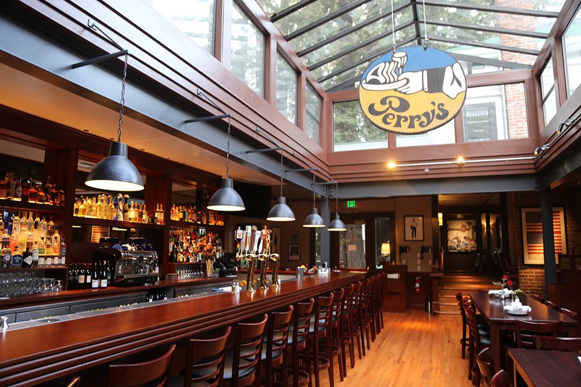83 Hatzic Court, Larkspur
3 BEDS | 2.5 BATHS | 2,303± SQFT | SOLD $3.375M
Top-of-the-Line Design and Engineering with Stunning Views in Madrone Canyon
If you have always wanted to live in a home that makes you feel like you’re on vacation, this is the place. Seemingly miles from it all, yet conveniently located close to downtown Larkspur, 83 Hatzic perfectly combines the comforts of modern fixtures, the luxuries of premium design and architecture and the tranquility of the surrounding nature. While enjoying the incredible beauty of sought-after Madrone Canyon, 83 Hatzic is in a prime location to also take advantage of all the vibrant shops, restaurants, hiking trails, parks and activities that Larkspur has to offer.
Driving down the quiet cul-de-sac and stepping through the front gate at 83 Hatzic, you know you have arrived at something special. Recently renovated from the studs up, the quality of construction and attention to every detail is present from the inside out, starting with the gorgeous Shou Sugi Ban siding, a chic yet practical wood preserving technique that enhances the wood’s longevity. Through the front door, a foyer opens up to a beautiful chef’s kitchen boasting a light palette with Carrara marble countertops, a large center island with bar seating, top-of-the-line appliances built-in throughout and bi-folding doors that seamlessly lead to an entertainer’s dream deck. Just adjacent, the light-filled living room features a vaulted ceiling with solar-powered Velux skylights, a large dining area, a living space centered around a sleek gas fireplace, a wall of windows and another set of bi-folding doors leading outside. Step out to the large IPE entertaining deck and take in the stunning views of Mt. Tam and the surrounding nature while enjoying a glass of wine or relaxing in the built-in cedar hot tub.
On the other end of the main level, the gracious primary suite features a vaulted ceiling with skylights, two large walk-in closets with built-in closet system and a spa-light bathroom with a chic walk-in shower, luxurious free-standing tub, Toto electronic toilet/bidet, designer finishes and beautiful marble tile-work throughout. Stepping downstairs you’ll find the other two large bedrooms, each with their own large walk-in closets, a private sitting deck, another lavish full bathroom, a large formal laundry room with built-ins and a large storage room.
Enjoying the highest quality engineering and design, yet in a location to fully appreciate nature, 83 Hatzic is a prime example of indoor-outdoor living at its finest. This luxurious turn-key home was built to be appreciated by the most discerning of buyers. Within walking distance to the Dawn Falls trail and King Mountain Trail, yet a short drive to downtown Larkspur’s shops, cafes, restaurants and amenities, 83 Hatzic truly is what living the good life in Marin is all about.
Marvin windows - all double pane, fire rated, retractable screens
Metal roof
All high-quality plumbing fixtures
Thermostatic valves
220v voltage coming into the house
Steam shower ready
Instant heat system (it circulates so you never wait for hot water)
2 places where mini-split A/C can be installed in the walls
Outdoor shower
Underground PG&E phone/cable lines
Smart home ready - wiring all set to go - new owner can pop in speakers, etc if desired
Huge enclosed storage space under the house
Built in shelving in the office/bedroom
Large lot backs up to national park/forest – no home can be built west
Garage features
Garage is wired for TV/AV
Carriage doors
2 parking spaces + 2 driveway spaces
Thick plywood on the north wall for mounting equipment/shelving
Door framing was left in place in case a door to the inside is desired.
Mechanical room
Highest quality insulation for better sound
Coveted school district
Close proximity to shops, restaurants, cafes, great parks, schools, hiking/biking trails, and so much more
HIGHLIGHTS:
3 Beds | 2.5 Baths | 2,303 sq ft
Recently renovated from the studs up
Quiet cul-de-sac location
Numerous fruit trees on the property, including lemon, apple, loquat and cherry trees
Shou Sugi Ban siding - enhances the wood’s longevity by increasing its resistance to fire, fungi, and insects.
Large “screwless” Ipe entertaining decks
Views of Mount Tam
Deep, cedar hot tub built into the deck
Walking distance to Dawn Falls trail and King Mountain Trail
Hydronic radiant floor heat throughout, 5 controllable zones hooked up to Nest
Solar powered Velux skylights with remote controlled shades and openers throughout
Chef’s Kitchen:
Custom built-in Subzero fridge
Viking range with 6 burners, griddle, and double ovens
Built-in Wolf drawer-style microwave
Miele dishwasher
Large center island with bar seating
Carrara marble countertops
Bi-folding doors leading to entertaining deck
Toto Neorest electric toilet/bidet in master
Walk-in closets in every bedroom with built-in storage
Massive storage closet off the laundry room
Transom windows let additional light flow from room to room
3 sets of La Cantina Doors (2 bi-folding upstairs and one slider downstairs)
Custom cabinetry throughout
Photo Gallery
The Local Lifestyle
Young families and professionals looking for a laid back lifestyle with a vibrant community.
Larkspur is most often Sunny with morning clouds. With the occasional rainy or overcast day, you'll rarely be disappointed by this sun-soaked city. Check the current weather →
From central Larkspur it takes 5 minutes to get to the Ferry Terminal, 41 minutes to downtown San Francisco, and 55 minutes to San Francisco International Airport.
The Larkspur community loves bikes. With the new bike-pedestrian bridge over Sir Francis Drake Boulevard, the communtiy has made tremendous efforts to create safer, more direct routes to San Rafael and the ferry docks to create a viable alternative to cars, pollution and gridlock. Download the Marin bicycle map for the best routes.
The Larkspur community is healthy and active. You'll have a variety of fitness centers to choose from including The Bay Club Marin, SoulCycle, 24 Hour Fitness, TJ's CrossFit, Mt. Tam Racquet Club, YogaWorks and the new, Pilates Pro Works.
Larkspur is known for it's scenic views of Mount Tamalpais and easy to access its world-renowned hiking trails. The best views of Larkspur are from King Mountain, the five-mile hike that circles King Mountain and descends into Baltimore Canyon and ends with a walk through downtown Larkspur. Download the Larkspur trail guide here.
Larkspur residents have access to award-winning public and private schools from K-12. Students can attend Neil Cummins Elementary, Hall Middle School and Redwood High School. For residents looking for a private school atmosphere, Marin Primary provides an innovative learning environment where students from preschool through eighth grade are empowered to strive and prepared to thrive. Learn more about the Larkspur Public School District here. Properties East of Highway 101 have access to the San Rafael School District.
Enjoy one-of-a-kind shopping in Larkspur's local boutiques with the convenience of the Corte Madera Shopping Center only minutes away. With merchants including Calypso St. Barth, James Perse, Unionmade, Hudson Grace, Nordstrom, J. Crew, Banana Republic, Gap, William Sonoma, Apple, Lululemon, REI, Athleta, The Container Store, Crate & Barrel, Restoration Hardware, Pottery Barn and so much more.
The Marin Country Mart Farmers' Market is open Saturdays 9am to 2pm year round. You'll find fresh organic produce, meats, seafood, and prepared foods accompanied by live music, fun and games for the kids to enjoy.
Larkspur's go-to grocery stores include Woodlands Market, Trader Joe's, Molly Stone's and Safeway with nearby access to Good Earth and Whole Foods.

