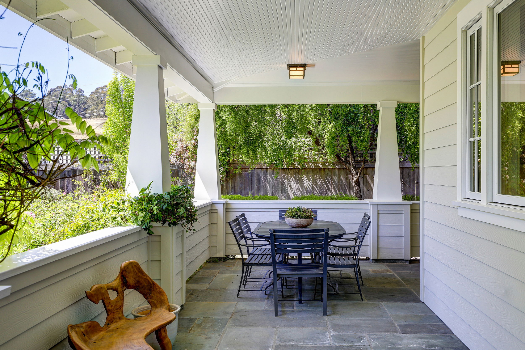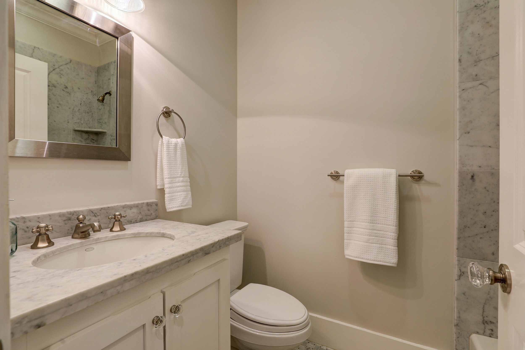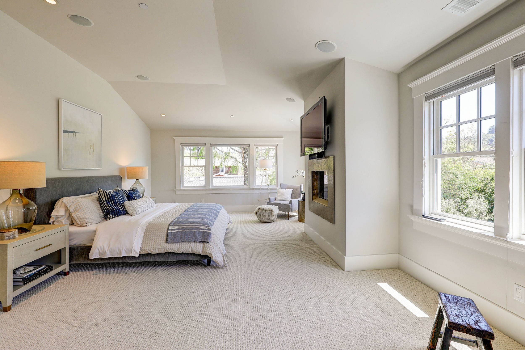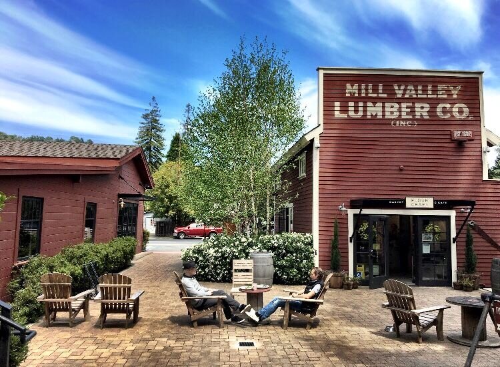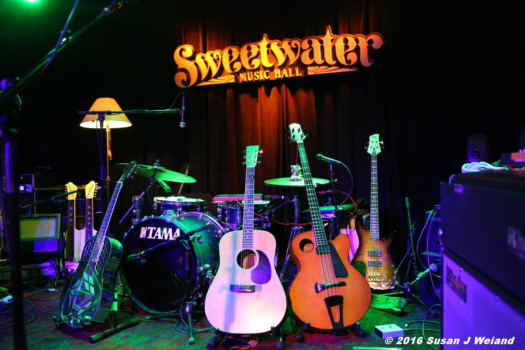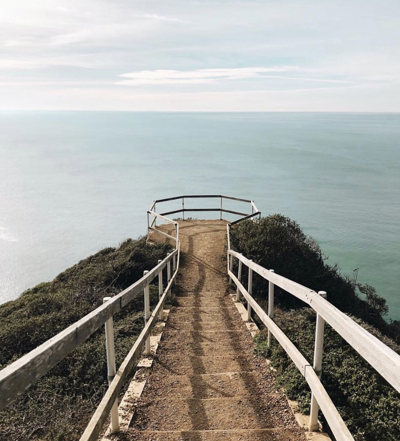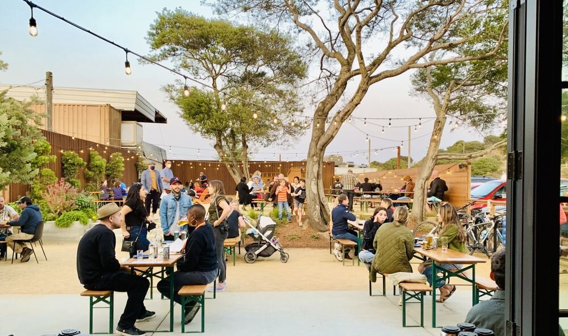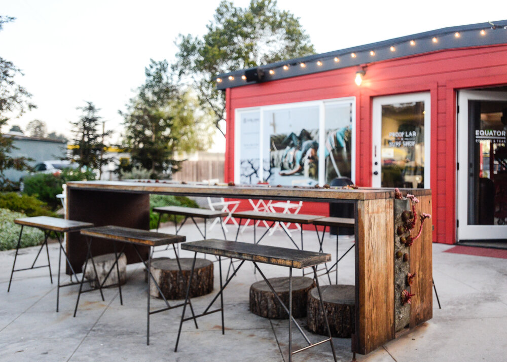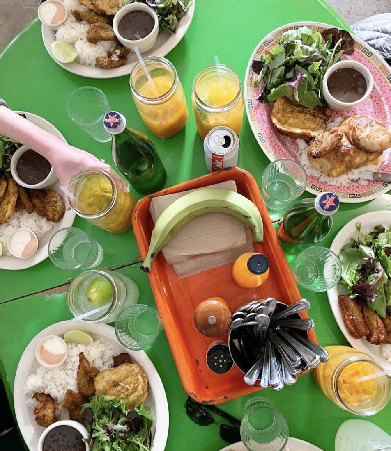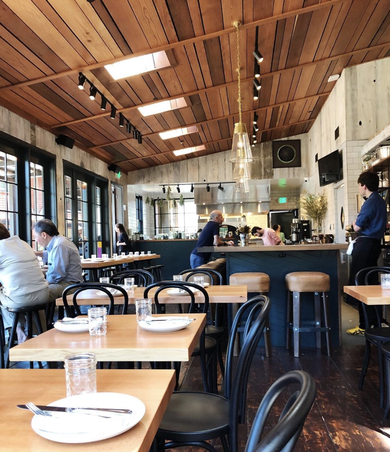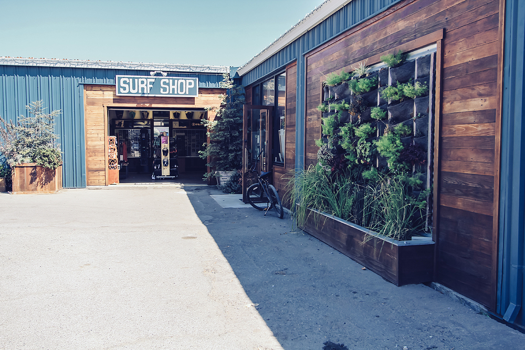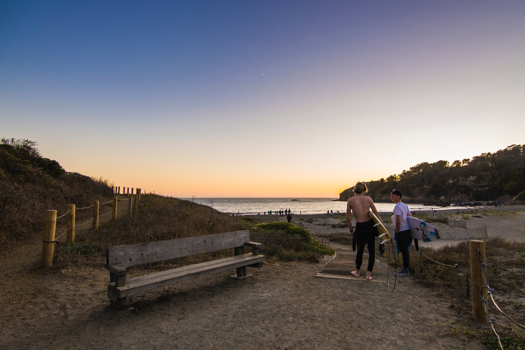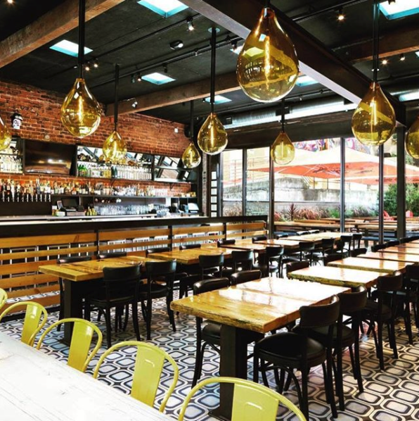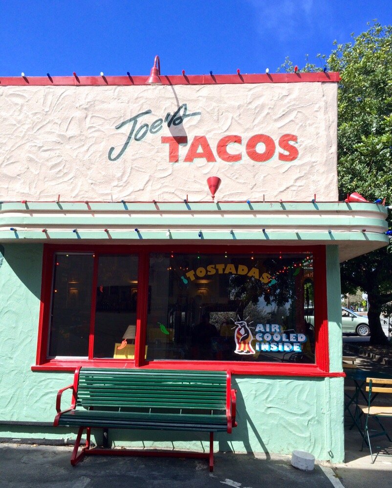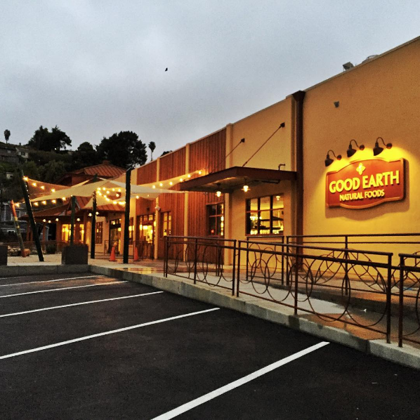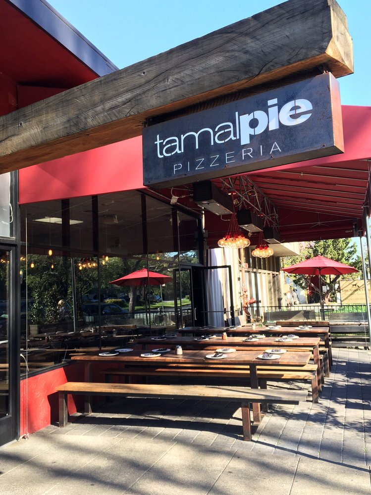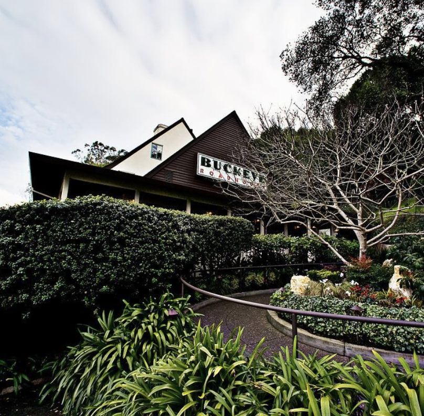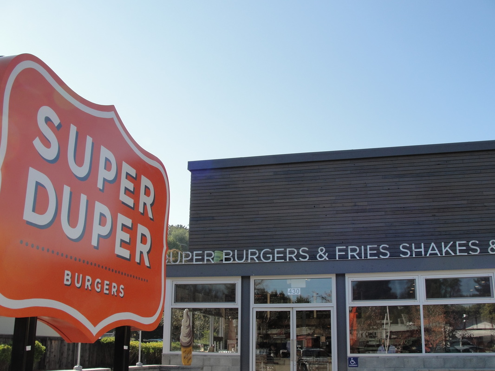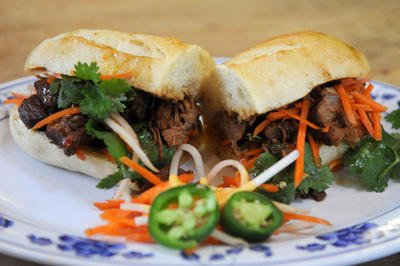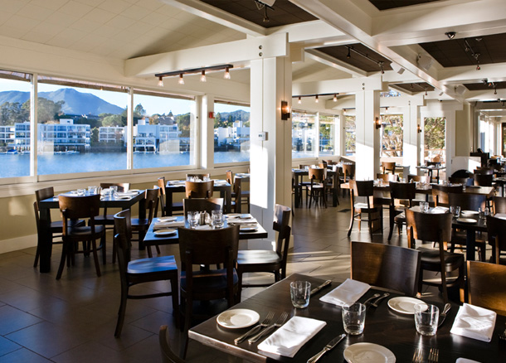73 SHELL ROAD, MILL VALLEY | SOLD $4,005,000
5 beds • 4.5 baths • 3,436+- sqft • OVER 1/4 ACRE LEVEL LOT • LISTED AT $3,595,000
Contemporary Craftsman in the Flats of Mill Valley
Located in the heart of Mill Valley’s sought-after Alto Sutton Manor neighborhood, 73 Shell Road is surrounded by beautiful homes on a quiet, sun filled street. Built in 2006, this open-concept home features 5 bedrooms, 4.5 bathrooms and 3,436+- square feet of living space filled with designer finishes, modern color palettes, 9’-10’+ ceilings and impeccable attention to detail throughout. A traditional exterior with a bluestone, wrap-around porch connects the large front and back yards to soak in the sun year-round. A magazine-worthy interior effortlessly blends today’s entertaining lifestyle with the comforts of a sophisticated home.
Walking through the modern charcoal front door you’re welcomed into a beautiful living room and dining area with a gas fireplace and recessed lighting to create the perfect ambience for entertaining. A set of French doors opens to the side wrap-around porch for easy indoor-outdoor flow and fresh air. Walk past the butler’s pantry and large walk-in pantry into the spacious, open-concept kitchen and family room with ample sunlight and a second gas fireplace to cozy up next to on cooler nights. The stunning chef’s kitchen features white-shaker style cabinetry, Carrara marble countertops, a wall of windows looking out to the yard and top-of-the-line stainless steel appliances including a Viking Professional refrigerator and a Viking 6-burner gas range with griddle top, a Bosch dishwasher and an oversized kitchen island with a second sink to make food-prep a breeze. French doors open to the large, covered patio with ample space for outdoor dining and lounging that looks out to the private backyard with lush landscaping. Featuring numerous zones for outdoor entertaining, playing, grilling and soaking in the sun, 73 Shell Road is the perfect home to enjoy with family and friends.
Also on the main level is a powder room and an en-suite guest bedroom with a walk-in closet, all thoughtfully designed with designer lighting fixtures and cabinetry hardware for a touch of modern sophistication. The large 3-car attached garage enjoys its own interior entry into the home on the main level.
The upper level of the home features a gorgeous master suite with wall-to-wall windows overlooking the backyard, high ceilings, a gas fireplace with stone surround, a very large walk-in closet with custom built-ins and a beautiful master bathroom with sleek stone countertops, a double-vanity with luxury sconces, a jetted tub and glass-enclosed shower with stylish stone surround. Three additional large bedrooms, one en-suite, a full bathroom with a double vanity, hexagon tiled floors and a large laundry room with newer LG Smart appliances complete the upper floor plan that comfortably houses kids, teens and guests in their own private spaces.
The outdoors of 73 Shell are simply amazing and truly out of a magazine. The access to the beautiful spaces are from a 9’+- deep stone porch that wraps around over ¾ of the home. This stunning porch is reminiscent of a Georgian estate and provides so much charm, character and covered, year-round outdoor areas. The over ¼ acre level lot enjoys large lawns, mature landscaping including established wisteria, great privacy and so much natural light.
73 Shell Road is ideally located in one of the best Mill Valley neighborhoods known for its amazing year-round weather, close proximity to highway 101 and walkable community amenities including Edna Maguire Elementary School, Ring Mountain Day School, Whole Foods, Mill Valley Community Center and the Mill Valley-Sausalito Bike Path, one of the most popular jogging and biking attractions in town. Enjoy everything the sun-filled flats of Alto Sutton Manor has to offer just a short distance away from Mill Valley’s vibrant downtown shops, restaurants and some of Marin’s best hiking + biking trails.
HIGHLIGHTS
- 5 beds | 4.5 baths | 3,436+- sqft (tax records)
- 4 bedrooms on upper level
- Over quarter acre level lot (tax records)
- Large, bluestone wraparound covered porch wraps ¾ of the home
- Large front + back entertaining yards
- Amazing open floor plan
- Ideal indoor|outdoor flow
- Ample natural sunlight throughout
- Designer fixtures and finishes
- 9’-10’+ ceilings
- Great lighting
- White shaker-style cabinetry in kitchen
- Carrara marble countertops in the kitchen with an oversized island and second prep sink
- Viking Professional refrigerator and Viking 6-burner gas range with griddle top
- Bosch dishwasher
- Butler’s pantry / wet bar
- Large walk-in pantry with built-ins
- Three gas fireplaces
- Large master suite with high ceilings, large walk-in closet with custom built-ins and stone fireplace
- Spa-like master bathroom with double vanity, large tub and glass shower
- Built-in closets in all bedrooms
- Nest Thermostats
- LG Smart Drum Laundry Appliances in Laundry Room
- 3-car attached garage with built-in cabinetry + ample driveway parking
- Lush, mature landscaping surrounding the property providing amazing privacy
- Security system
- Ample storage space
- Award-winning Mill Valley Schools
- Very close to Edna Maguire, Ring Mountain Day, Mill Valley Middle and Tam High Schools
- Close proximity to highway 101, Whole Foods, bike paths, parks, Mill Valley Community Center and Mill Valley’s vibrant downtown restaurants and shops
MAP
OPEN HOUSE SCHEDULE
Wednesday, April 25th 10:30am - 2:30pm
Saturday, April 28th 1 - 4pm
Sunday, April 29th 1 - 4pm
PRIVATE SHOWINGS
Contact Barr Haney: (415) 847-7347
GALLERY
(click to enlarge)
CONTACT BARR HANEY TO SHOW: 415.847.7347
LIVING THE MILL VALLEY LIFESTYLE
































