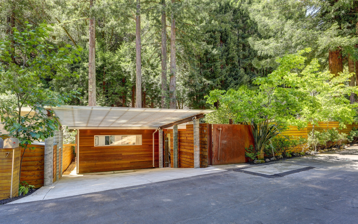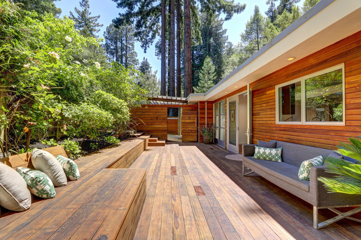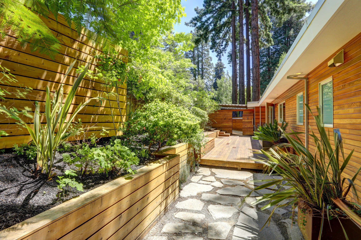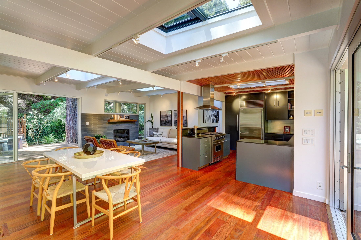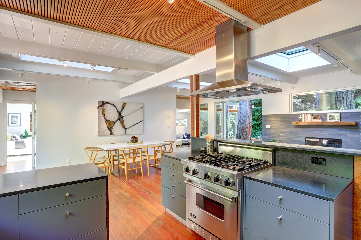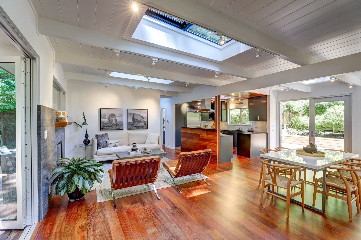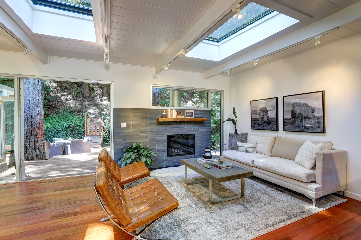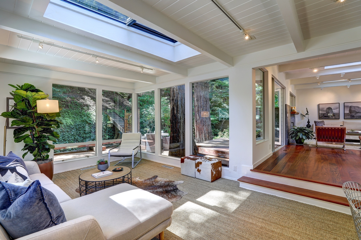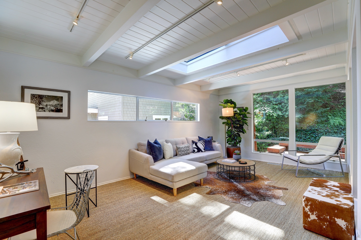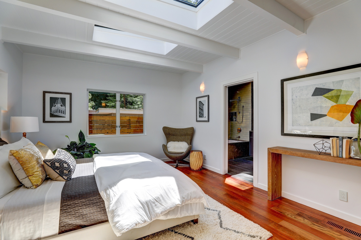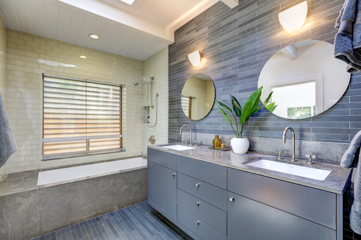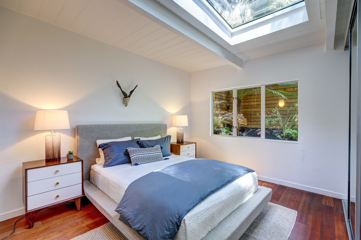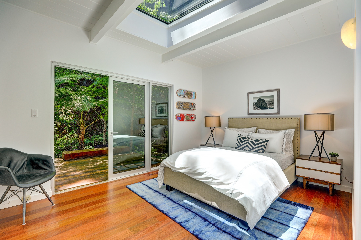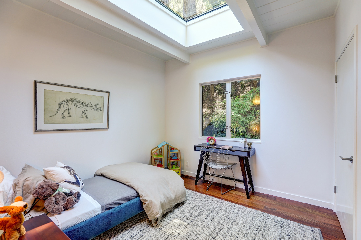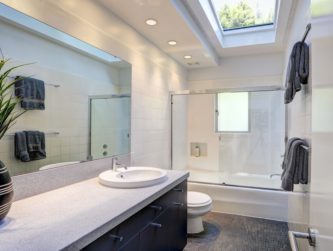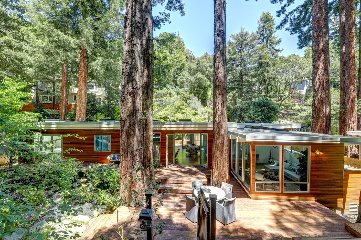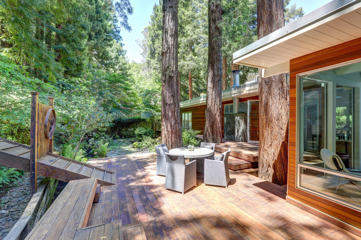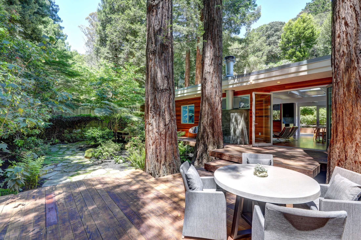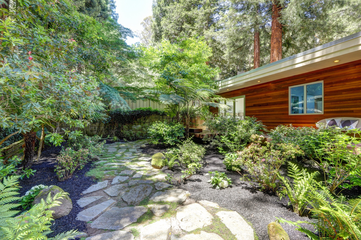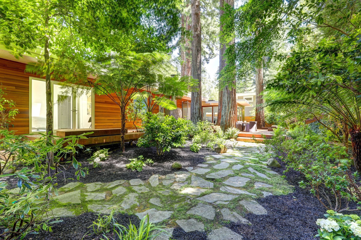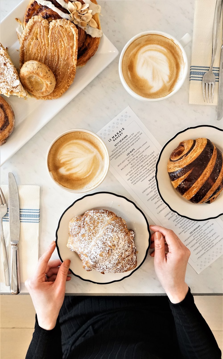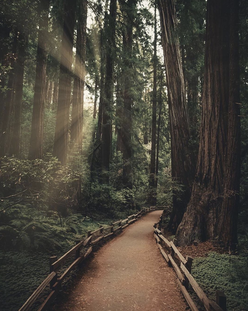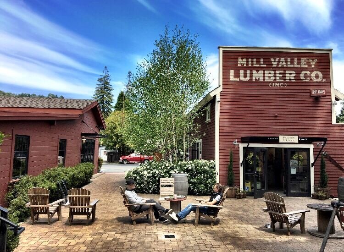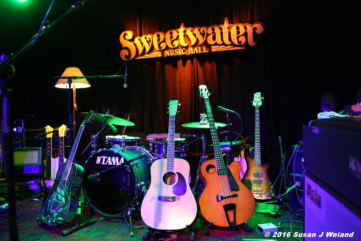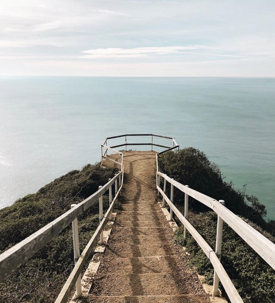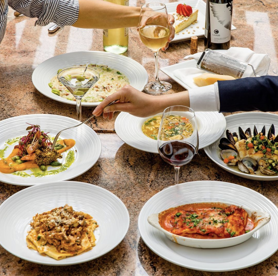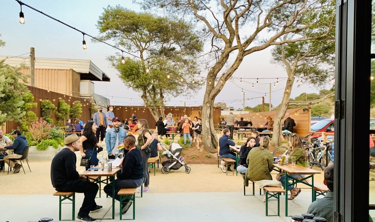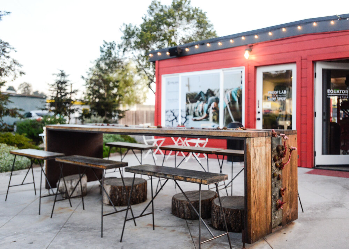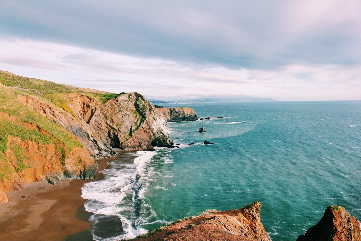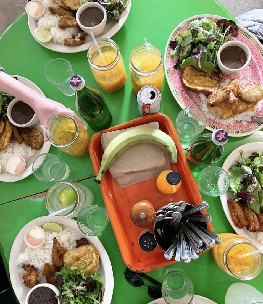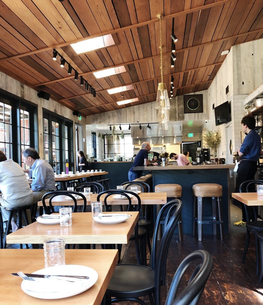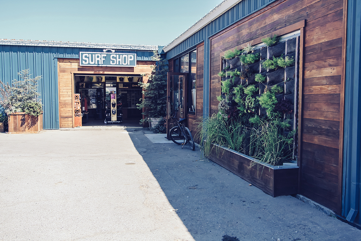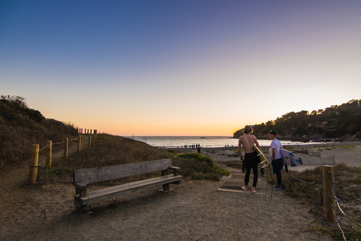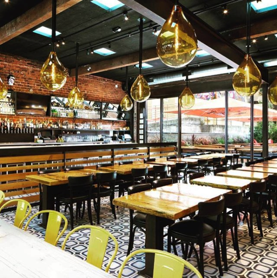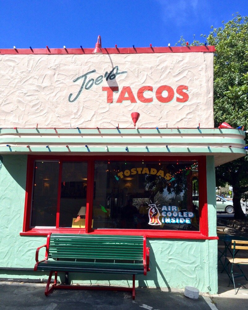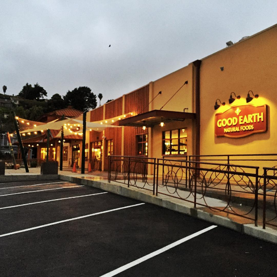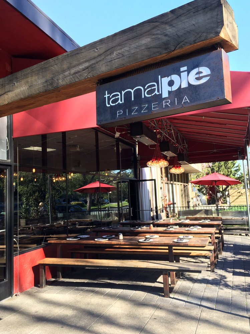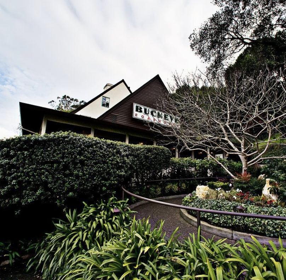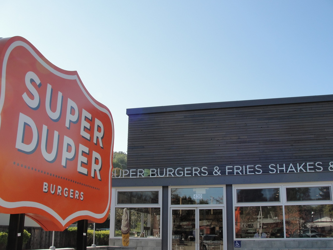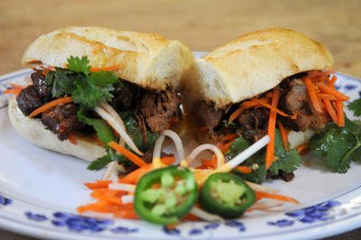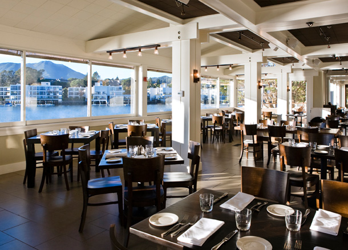7 BARRIE WAY, MILL VALLEY
4 BEDS • 3 BATHS • 1,928± sqft • LIST PRICE $1,995,000 • SOLD FOR $2,200,000
Dwell Inspired Mid Century Modern
This mid-century modern gem sits on a quiet cul-de-sac in Mill Valley’s sought-after Country Club neighborhood. With clean lines in mind, the remodel retains the home's mid-century modern architecture while offering an open-concept style of living. Skylights in every room and oversized wall-to-wall windows bring ample natural light throughout the home, accentuating the warm elegance of hardwood floors paired with modern touches. Seamlessly blending indoor and outdoor living, 7 Barrie Way offers 4 bedrooms, 3 bathrooms, 1,928± square feet on a spacious 1/3 acre lot. Upscale front and back entertaining decks provide plenty of room for al-fresco entertaining and star gazing.
A distinguished metal gate opens to reveal a sunlit front entertaining deck with built-in seating and beautiful landscape to greet guests to the heart of the home. Modern wood siding, oversized metal-framed windows and lush greenery highlight the warmth of modern mid-century design. The great room boasts open-concept living, dining and entertaining with original exposed wood beams with the ceilings and perimeter walls all painted a brilliant white to accentuate the sense of space, lightness and crispness. High-end appliances outfit a modern kitchen with sleek slate-toned cabinetry, black countertops and waterfall edges. The chef’s kitchen includes a Sub Zero refrigerator, Viking Professional gas range and a Bosch dishwasher. An accent wall wrapped with warm wood panels connects the kitchen to the family room with a wood-burning fireplace adorned with a contemporary slate subway-tile surround and live oak mantle. A secondary family room sits adjacent to the main family room. This room is ideal for casual living and features stylish seagrass carpeting with a wall of windows that enjoy expansive garden views of the back yard.
Modern hardware, a walk-in California Closet and contemporary dual vanities await in the master bedroom and spa-like bathroom. Styled with wood-paneled ceilings, concrete countertops and slate subway tile walls, it’s easy to fall in love with the homes' handsome finishes. Two additional bedrooms and a large Junior Suite, laundry room and guest bathroom complete the floor plan of this inviting single-level home. Other features include finished storage sheds, a Nest thermostat system, and built-in closets throughout. The most striking experience of the home is felt throughout every room by the sheer magnitude of the lush landscaping enjoyed from every room and the cascading flow of greenery from the back yard.
The quintessential Mill Valley location enjoys local access to scenic, world-class hiking/biking trails and is only minutes from Mill Valley’s vibrant downtown. Take advantage of the easy access to the Mill Valley Golf Course, Boyle Park, public transportation and the Mill Valley Tennis Club.
Highlights:
- 4 Beds | 3 Baths | 1,928± sqft. | 0.37 acre lot
- Authentic mid-century modern design
- Beautifully refinished hardwood floors
- Exquisite wood detailing throughout
- Nest thermostat system
- Private + Quiet in the sought-after Country Club neighborhood
- Open-concept, single-level living with indoor / outdoor flow
- Beamed ceilings
- Skylights in every room providing ample natural light throughout
- Walls of windows
- Wood-burning fireplace
- Sub-Zero Refrigerator, Viking Professional Range, Bosch Dishwasher
- Master Suite with walk-in California Closet, Spa-like Master Bathroom
- Two family rooms
- Front and back yard entertaining decks with surrounding lush gardens
- Enclosed laundry room with industrial concrete floors and butcher block countertops
- Junior suite with private bathroom
- Four exterior finished storage sheds with room with bikes, surfboards, etc
- Extremely quite and private
- Close proximity to downtown Mill Valley with easy access to highway 101
- Mill Valley’s award-winning school district
MAP
OPEN HOUSE HOURS
Wednesday, May 17th 2017: 10:30am - 2pm
Saturday, May 20th 2017: 1-4pm
Sunday, May 21st 2017: 1pm-4pm
PRIVATE SHOWINGS
Contact Barr Haney: (415) 847.7347
GALLERY:
(click to enlarge)
MORE ABOUT THE NEIGHBORHOOD
On the Eastern end of Blithedale Ridge rests Mill Valley's Country Club Neighborhood, home to a scenic 9-hole Golf Course, Tennis + Swim Club and is what the locals often refer to as Warner Canyon. The neighborhood is most sought-after for its private, family-friendly neighborhoods, rolling hills, and towering Redwood trees that miraculously part ways to let in the sunshine. Similar to its' neighboring burrows such as Boyle Park and Scott Highlands, the homes in this area have roots that date back to the 20's and 30's and the turn-over rate is quite frankly, rare. If you're lucky enough to find a home on the market here, grab it...quick.
Surrounded by open spaces, hiking and biking trails, Warner Canyon includes some of Marin County's most desirable trails and the perfect setting for evening strolls, foggy mornings and sunny afternoons. Most homes in Warner Canyon are within biking distance to Mill Valley's vibrant community of shops, restaurants and cafés, it's easy to take a ride to town for enjoy the local hotspots including Equator Coffee, Playa, El Paseo, Bungalow 44, Balboa Cafe, Piazza D'Angelo, The Hivery and Sweetwater Music Hall. Sunny weekends are perfect for people watching on a park bench in the town center, shopping at Summerhouse, The Goods, and The Store and enjoying locally crafted ice cream at Honeymoon Ice Cream's creamery in the heart of town.
Elementary school students living in Blithedale Canyon will attend school in one of the five excellent Mill Valley School District schools, which include the Old Mill School, Park School, and Edna Maguire Elementary. Middle school students attend Mill Valley Middle School and most high-schoolers go to Tamalpais High.


