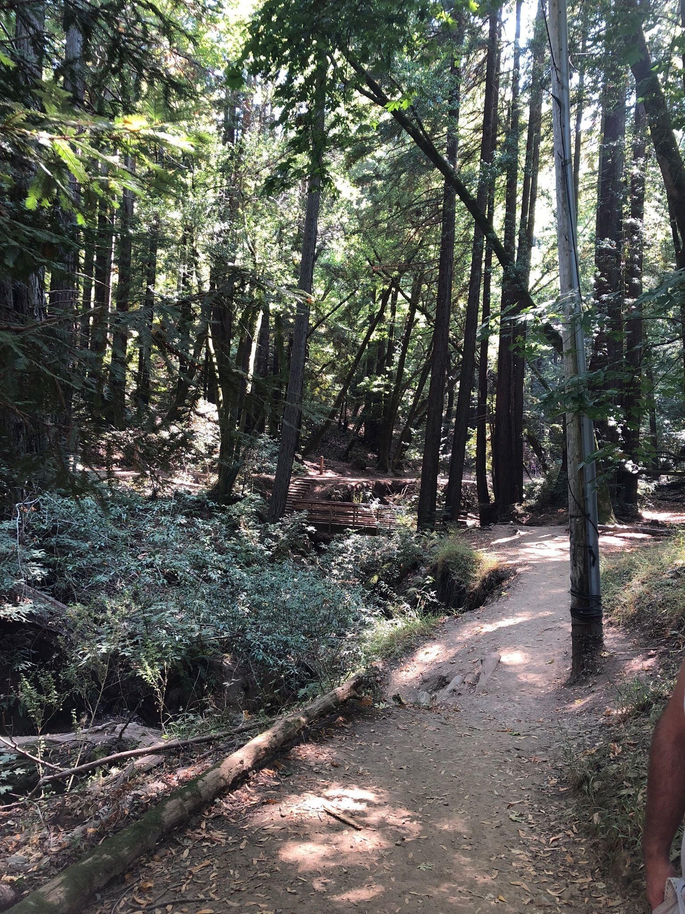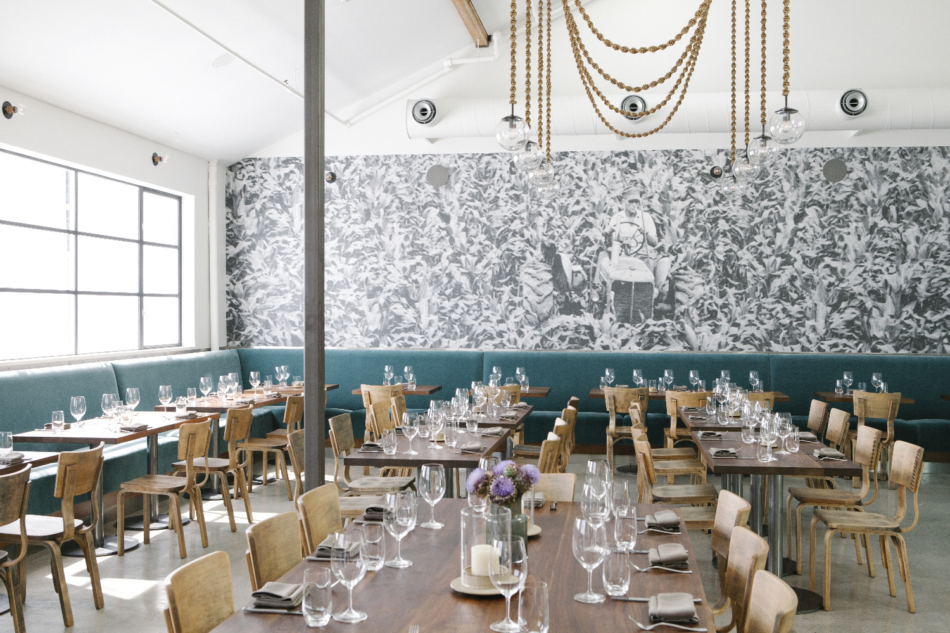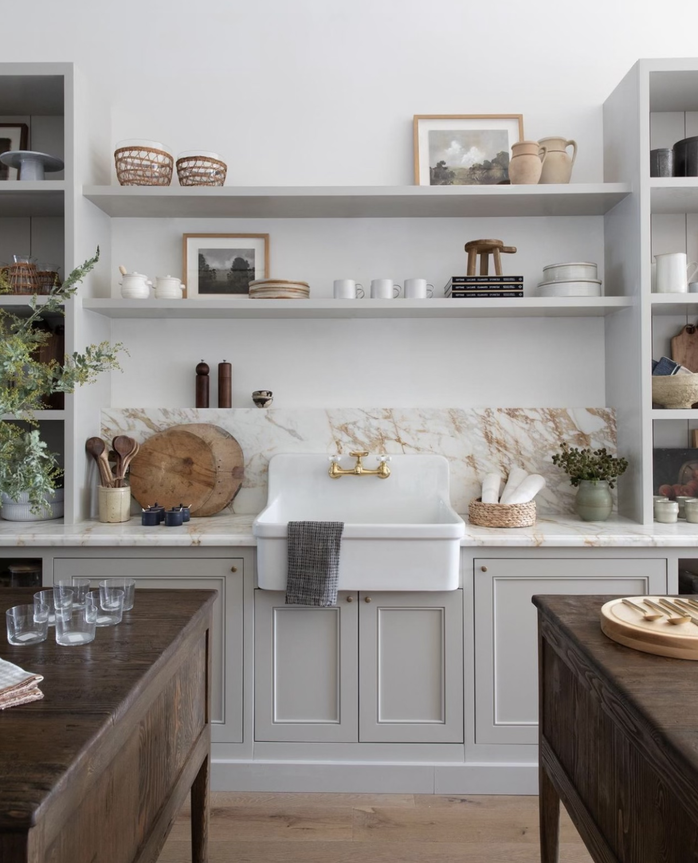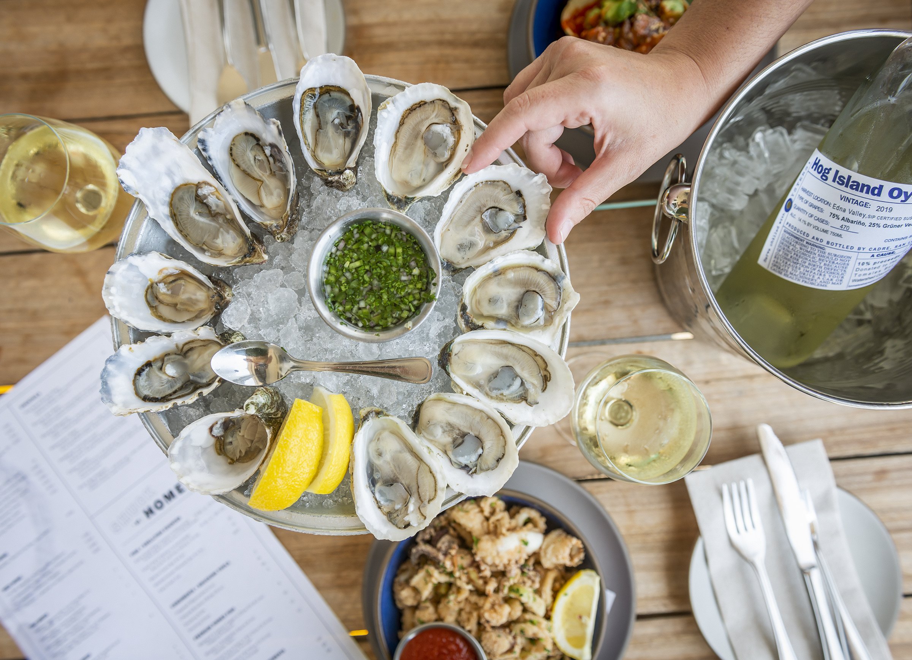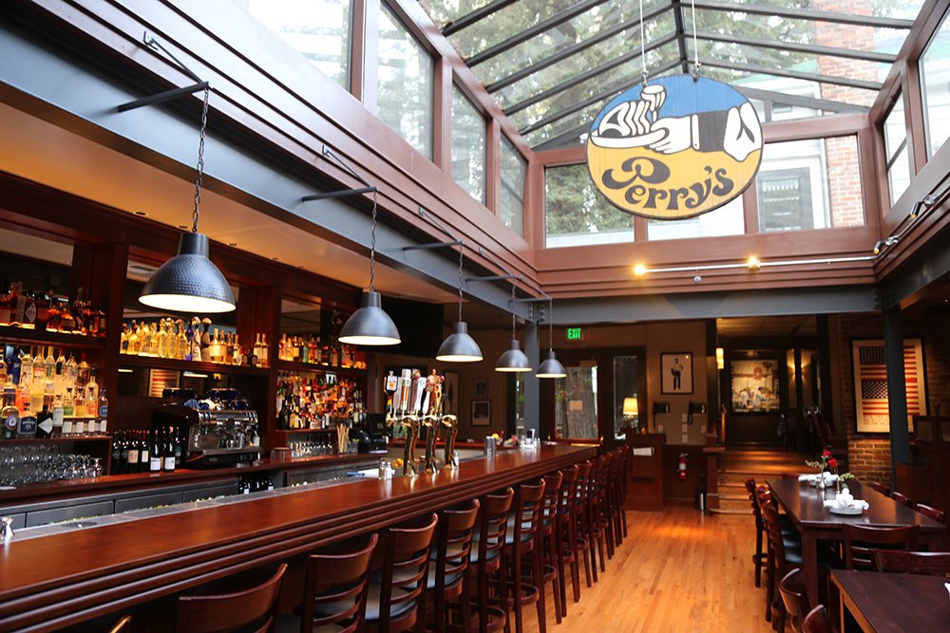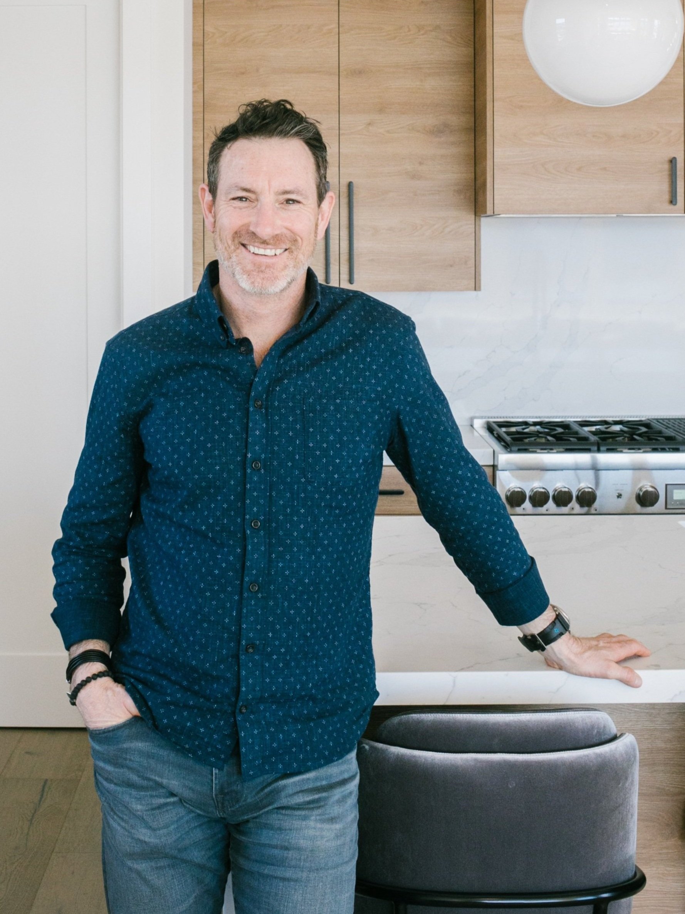659 Magnolia Avenue, Larkspur
4 BEDS | 3.5 BATHS INCLUDING 1/1 IN-LAW UNIT | 2,103± SQFT | $2.26M
Own a piece of Larkspur History!
Turn of the Century Victorian
Originally built in 1912, this turn of the century Victorian has been expanded and remodeled. The story begins as you step foot on the charming front porch. Kick back and take in the beautiful views overlooking the Ross Valley from this out-of-a-magazine loggia. Adjacent to the front porch is the formal entry, formal living room and formal dining room. These rooms are grand in scale and have period detailing including rich crown moldings, wainscoting and high baseboards. Also on the main level is a large kitchen, a walk-in pantry, an office area and a half bath. The chef’s kitchen features Carrara marble countertops and backsplash, a 6-burner gas range and stainless steel appliances.
The main home has an ideal, traditional floor plan with all three bedrooms on the second level. Each bedroom is unique and charming in its own way with varying features such as high baseboards, crown moldings, pitched ceilings, wall detailing, large windows and beautiful views. The elegant master suite provides the perfect place to unwind. This room includes ample closet spaces and a large en-suite master bathroom with Carrara marble counter tops. Also on the second level you find a sunny, private deck.
Attached to the home, but with exterior access, is a legal and stylish one bedroom, one bathroom unit with its own kitchen. The wall between the unit and kitchen could be made into a doorway to incorporate this space into the main living area to make the home a true 4 bedroom, 3 ½ bath home. This unit is perfect for in-laws, nannies, house guests, office space or simply an addition to the living space of the home. The office space in the main home and the second unit both have direct access to a sunny patio perfect for BBQ’s, outdoor dining and lounging.
Located just one block from the highly desirable and vibrant Downtown Larkspur, 659 Magnolia provides the convenience of urban living with the privacy of suburban life. There is easy access to bike paths, schools, restaurants, coffee shops, a movie theater, Mt. Tam Swim and Tennis Club, public transportation, hiking/biking trails and so much more. A perfect place to call home!
HIGHLIGHTS:
4 Bedrooms | 3.5 Baths including 1/1 in-law/guest/au pair unit
All bedrooms are unique in their own way with varying features such as high baseboards, crown moldings, pitched ceilings, period wall detailing, large windows and beautiful views.
Main home guest bath includes a charming claw foot tub
Formal dining room
Hardwood floors
Ample storage
Views of Ross Valley
Sunny back patio perfect for BBQ’s, outdoor dining and lounging
Sunny deck on 2nd level
1 car garage plus on/off street parking for 4-6 cars
Level yard
Just one block from vibrant Downtown Larkspur’s shops, cafes and restaurants like Left Bank, Rulli’s, Picco, Equator and Perry’s
Easy distance to award winning Larkspur-Corte Madera Schools, including Redwood High School
Across the street from Mt. Tam Swim and Tennis Club
Easy commute to San Francisco and the East Bay
Public transportation and incredible hiking and biking trails nearby
MAP:
Photo Gallery
(click to open full-width gallery)
3D Tour
Apartment 3D Tour
Book an Appointment
Video

The Local Lifestyle
Young families and professionals looking for a laid back lifestyle with a vibrant community.
Larkspur is most often Sunny with morning clouds. With the occasional rainy or overcast day, you'll rarely be disappointed by this sun-soaked city. Check the current weather →
From central Larkspur it takes 5 minutes to get to the Ferry Terminal, 41 minutes to downtown San Francisco, and 55 minutes to San Francisco International Airport.
The Larkspur community loves bikes. With the new bike-pedestrian bridge over Sir Francis Drake Boulevard, the communtiy has made tremendous efforts to create safer, more direct routes to San Rafael and the ferry docks to create a viable alternative to cars, pollution and gridlock. Download the Marin bicycle map for the best routes.
The Larkspur community is healthy and active. You'll have a variety of fitness centers to choose from including The Bay Club Marin, SoulCycle, 24 Hour Fitness, TJ's CrossFit, Mt. Tam Racquet Club, YogaWorks and the new, Pilates Pro Works.
Larkspur is known for it's scenic views of Mount Tamalpais and easy to access its world-renowned hiking trails. The best views of Larkspur are from King Mountain, the five-mile hike that circles King Mountain and descends into Baltimore Canyon and ends with a walk through downtown Larkspur. Download the Larkspur trail guide here.
Larkspur residents have access to award-winning public and private schools from K-12. Students can attend Neil Cummins Elementary, Hall Middle School and Redwood High School. For residents looking for a private school atmosphere, Marin Primary provides an innovative learning environment where students from preschool through eighth grade are empowered to strive and prepared to thrive. Learn more about the Larkspur Public School District here. Properties East of Highway 101 have access to the San Rafael School District.
Enjoy one-of-a-kind shopping in Larkspur's local boutiques with the convenience of the Corte Madera Shopping Center only minutes away. With merchants including Calypso St. Barth, James Perse, Unionmade, Hudson Grace, Nordstrom, J. Crew, Banana Republic, Gap, William Sonoma, Apple, Lululemon, REI, Athleta, The Container Store, Crate & Barrel, Restoration Hardware, Pottery Barn and so much more.
The Marin Country Mart Farmers' Market is open Saturdays 9am to 2pm year round. You'll find fresh organic produce, meats, seafood, and prepared foods accompanied by live music, fun and games for the kids to enjoy.
Larkspur's go-to grocery stores include Woodlands Market, Trader Joe's, Molly Stone's and Safeway with nearby access to Good Earth and Whole Foods.
Larkspur is a great place to be a dog. From local hikes and beaches to pet friendly restaurants including Rustic Bakery, Left Bank, Picco Pizza, and Marin Brewing Company, your four-legged friend is welcome almost anywhere.























































