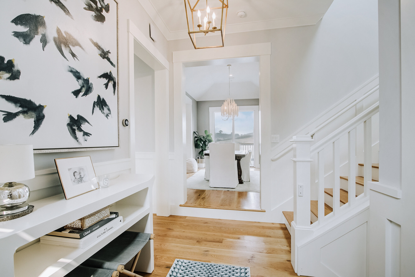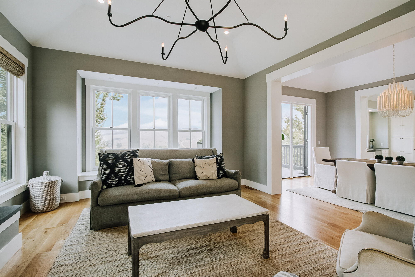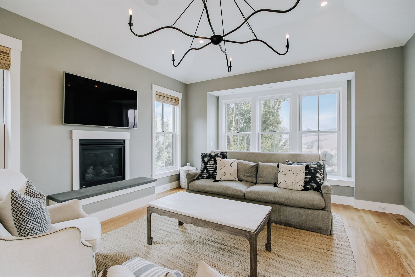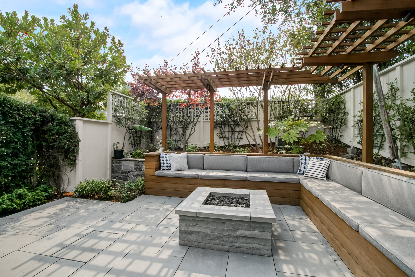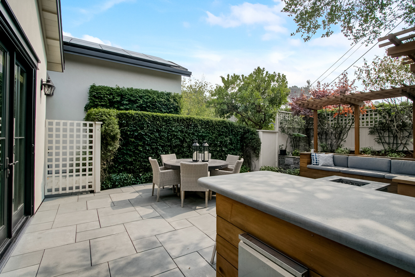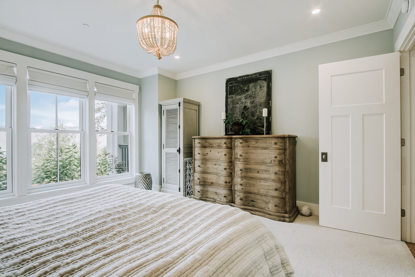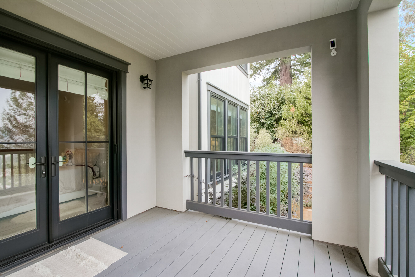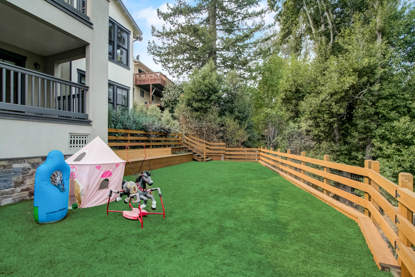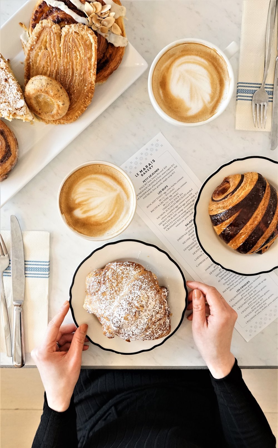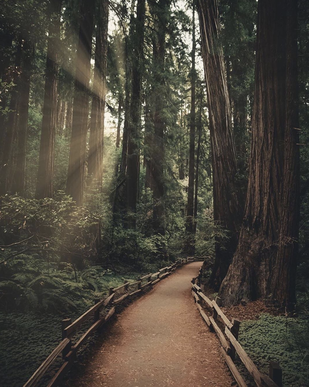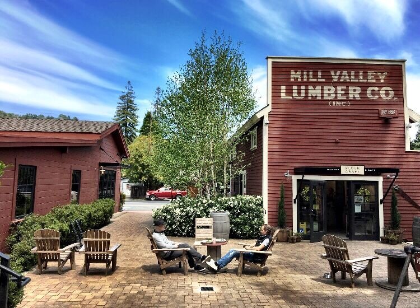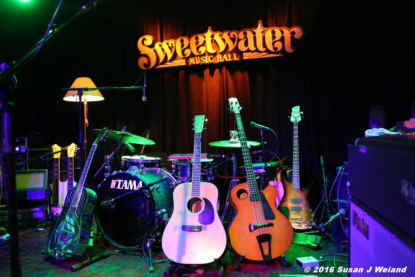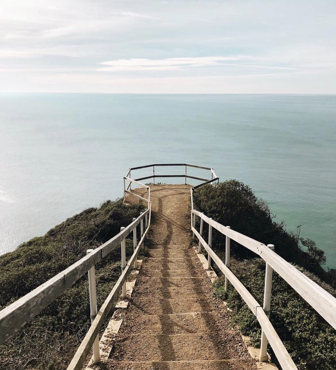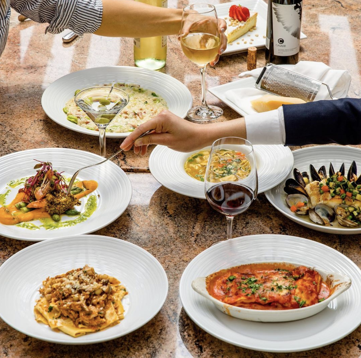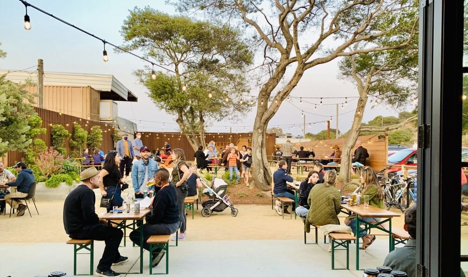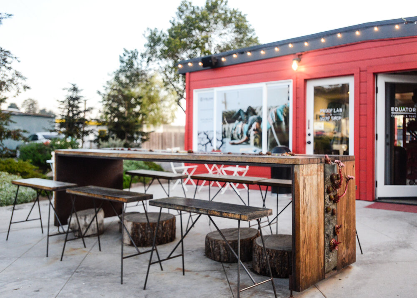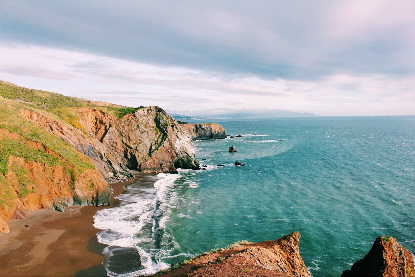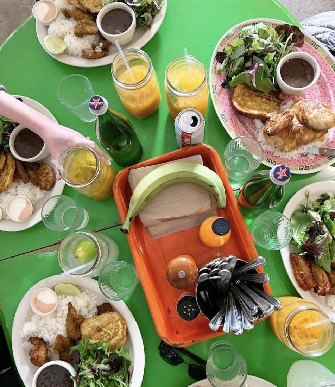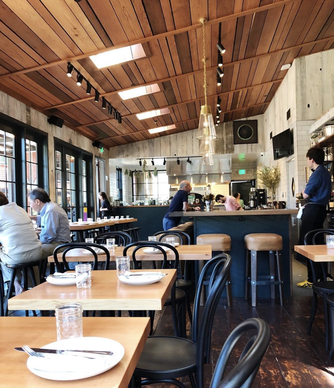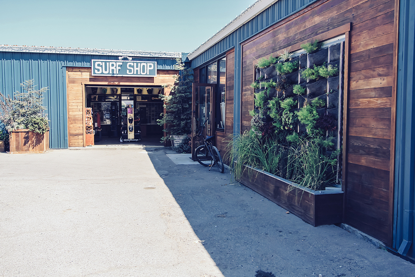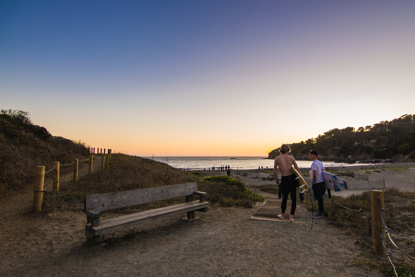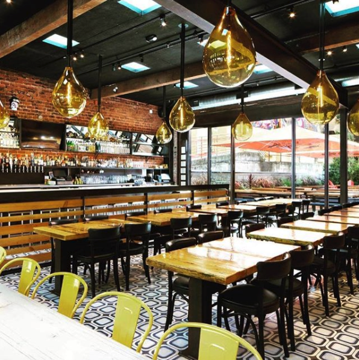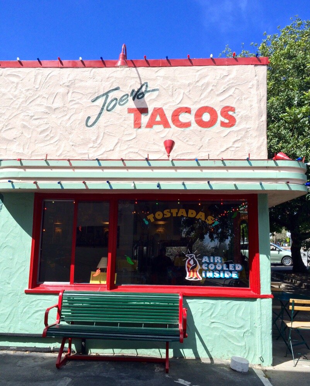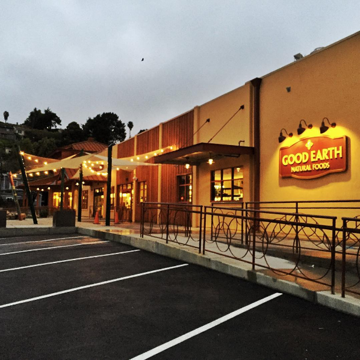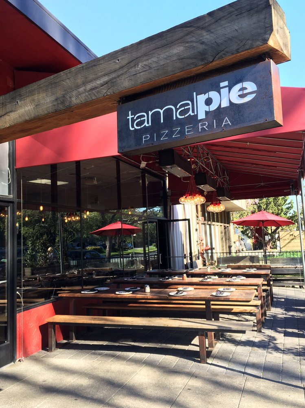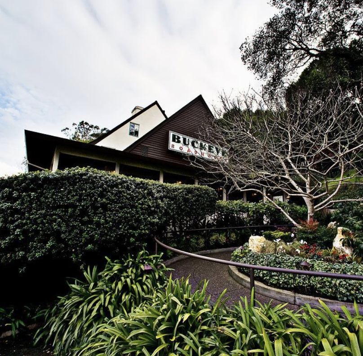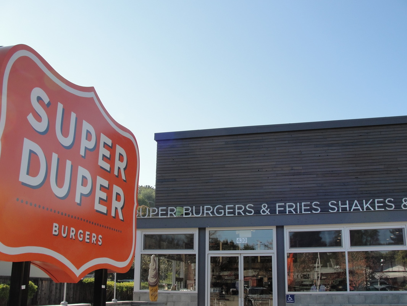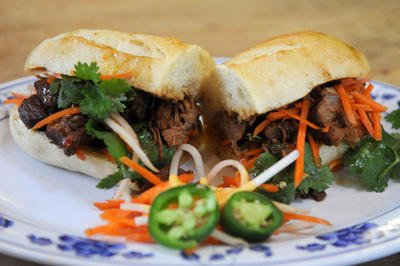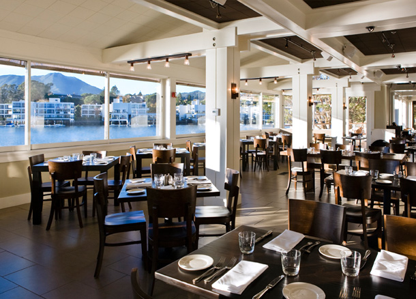6 Longfellow Road, Mill Valley
4 BEDS | 3.5 BATHS | 2,983± SQFT | SOLD $3.35M
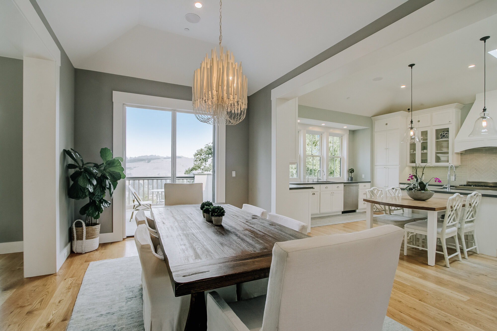
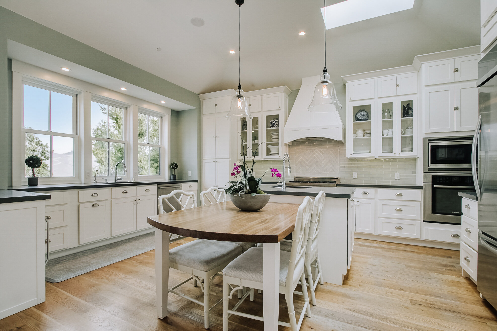
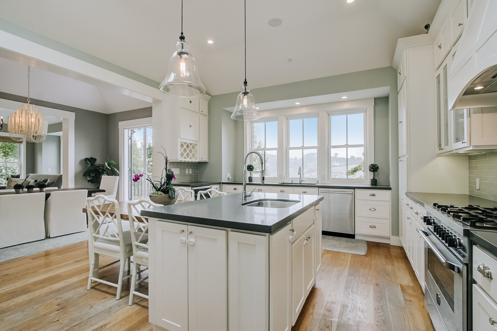
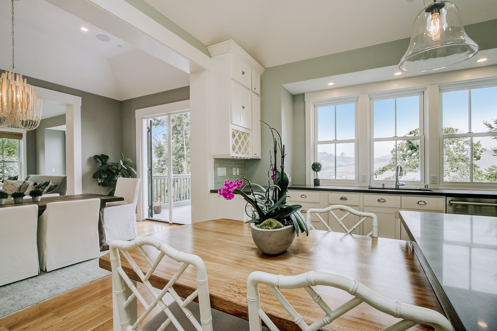
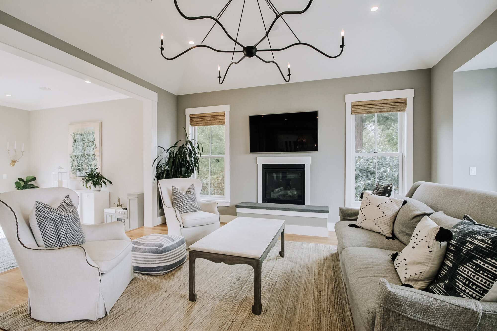
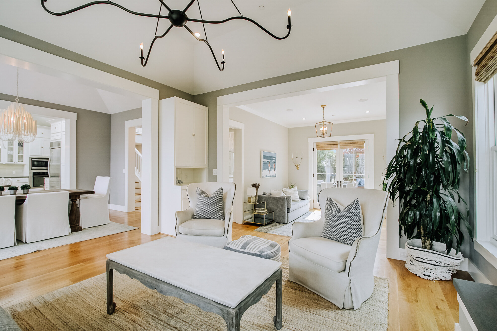
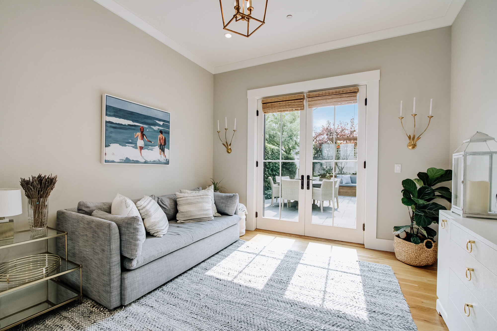
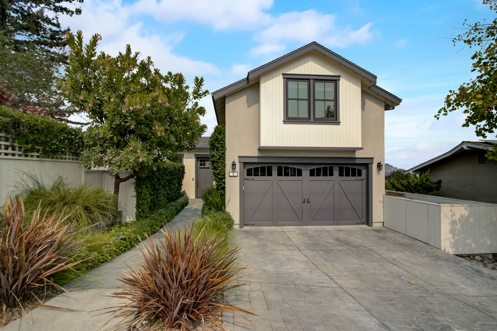
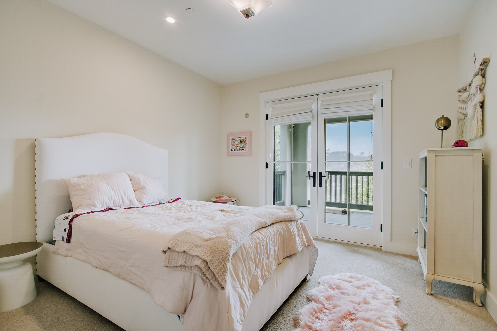
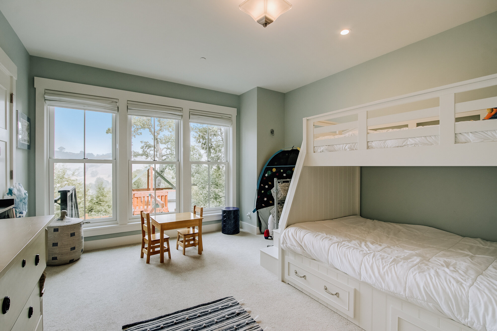
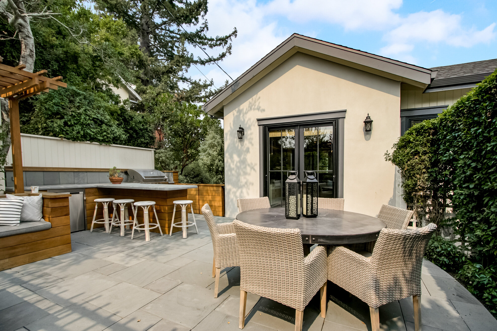
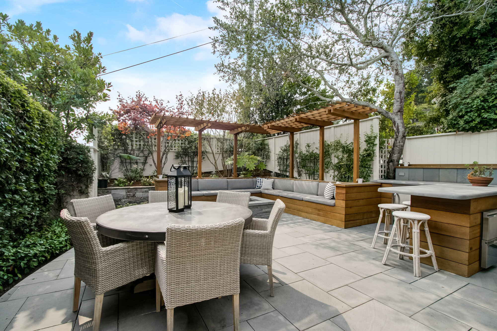
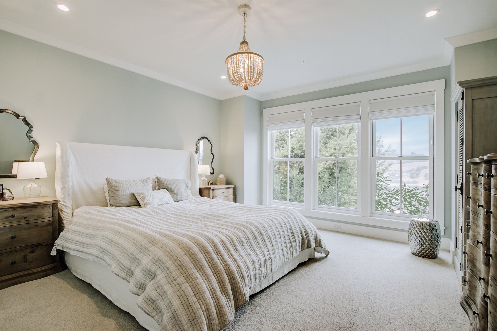
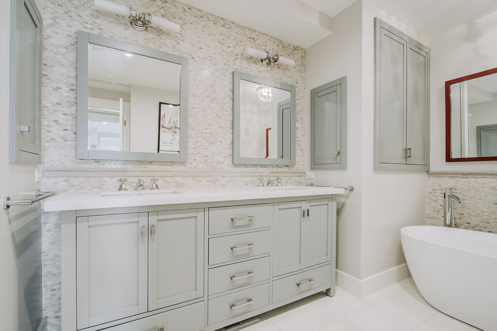
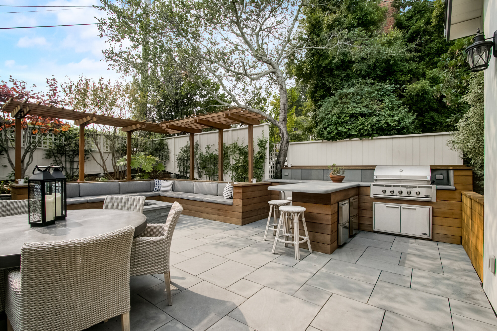
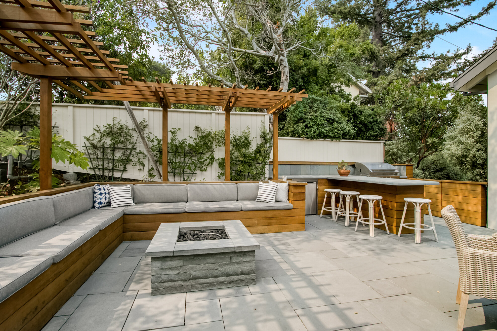
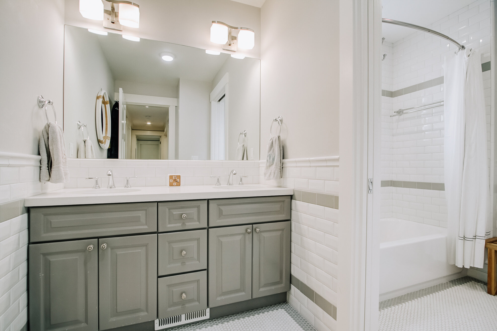
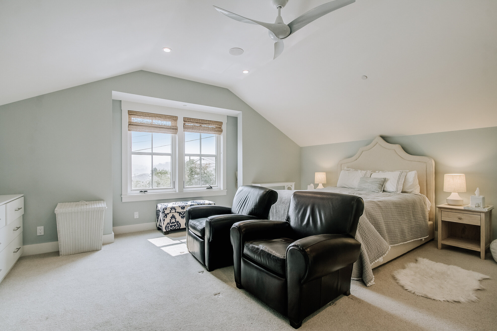
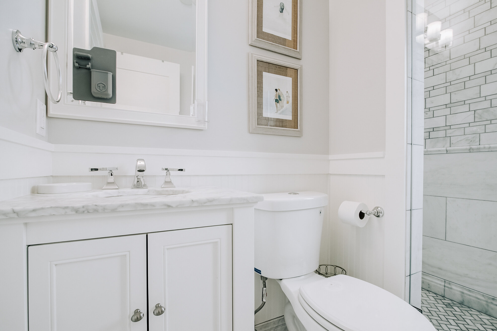


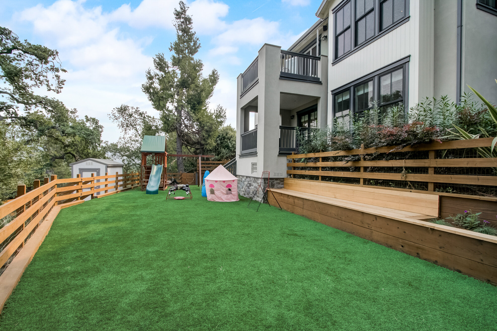
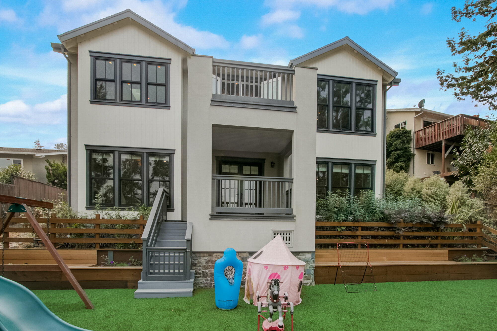
Custom-Built Contemporary Home in Mill Valley with views of Horse Hill
Located in a prime Mill Valley location with stunning views of Horse Hill, 6 Longfellow Road is surrounded by beautiful homes on a quiet, sun filled street. Built in 2015 and designed by locally renowned architect Barbara Chambers, this open-concept home features 4 bedrooms, 4 bathrooms and 2,983± square feet of light-filled living space with designer finishes, modern color palettes, 9’-10’+ ceilings and impeccable attention to detail throughout. A modern contemporary exterior with a magazine-worthy interior effortlessly blends today’s indoor/outdoor entertaining lifestyle with the comforts of a sophisticated home.
Walking through the modern charcoal front door you’re welcomed into a stunning front entrance that leads to the open-concept dining room, kitchen, family room, and formal living room with wood floors and high ceilings. The open-concept chef’s kitchen features white-shaker style cabinetry, slate quartz countertops, and high-end appliances including a Bertazzoni 6-burner gas range, Bosch built-in dual convection ovens, Kitchenaid refrigerator, a 50-bottle wine refrigerator, and a Bosch dishwasher. A wall of windows looks out to the yard with views of Horse Hill and an oversized kitchen island with a second prep-sink includes kitchen seating for casual meals. A walk in pantry/laundry room connects to the 2-car attached garage for convenience with ample storage. In between the kitchen and family room is an open formal dining area with seating for up to 8-10 guests. The adjacent family room features a traditional farmhouse wrought-iron chandelier and provides the perfect place for casual hangouts with a wall of windows that welcomes all-day sun with the same stunning views of Horse Hill. To the left of the family room is a cozy formal living room with a set of French doors that opens to a newly built, private bluestone entertaining patio featuring a built-in outdoor kitchen with countertop seating, a gas grill, double drawer refrigerators and a wine refrigerator. Built-in fireplace lounge seating surrounds a modern gas fire pit and the adjacent dining area provides the perfect space for entertaining friends and family year-round.
The lower level of the home features a gorgeous primary suite with wall-to-wall windows overlooking the backyard with high ceilings, a walk-in closet with custom built-ins and a beautiful en-suite bathroom with sleek stone countertops, a double-vanity with luxury sconces, a stand alone soaking tub and glass-enclosed shower with designer tile surround. Two additional large bedrooms and a full bathroom with a double vanity and shower/bath tub combination are also on the lower level of the home. Sliding glass doors from the middle bedroom open to a covered outdoor patio, the perfect space for reading a good book or practicing yoga. The patio also connects to the lower level yard. The upper level of the home is a secondary en-suite bedroom with a full-bathroom and walk-in closet, making it the perfect guest/au pair suite, or at-home office.
The backyard provides the perfect play area with a large, newly turfed grass lawn that receives all-day sun and is accessible from the front patio and the bedroom level of the home for easy access to the outdoors.
6 Longfellow Road is truly the perfect home located in one of the best Mill Valley neighborhoods known for its amazing year-round weather, close proximity to highway 101 and walkable community amenities including Hauke Park, Edna Maguire Elementary School, Ring Mountain Day School, Mill Valley Middle School, the Mill Valley Community Center, Whole Foods, and the Mill Valley-Sausalito Bike Path, one of the most popular jogging and biking attractions in town. Enjoy everything this sun-filled neighborhood has to offer just a short distance away from Mill Valley’s vibrant downtown shops, restaurants, some of Marin’s best hiking + biking trails and only a short 10-minute commute to San Francisco.
HIGHLIGHTS
4 beds | 3.5 baths | 2,983± sqft (per tax records)
8,400 sqft lot with expansion potential to 40% FAR (buyer to verify)
Designed by locally renowned Architect Barbara Chambers and built in 2015 by Buzzer 9 Development
High 9’-10’+ ceilings (main level) and designers finishes throughout
Open-concept main level living with indoor/outdoor flow to entertaining patio
Sonos System on main living level
Ample natural sunlight throughout
Views of Horse Hill from most rooms
Private bluestone entertaining patio with top-of-the-line outdoor kitchen, built-in fire pit + bench seating
Farmhouse style chef’s kitchen with shaker cabinets and luxury appliances
Bertazzoni 6-burner gas range with custom-built range hood
Two ovens and a built in microwave
Walk-in laundry room/pantry off kitchen connects to 2-car garage
3 bedrooms including primary en-suite bedroom on lower level
All bedrooms with views and built-in closets
Spa-like primary bathroom with double vanity, large stand-alone soaking tub and glass shower with bench seating
Built-in closets in all bedrooms
Large en-suite 4th bedroom on upper level of home with full bath and walk-in closer makes the perfect guest/au-pair suite or home office
Lush, mature landscaping surrounding the property providing amazing privacy
Nest Thermostats
LG Laundry Appliances in Laundry Room
2-car attached garage with built-in cabinetry + ample driveway parking
14 SunPower solar panels plus 2 Tesla PowerWall battery backups that fully power the home during blackouts
Security system
Ample storage space
Award-winning Mill Valley Schools
Walkable to Edna Maguire Elementary, Ring Mountain Day School, Mill Valley Middle School and Tam High School
Close proximity to highway 101, Whole Foods, bike paths, parks, Mill Valley Community Center and Mill Valley’s vibrant downtown restaurants and shops
Only a 10-minute commute to San Francisco
MAP
Photo Gallery
Click to view slideshow
Video Tour

The Local Lifestyle
Families and professionals looking for a laid back, small-town lifestyle, a sun-soaked community and a connection to the outdoors.
Central Mill Valley including Sycamore Park, Boyle Park, Homestead Valley, Scott Valley, Alto-Sutton and Strawberry are most often sunny with morning clouds. Blithedale and Cascade Canyons enjoy more shade amidst the towering Redwood trees. Morning fog runs over Mt. Tam through Tennessee and Tamalpais Valley where the sun breaks through mid-day. No matter what part of Mill Valley you’re in, you'll rarely be disappointed by the weather in this mountain town. Check the current weather →
From downtown Mill Valley it takes 12-15 minutes to get to the Ferry Terminal in Larkspur or Sausalito, 45 minutes to downtown San Francisco, and 55 minutes to San Francisco International Airport. From Central Mill Valley it takes only 10 minutes to get to either Ferry Terminal, 30 minutes to downtown SF and 45 minutes to SFO.
Mill Valley residents have access to award-winning public and private schools from K-12. Elementary students can attend Edna Maguire, Old Mill School, Park School, Strawberry Point, or Tamalpais Valley Elementary. Middle school students attend Mill Valley Middle School and high school students attend Tamalpais High School. In addition to excellent public schools, there are several private campuses in Mill Valley including Marin Horizon, Ring Mountain Day School and Greenwood School. Learn more about the Mill Valley School District here.
Mill Valley is home to some of our favorite restaurants in Marin County, including The Buckeye, Sol Food, Playa, Balboa Cafe, Piazza D’Angelo, Bungalow 44, Hook Fish Co., The Junction, Samurai Sushi, Prabh Indian Kitchen, Pizza Antica, Super Duper Burger, Bookoo and so many more!
The Mill Valley community loves bikes. The Mill Valley/Sausalito Multiuse Pathway is a convenient connection between neighborhoods, schools, shopping, restaurants, and both a skate and dog park. Download the Marin bicycle map for the best routes throughout town.
Mill Valley is a famous hiking community with visitors coming from around the globe to trek the trails of Mount Tamalpais. Each neighborhood around Mill Valley offers something unique, from Blithedale Canyon trails through the redwood canopies and popular Railroad Grade to Tam Junction’s quick connection to Tennessee Valley and Muir Beach, it’s hard not to fall in love with every trail in town. Map out your next hike in Mill Valley here.
The Mill Valley community is healthy and active. You'll have a variety of fitness centers to choose from including The Mill Valley Community Center, TJ’s CrossFit Gym, The Bar Method, Red Dragon Yoga, YogaWorks Mill Valley, Pilates ProWorks and more.
Enjoy one-of-a-kind shopping in Mill Valley’s local boutiques including SummerHouse, The Goods, Proof Lab, Guideboat, The Store, and more.
Mill Valleys hosts two Farmers Markets on Friday’s year-round 9:30am - 2:30pm in the Alto Shopping Center at 759 E. Blithedale and on Tuesdays from June to Thanksgiving in the Tamalpais Community Center at 203 Marin Avenue in Tennessee Valley.
Mill Valley’s go-to grocery stores include two Whole Foods, The Mill Valley Market, Good Earth and two Safeway grocery stores.
Downtown Mill Valley is home it’s own boutique movie theater, see what’s currently in theaters here.
Mill Valley is a great place to be a dog. From local hikes and beaches to pet friendly restaurants, your four-legged friend is welcome almost everywhere. Take Fido to the Mill Valley dog park with gorgeous views of the Bay and plenty of room for dogs to play.
FUN FACT! Residents of Mill Valley get a Resident Shopper Vehicle Permit (RSVP) designed to make it convenient for Mill Valley residents to shop, eat and visit downtown Mill Valley without having to feed the meters. Parking everywhere else around town is free and a total breeze.




