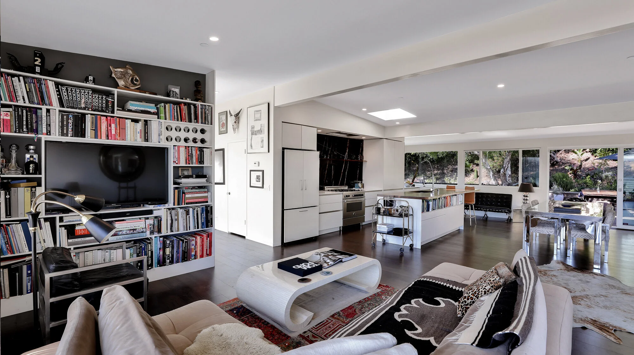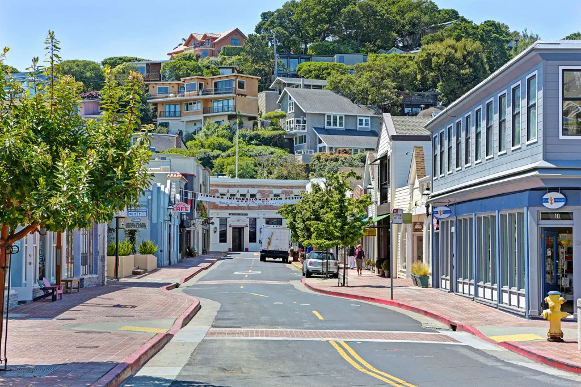
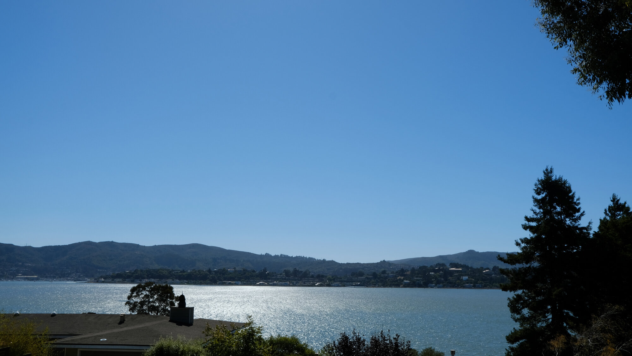
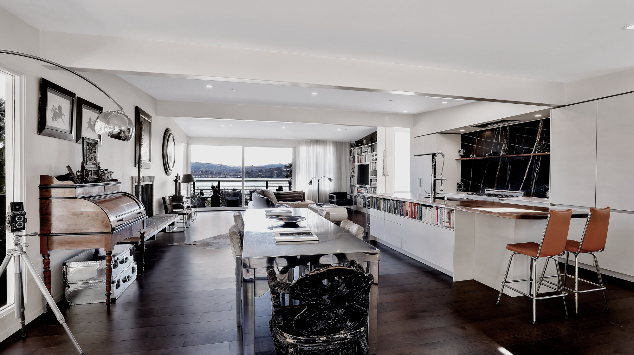
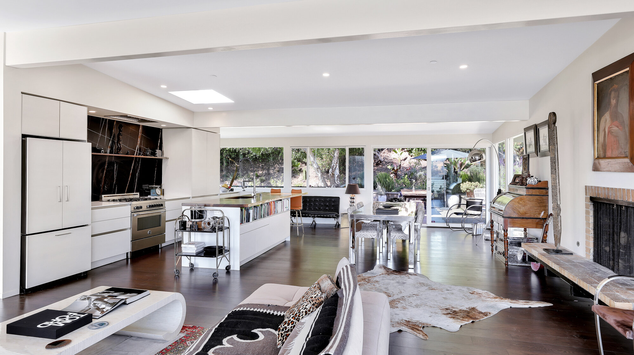
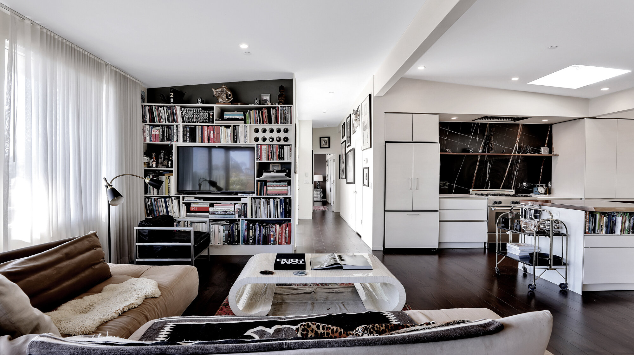
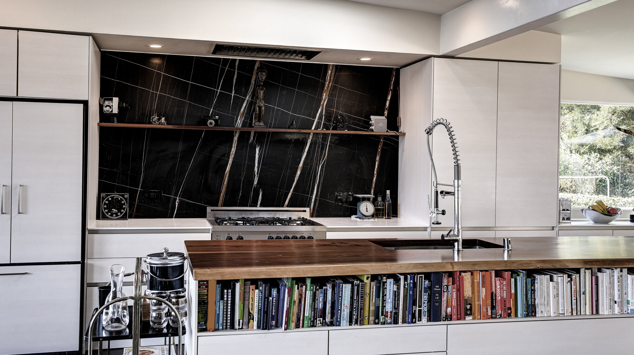
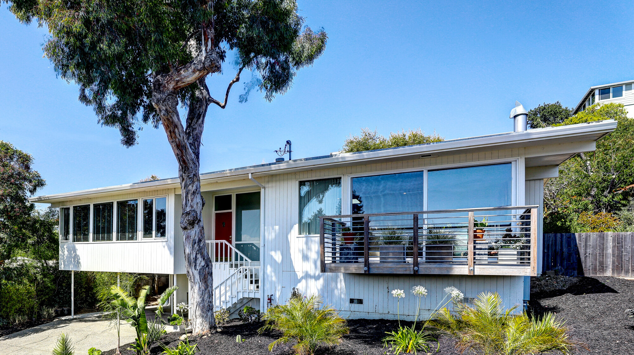
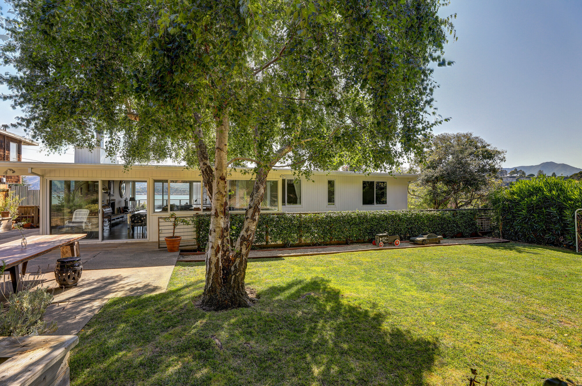
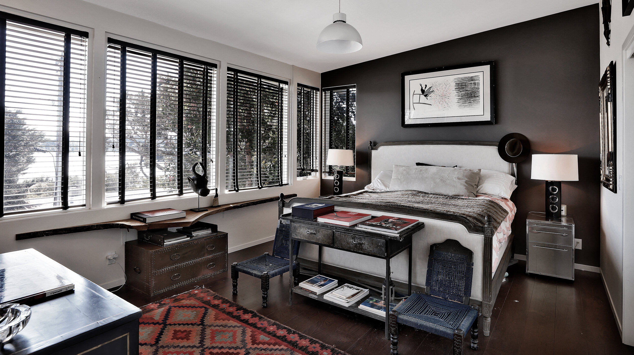
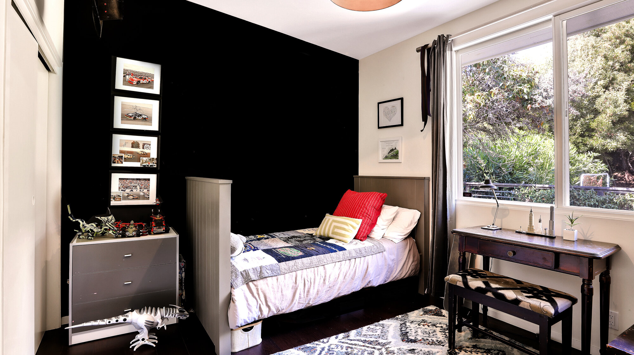
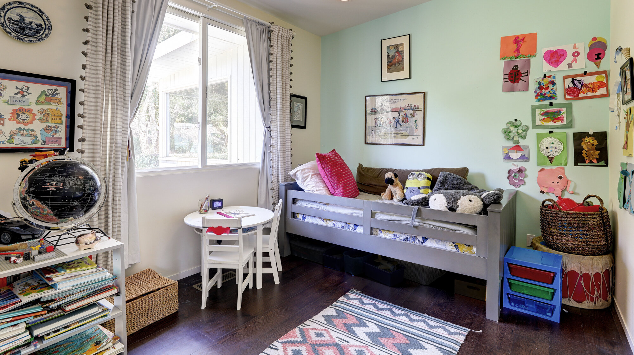
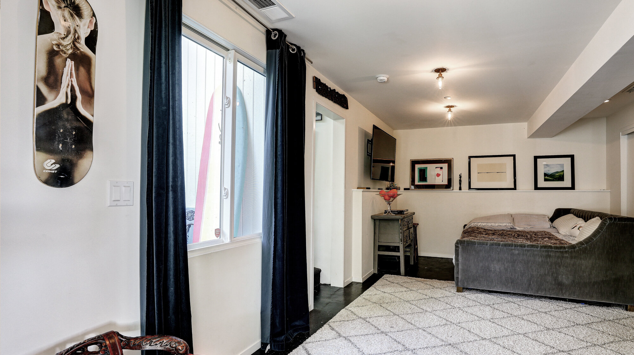
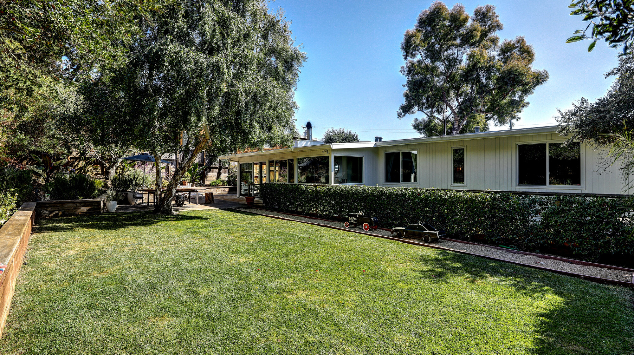
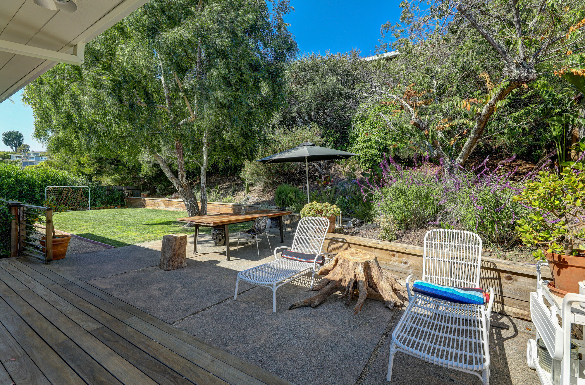
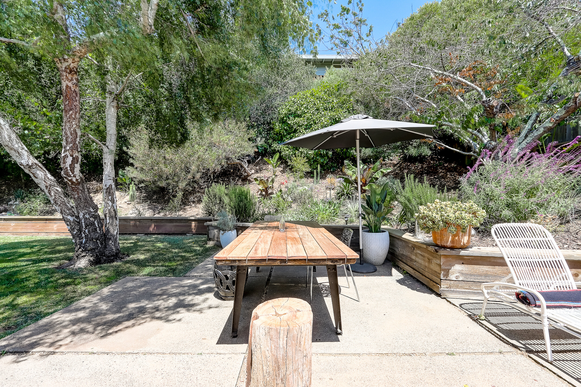
559 Virginia Drive, Tiburon
4 BEDS | 3 BATHS | 2,040± SQFT | SOLD $2.6M
Remodeled Mid-Century Modern with SF Bay Views
Featured in Sunset Magazine in 1957 and located in one of Tiburon’s most sought-after neighborhoods, 559 Virginia is a remodeled mid-century modern home designed by Marquis and Stoller Architects with panoramic bay views. Designed using high-end finishes, 7” oak flooring, a crisp light color palette and walls of windows, 559 Virginia fully maximizes the stunning water views while soaking in ample natural sunlight throughout. Ideal for entertaining, the home features large open spaces, great flow and an amazing indoor-outdoor connection.
The SieMatic designed kitchen serves as the focal point of the home with vaulted ceilings and lines of sight from the bay all the way to the large level backyard through huge sets of Fleetwood sliding doors. The main part of the kitchen is finished with Porcelanosa white Krion countertops, Saint Laurent marble slab backsplash and a Bertazzoni gas range. The large kitchen island features a custom walnut slab with built-in bookshelves and a stainless steel pull-down kitchen faucet.
The master bedroom has walls of windows, bay views and a stylish full bathroom. The suite’s bathroom features Calacatta marble floors / walls / shower and a Porcelanosa vanity, sink and toilet. The two main level guest bedrooms have high ceilings and great views looking into the private backyard. Perfectly located between the two guest bedrooms is the guest bathroom with a vintage marble sink and aged brass faucet.
The versatile lower level of the home can be used as a family/media room, fourth bedroom, large home office, home gym or guest quarters, and features a large full bathroom with marble floors and shower with a Porcelanosa sink and toilet.
Ideally located off of the primary living areas of the main level is the large, level backyard. Set up for easy entertaining, features include Ipe wood decking, a great patio and a huge level lawn, all on the same level. The mature landscaping provides ample privacy and the orientation is perfect for year-round sun and natural light.
This unique property is located one block from Blackie's pasture and McKegney field in one of the most desirable neighborhoods of Tiburon, and is within close proximity to the highly acclaimed Reed School District, The Cove Shopping Center, South Knoll playground/park, the bay-front bike path and the Ring Mountain Preserve. Only a short distance to Downtown Tiburon, yacht clubs, ferries, Highway 101, public transportation and world-class hiking + biking trails and located just around the corner from a public school bus stop, making getting kids to school a breeze.
Fleetwood sliding doors leading to view deck and backyard
Amazing level yard off main living with patios and large lawn
Large living room with custom bookshelves
Original mid-century fireplace
Restoration Hardware lighting throughout
Recessed lighting throughout
7” plank oak floors
Beautiful primary suite with bay views
Ipe wood decks
New electrical panel
Power lines were just undergrounded!
Newer plumbing
Newer roof
Sewer lateral is compliant
Great privacy
Amazing location
Highlights:
4 beds | 3 full baths | 2,040± sq ft | 7,600± sq ft lot
Open floor plan
Ideal indoor-outdoor flow
Stunning, unobstructed bay views
Vaulted ceilings
Beautiful custom kitchen
SieMatic designed
Porcelanosa white Krion countertop
Saint Laurent marble slab backsplash
Custom walnut slab on island with built-in bookshelves
Stainless steel pull-down kitchen faucet
Bertazzoni gas range
VELUX skylight
Bosch dishwasher
Open to living room and dining area
Take a 3D Tour
Watch the Video

Photo Gallery
(Click to enlarge)
Floor Plan
Map
Book an Appointment
The Local Lifestyle
The average age of Tiburon residents is 53 and up, however there's a steady rise of young families with children joining the community. With the town's newly renovated playground, now the most popular park in southern Marin, families are flocking to the neighborhood.
The weather in Tiburon is nothing short of extraordinary. Take in the fresh air of coastal breezes with moderate temperatures year round. The average low in January is 42.9 degrees, the average high in July is 74.9 degrees. It's safe to say you'll get a sunny day around 260 days out of the year.
Depending where you are on the Tiburon peninsula, getting to the 101 can take 5-15 minutes on most days. Heading to the city by ferry is another great option for a shorter and more scenic commute.
The Reed Union School District (RUSD) is an elementary district serving the southern Marin communities of Belvedere, Tiburon, and a portion of east Corte Madera. Its three school sites are located in Tiburon: Reed School - Kindergarten through second grade; Bel Aire School - grades 3, 4 and 5; and Del Mar Middle School - grades 6, 7 and 8. District enrollment is around 1,515 students, with class size averaging approximately 23-24 students. RUSD graduates attend high school in the Tamalpais Union High School District, as well as private schools in Marin County and San Francisco.
Enjoy a wide variety of good ideas on the Tiburon / Belvedere Pensinsula including Sam's Anchor Cafe, Tiburon Tavern, Luna Blu, Servino, Waypoint Pizza and the new Rustic Bakery.
With a place as beautiful as Tiburon, residents literally hit the ground running and enjoy the scenic routes around the coast. Tennis players and swimmers hang out at the Tiburon Peninsula Club, for those who enjoy pilates and yoga, you'll want to check out Pilates Studio Tiburon.
Residents of Tiburon do most of their grocery shopping at Nugget Market and Woodlands Market, two luxury markets serving fresh, local ingredients daily.
Every Thursday from 3-7pm on Main Street in Tiburon from June 23rd - October 27th, the farmers market is filled with a variety of vendors offering farm fresh produce, delicious prepared foods and handmade arts and crafts.
Enjoy a night at the Tiburon Play House, the peninsula's local cinema with digital projection & stadium-style luxury seating along with beer, wine & food.







