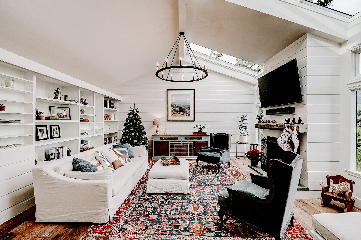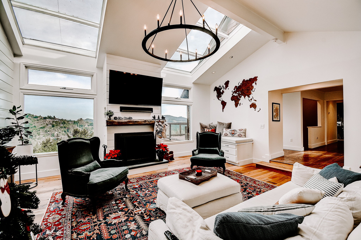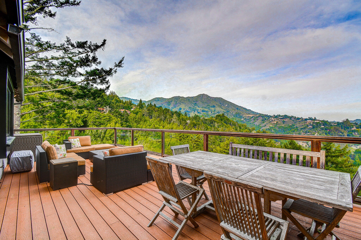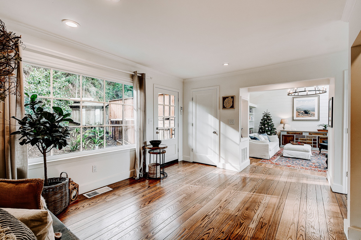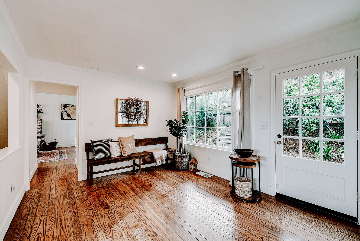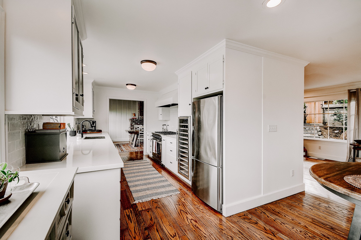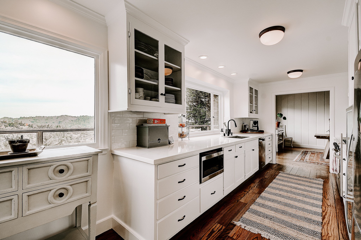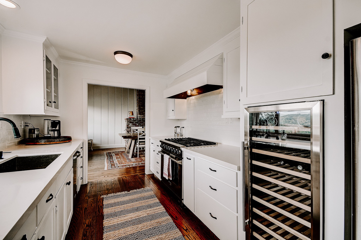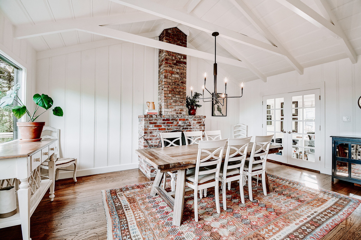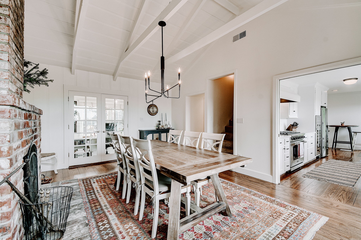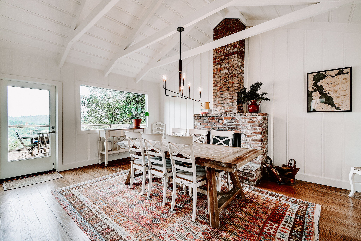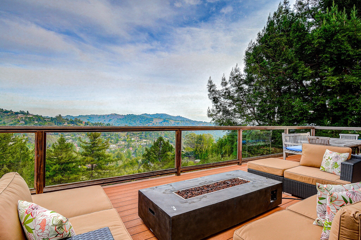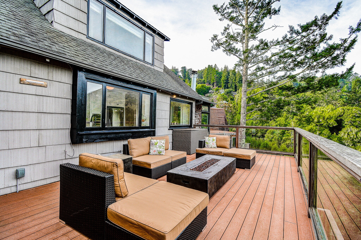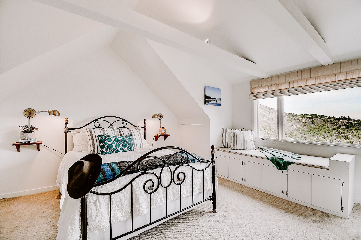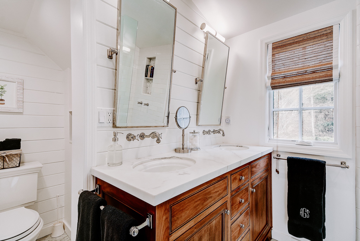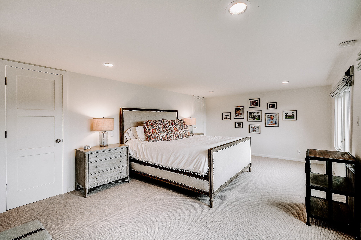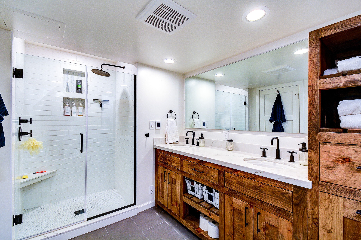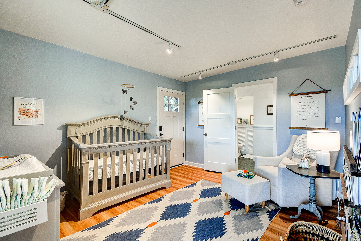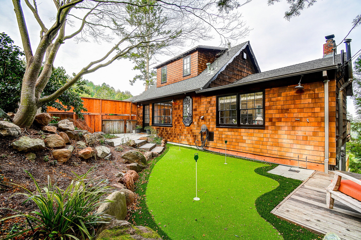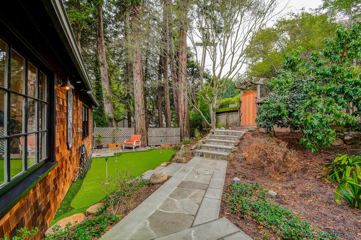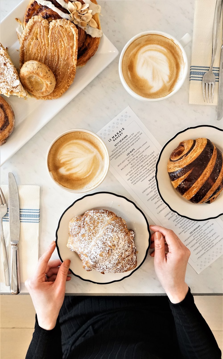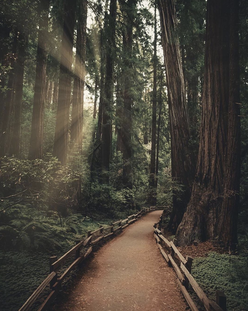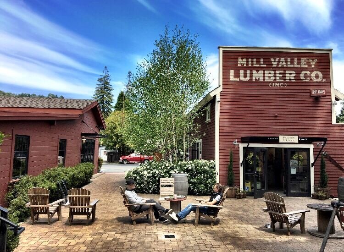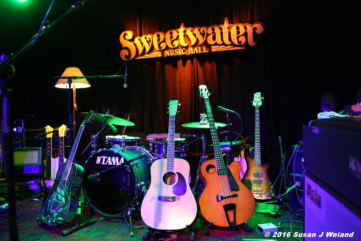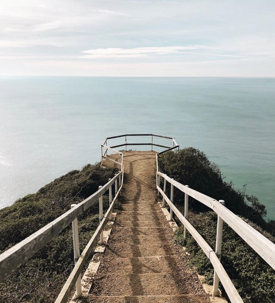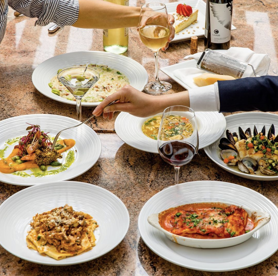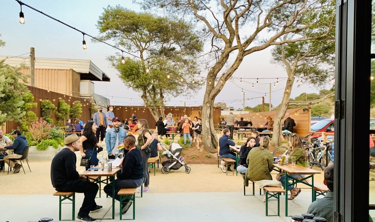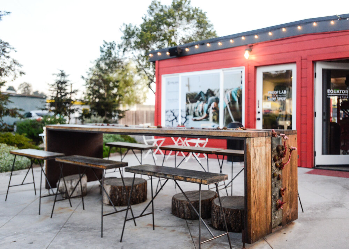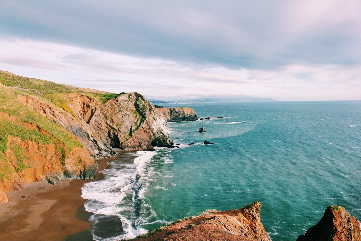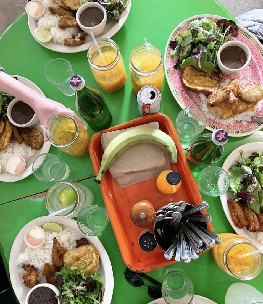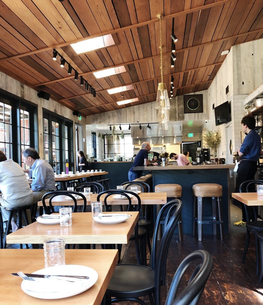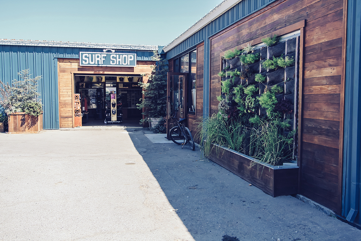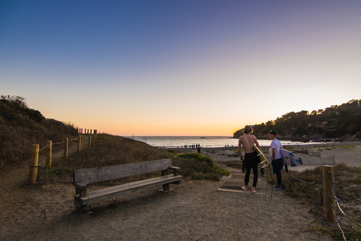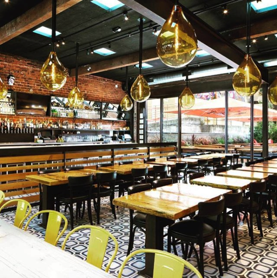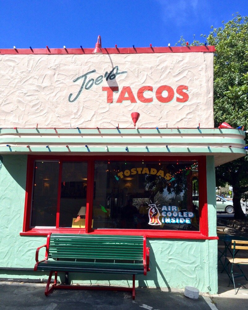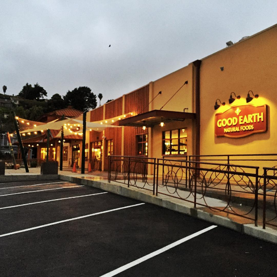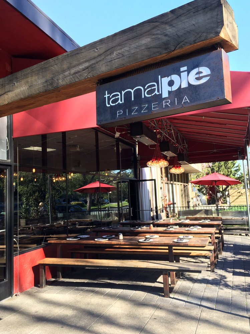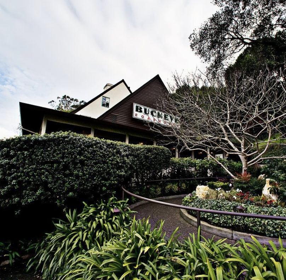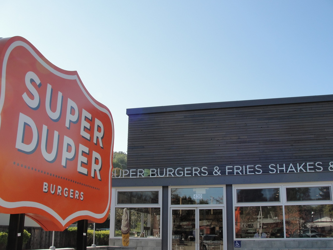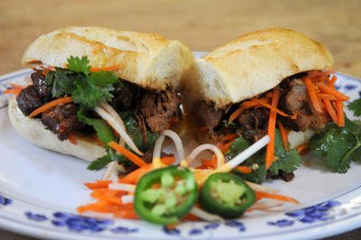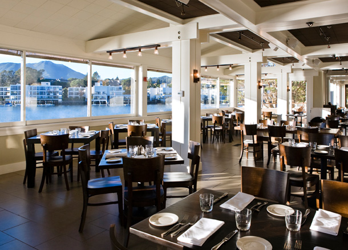SOLD OFF-MARKET
500 Edgewood Avenue, Mill Valley
4 BEDS | 5 BATHS | 3,551± SQFT | 0.48 ACRE LOT | $2.250M
Remodeled Mill Valley retreat with iconic Mount Tamalpais views
Set among Mill Valley’s iconic redwood trees with panoramic views spanning from Mount Tamalpais to Ring Mountain, 500 Edgewood feels like its own private retreat on a quiet tree-lined street. A short drive to vibrant Downtown Mill Valley’s restaurants, shops, and award-winning schools and within walking distance to the Dipsea Steps and world-class hiking/biking trails, it’s hard not to fall in love with the quintessential Mill Valley lifestyle at 500 Edgewood Avenue.
Newly remodeled with the utmost attention to detail, this modern farmhouse meets craftsman style home features a gracious open floor plan with high ceilings and phenomenal natural sunlight throughout. Built in 1954 on a large 0.48 acre lot, the 2,801± square foot main home features 3 ensuite bedrooms, 4 total baths, an office, den, multiple entertaining and view decks, plus a legal 1 bed, 1 bath, 750± in-law unit with a separate entrance, full kitchen, walk-in pantry with laundry appliances, bathroom, living and dining room.
Walking through the gated front entrance one is greeted by a private, beautifully landscaped garden and personal putting green. A large formal entryway connects the family room, kitchen and formal dining room that opens to a large 500+ square foot view deck for entertaining. The large living room with vaulted ceilings has been newly remodeled with reclaimed barn wood floors, shiplap accented walls and fireplace surround, floor-to-ceiling built-in shelving and a cozy built-in storage bench. A wall of windows and oversized skylights were designed to bring in ample natural light while perfectly framing the views of Mount Tamalpais. The newly remodeled chef’s kitchen and casual eating nook features a large pantry, new quartz countertops, white subway tile backsplash, stylish black hardware, and high-end appliances including a 6-burner gas range, hood, refrigerator, dishwasher, microwave and 60+ bottle wine refrigerator. The formal dining room comfortably seats up to 12 guests and exudes charm with vaulted open-beam ceilings, vertical paneled accent walls, and a modern black chandelier centered against an original brick fireplace. The main level also includes a full guest bath, enclosed office with views of the front yard and a coat closet. Stairs from the dining room lead to the en-suite guest bedroom (optional master) with vaulted ceilings, stunning views and a newly remodeled bathroom.
The master suite and third en-suite bedroom are on the lower level of the main home connected by a bonus den that opens to the second large view deck through a set of French doors. The oversized master bedroom features a wall of windows to take in the view, two walk-in closets and a newly remodeled master bathroom with a separate soaking tub. The third en-suite bedroom includes a bathroom with a charming claw-foot shower/tub and enjoys the same views with a second set of French doors that open to the deck. Also on the second level is a storage closet and laundry area with newer appliances.
The in-law unit on the lowest level of the home can be accessed externally via the front yard that leads to a third large private deck with the same breathtaking views. A legal 1 bed, 1 bath, 750± sqft unit with a full kitchen, walk-in pantry/laundry room, dining room, and living room sits on the lower level of the house. The perfect place for out-of-town guests, an au pair suite, or a legal rental unit. In one year, 500 Edgewood has received over thirty-five 5-star reviews on Airbnb and VRBO and can be rented year-round for (on average) $220/night. Beyond the deck is a bonus 100+ square foot gym/yoga studio with full electrical, heat and its own private deck.
500 Edgewood enjoys everything one would expect in a private, serene setting with amazing views, the location provides easy access to everything Mill Valley and Marin have to offer. The shops, restaurants and galleries in picturesque Downtown Mill Valley and the world-class hiking trails are easily accessed right out of your front door with a 20-minute walk to town via the Dipsea Steps. A quick 20-minute drive into San Francisco for work or an evening out and is equal distance to Muir Beach and Mount Tamalpais.
HIGHLIGHTS:
Main Home: 3 en-suite bedrooms | 4 bathrooms | 2,801± sqft
Legal in-law unit: 1 bedroom | 1 bathroom | 750± sqft
Panoramic views of Mount Tamalpais
Private and quiet setting
Large 0.48 Acre Lot
3 expansive view/entertaining decks totaling over 1,350+- sqft
Beautifully landscaped and newly remodeled front yard with personal putting green
Newly remodeled kitchen with high-end appliances, quartz countertops and subway tile backsplash
Thor 6-burner gas range and hood
60+ bottle built-in wine refrigerator
Newly remodeled living room with vaulted ceilings, barn wood floors, shiplap accent walls and fireplace surround
Formal dining room with vaulted ceilings, original brick fireplace and seating up to 12 guests
Hardwood floors throughout main level
New carpets in den and bedrooms
Large Master Suite with two walk-in closets with built-in storage systems
Newly remodeled farmhouse style master bathroom with stand alone soaking tub
Dual-zone Nest thermostat heating system
Newly remodeled 2-car parking deck with 2 additional street parking spots
Ample storage space
Laundry area with newer appliances
Detached 100± sqft gym/yoga studio with private deck
Incredible proximity to downtown Mill Valley
Walking-distance to the upper Dipsea steps and world-class hiking/biking trails to Muir Woods, Stinson Beach and Mount Tamalpais
Award-winning Mill Valley School District
Easy access to downtown Mill Valley’s vibrant shops, restaurants and parks
Easy commute location to San Francisco
MAP:
Open House Schedule
Wednesday, January 8th 10:30am - 2pm
Private Showings
Contact Allie Fornesi: (415) 518-3337
allie@ownmarin.com
Contact Allie Fornesi: (415) 518-3337
allie@ownmarin.com
Photo Gallery
(click to open full-width gallery)
The Local Lifestyle
Families and professionals looking for a laid back, small-town lifestyle, a sun-soaked community and a connection to the outdoors.
Central Mill Valley including Sycamore Park, Boyle Park, Homestead Valley, Scott Valley, Alto-Sutton and Strawberry are most often sunny with morning clouds. Blithedale and Cascade Canyons enjoy more shade amidst the towering Redwood trees. Morning fog runs over Mt. Tam through Tennessee and Tamalpais Valley where the sun breaks through mid-day. No matter what part of Mill Valley you’re in, you'll rarely be disappointed by the weather in this mountain town. Check the current weather →
From downtown Mill Valley it takes 12-15 minutes to get to the Ferry Terminal in Larkspur or Sausalito, 45 minutes to downtown San Francisco, and 55 minutes to San Francisco International Airport. From Central Mill Valley it takes only 10 minutes to get to either Ferry Terminal, 30 minutes to downtown SF and 45 minutes to SFO.
Mill Valley residents have access to award-winning public and private schools from K-12. Elementary students can attend Edna Maguire, Old Mill School, Park School, Strawberry Point, or Tamalpais Valley Elementary. Middle school students attend Mill Valley Middle School and high school students attend Tamalpais High School. In addition to excellent public schools, there are several private campuses in Mill Valley including Marin Horizon, Ring Mountain Day School and Greenwood School. Learn more about the Mill Valley School District here.
Mill Valley is home to some of our favorite restaurants in Marin County, including The Buckeye, Sol Food, Playa, Balboa Cafe, Piazza D’Angelo, Bungalow 44, Hook Fish Co., The Junction, Samurai Sushi, Prabh Indian Kitchen, Pizza Antica, Super Duper Burger, Bookoo and so many more!
The Mill Valley community loves bikes. The Mill Valley/Sausalito Multiuse Pathway is a convenient connection between neighborhoods, schools, shopping, restaurants, and both a skate and dog park. Download the Marin bicycle map for the best routes throughout town.
Mill Valley is a famous hiking community with visitors coming from around the globe to trek the trails of Mount Tamalpais. Each neighborhood around Mill Valley offers something unique, from Blithedale Canyon trails through the redwood canopies and popular Railroad Grade to Tam Junction’s quick connection to Tennessee Valley and Muir Beach, it’s hard not to fall in love with every trail in town. Map out your next hike in Mill Valley here.
The Mill Valley community is healthy and active. You'll have a variety of fitness centers to choose from including The Mill Valley Community Center, TJ’s CrossFit Gym, The Bar Method, Red Dragon Yoga, YogaWorks Mill Valley, Pilates ProWorks and more.
Enjoy one-of-a-kind shopping in Mill Valley’s local boutiques including SummerHouse, The Goods, Proof Lab, Guideboat, The Store, and more.
Mill Valleys hosts two Farmers Markets on Friday’s year-round 9:30am - 2:30pm in the Alto Shopping Center at 759 E. Blithedale and on Tuesdays from June to Thanksgiving in the Tamalpais Community Center at 203 Marin Avenue in Tennessee Valley.
Mill Valley’s go-to grocery stores include two Whole Foods, The Mill Valley Market, Good Earth and two Safeway grocery stores.
Downtown Mill Valley is home it’s own boutique movie theater, see what’s currently in theaters here.
Mill Valley is a great place to be a dog. From local hikes and beaches to pet friendly restaurants, your four-legged friend is welcome almost everywhere. Take Fido to the Mill Valley dog park with gorgeous views of the Bay and plenty of room for dogs to play.
FUN FACT! Residents of Mill Valley get a Resident Shopper Vehicle Permit (RSVP) designed to make it convenient for Mill Valley residents to shop, eat and visit downtown Mill Valley without having to feed the meters. Parking everywhere else around town is free and a total breeze.


