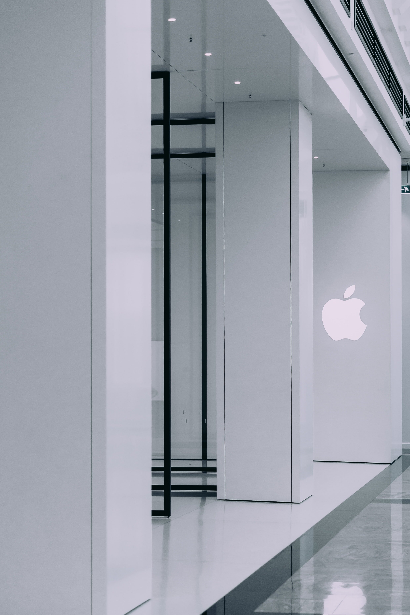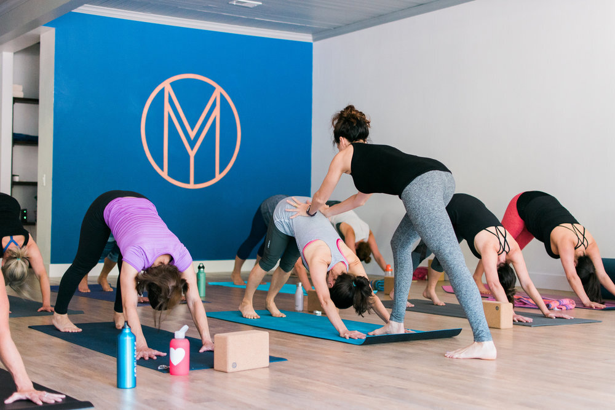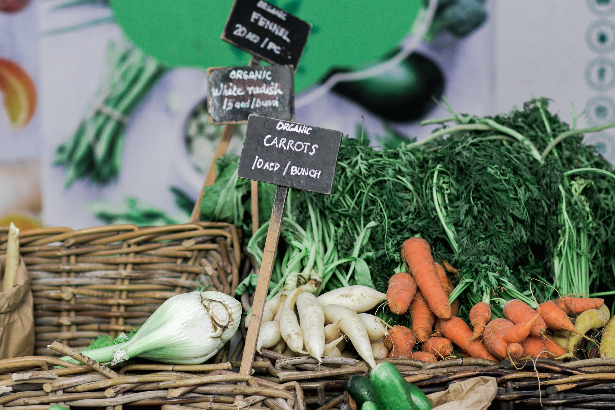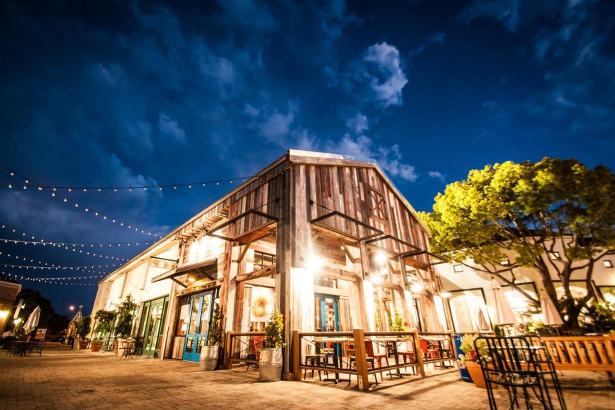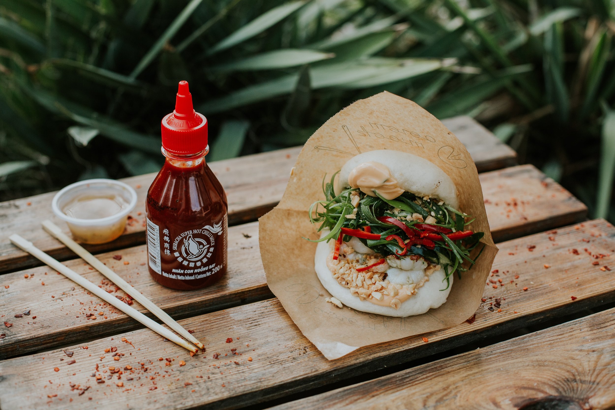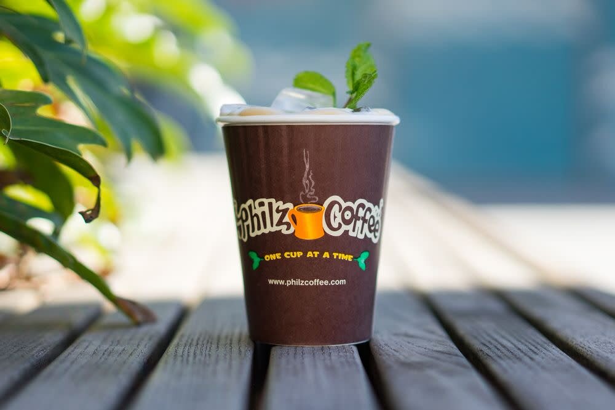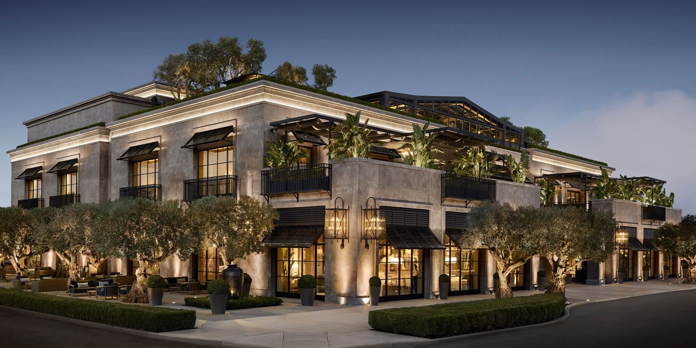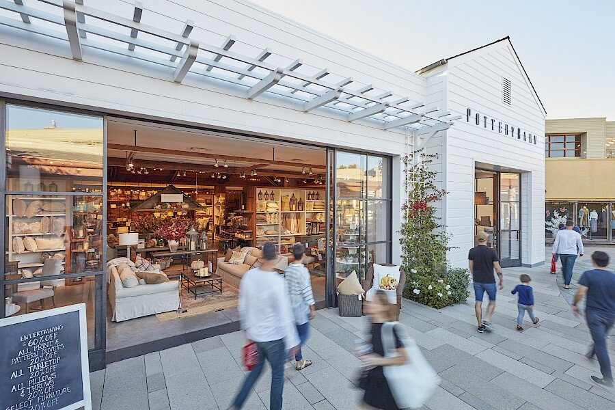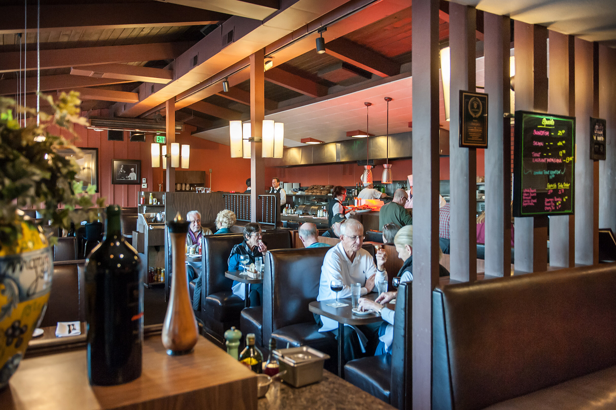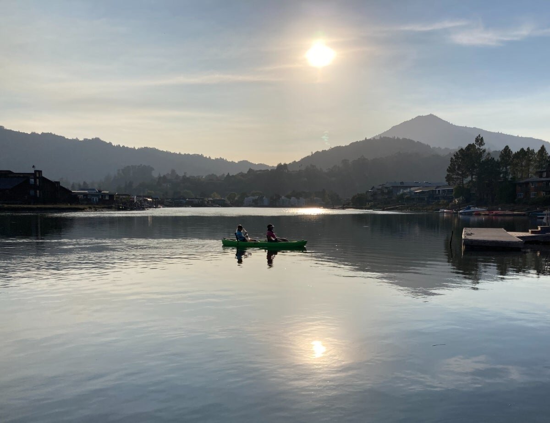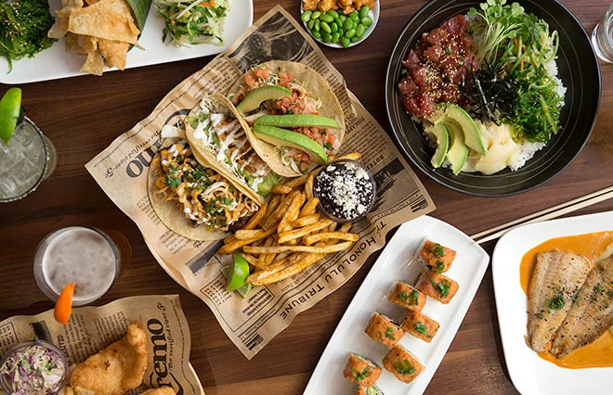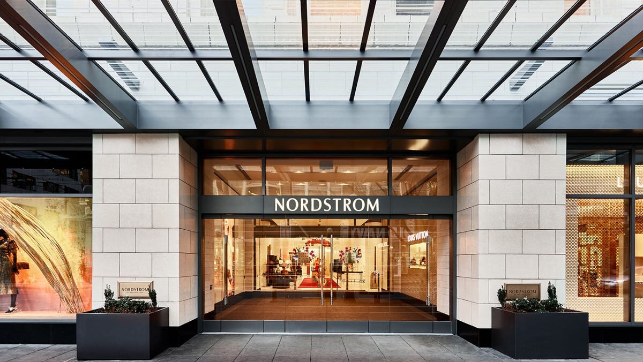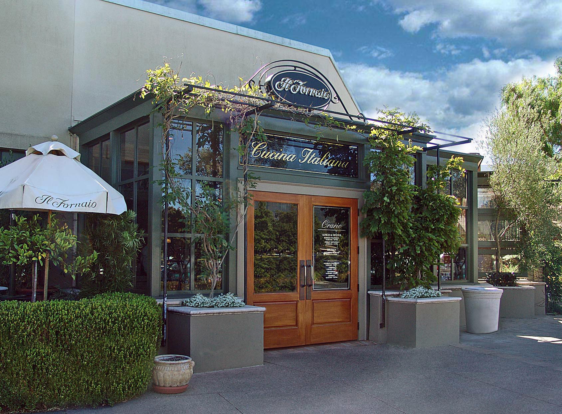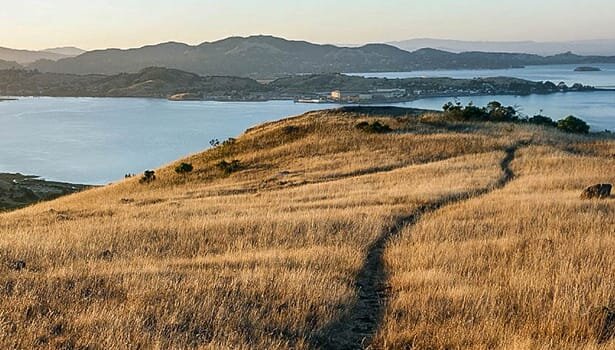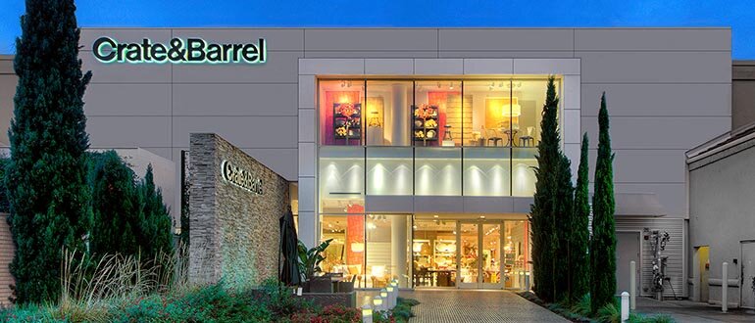479 Redwood Avenue, Corte Madera
5 BEDS | 5.5 BATHS | 3,562± SQFT | SOLD $3.42M
Private Retreat with Sparkling Pool & Stunning Views
Enjoying abounding sunshine among the privacy of redwoods and ideal indoor-outdoor living with a beautiful pool, hot tub, multiple outdoor entertaining spaces and amazing views of SF Bay and the Corte Madera valley, 479 Redwood will make you feel like you are on vacation, all while being within close proximity to downtown Larkspur and Old Town Corte Madera. Located near the base of desirable Christmas Tree Hill and a block or so from Hillpath public staircase to Old Town, 479 Redwood is the perfect place to take advantage of everything that living in Marin has to offer. Within a short drive/ride to Camino Alto Open Space Preserve, world-class hiking/biking trails, amazing parks, vibrant restaurants, shops, Corte Madera Town Center, The Village and Highway 101, it’s hard not to fall in love with the easy, comfortable Marin lifestyle that 479 Redwood affords the owner.
Upon entering the front gate, you are immediately transported to a sanctuary of peace and privacy. Through the front door, a gracious foyer welcomes you into the home with direct line of sight out to the bay. An open floor plan on the main level features a large chef’s kitchen with adjacent wet bar, two living areas, a dining area, an inviting gas fireplace, and a wall of sliding glass doors that seamlessly lead you out onto an east-facing view deck that spans the length of the great room. The chef’s kitchen features beautiful quartz countertops, beveled subway tile backsplash, stainless steel appliances and a center island with bar seating, perfect for cooking while entertaining or a casual spot for sipping your morning coffee. Also on the main level is a powder room and a guest bedroom with full en-suite bathroom and sliding glass doors that lead to a private deck.
The upper level of the home features three large bedrooms, two bathrooms, and a big laundry room. The gracious primary suite boasts vaulted ceilings, a gas fireplace and French doors that open to a private balcony overlooking the same breathtaking views. The primary bathroom includes a spacious walk-in closet with a built-in closet system, a walk-in rain shower, a dual-sink vanity, private water closet and a luxurious freestanding tub.
On the lower level of the home, but with private exterior access, is a stylish one bedroom, one bathroom unit with its own kitchen, dining area, living room, and deck. This unit is perfect for in-laws, nannies, house guests, large home office, large home gym or simply an addition to the main home. Situated below the 2-car garage, an office space with separate entrance enjoys peace and privacy from the rest of the house, ideal for today’s work-from-home lifestyle.
While it may be hard to leave a house with such great flow and stunning views, the outdoor space at 479 Redwood is equally alluring. Relax in the hot tub on cool nights, tan with a good book on the deck during the summer, swim laps or play with the kids in the sparkling pool and entertain friends at the pool house’s built-in BBQ and wet bar, all while taking advantage of Marin’s ideal Mediterranean climate. In addition to the foliage the surrounds the house, there is also a level yard adjacent to the pool area, fit for a flat lawn, play structure, trampoline, hen house, herb garden, or whatever fits your lifestyle!
If you do decide to venture out of your own paradise, 479 Redwood is centrally located with easy access to world-class hiking/biking trails, award-winning schools, Larkspur’s and Corte Madera’s vibrant downtown restaurants, shops, and cafes, and quick access to highway 101 for an easy San Francisco commute. There is truly no better place to call home.
HIGHLIGHTS:
Main House: 4 Bedrooms | 3.5 Bathrooms
Guest Unit: 1 Bedroom | 1 Bathroom
Pool house with BBQ, wet bar, and 1 full bathroom
Open floor plan
Indoor-outdoor living
Pool and hot tub
Stunning views
Multiple entertaining decks
Very private
Tons of natural light
European oak hardwood floors throughout
Porcelain countertops
Gas fireplaces
Private office
Pampering primary suite
Vaulted ceiling
Gas fireplace
Private deck with views
Huge walk-in closet with built-in organization
Beautiful spa-like primary bathroom
Double-sink vanity
Freestanding tub
Large rain shower
Separate water closet
Two-car garage
Large laundry room
Level yard
Photo Gallery
3D Tour - Main House
3D Tour - Downstairs Apartment
Video
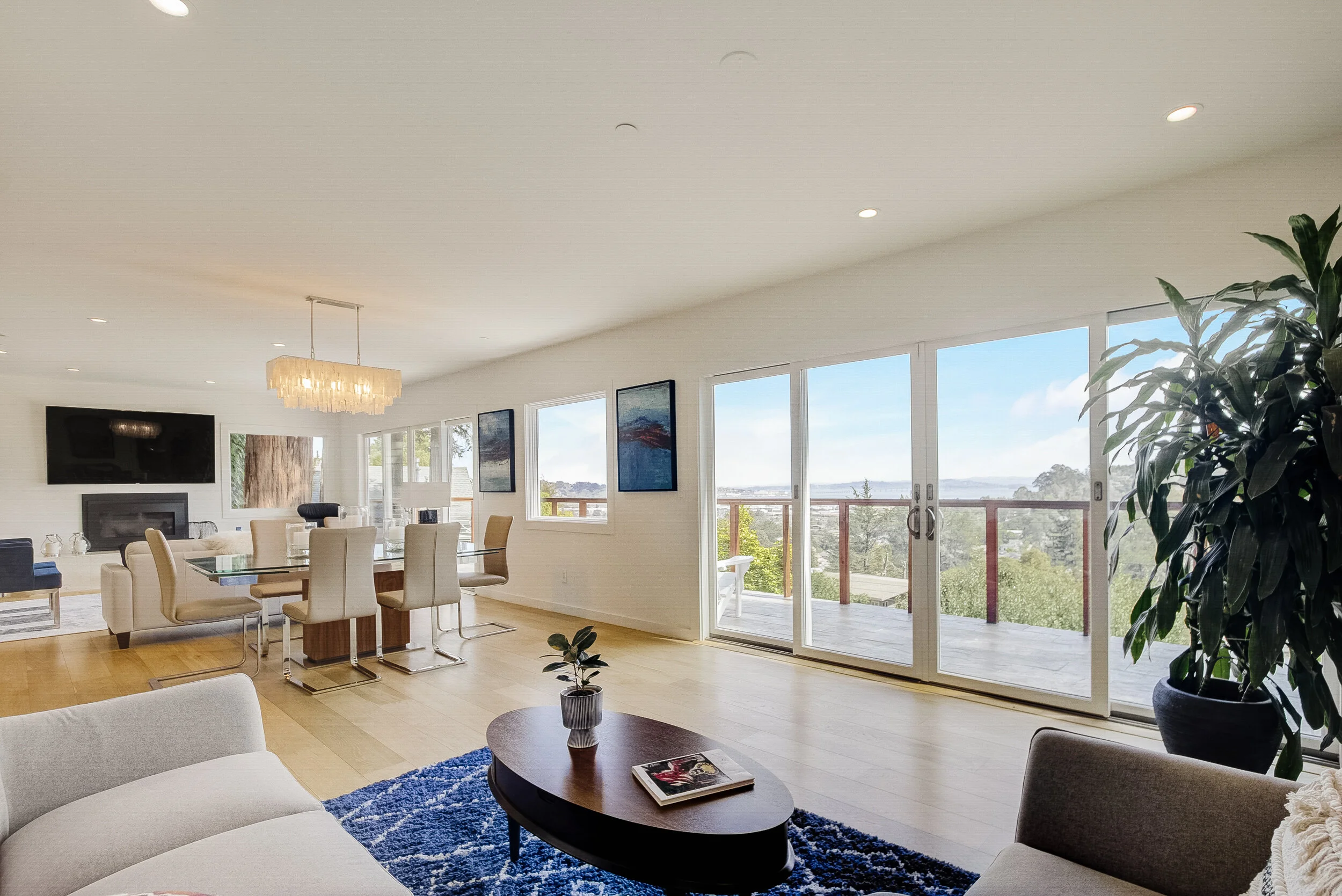
Map
Private Showings
Contact Barr Haney: (415) 847-7347
barr@ownmarin.com
barr@ownmarin.com
The Local Lifestyle
Containing just over 9,000 residents, Corte Madera is a small town with a big community. You'll find family-friendly neighborhoods and a vibrant community of residents who enjoy hiking, biking, supporting education and participating in community events.
The Larkspur Ferry Terminal: 10 minutes by car. The Golden Gate Bridge: 15 minutes by car. Downtown San Francisco: 30 minutes by car. Napa Valley: 75 minutes by car. Whole Foods, Nordstrom, Restoration Hardware, Apple Store, REI, Bluebarn, Starbucks and local hot spots, 5 minutes by car.
Typically sunny, with the summer average highs in the mid 80's and winter lows averaging in the 50's. Check the current forecast by clicking here.
Corte Madera residents have access to award-winning public and private schools from K-12. Students can attend The Cove, Neil Cummins Elementary, Hall Middle School and Redwood High School. For residents looking for a private school atmosphere, Marin Primary provides an innovative learning environment where students from preschool through eighth grade are empowered to strive and prepared to thrive. Learn more about the Corte Madera Public School District here.
With several parks and open space preserves in the area, you'll be able to see many different sides of Corte Madera. The Ring Mountain Open Space Preserve is a two-mile-long loop through the rocky grasslands near the San Pablo Bay, this Corte Madera trail is an easy hike with only a few short, steep sections. The Blithedale Summit Open Space Preserve consists of a multitude of habitats, from dense chaparral to deep forests, its trails will lead you through quiet redwoods with sword ferns and huckleberries.
With Corte Madera's natural beauty and nice weather throughout the year, you'll enjoy both off-road trails and bike paths for exploring the area. Featuring safe paths and trails for all levels of experienced riders, Corte Madera is the perfect place to work up a sweat while exploring the town. Click here for bike maps from the Marin County Bicycle Coalition.
Corte Madera is accessible to a variety of fitness centers in and around town to choose from including The Bay Club Marin, SoulCycle, 24 Hour Fitness, TJ's CrossFit, Mt. Tam Racquet Club, YogaWorks and Pilates Pro Works.
Enjoy certified organic farm fresh & local seasonal fruits & vegetables, fresh cut flowers, baked goods, artisan foods at the Corte Madera Farmers Market every Wednesday (year round) from 12-5pm at the Corte Madera Town Center Courtyard.
Safeway, Paradise Foods and the Nugget Market are Corte Madera's most frequented grocers. In the neighboring towns you'll have access to Whole Foods, Woodlands, Trader Joes and Molly Stones only 10-15 minutes away.
The Corte Madera Shopping Center & Town Center provides the best shopping Marin County has to offer. You’ll be a short walk or drive to renowned merchants including Nordstrom, J. Crew, Banana Republic, Gap, William Sonoma, Apple, Anthropologie, Lululemon, Madewell, Urban Outfitters, REI, Athleta, The Container Store, Crate & Barrel, Restoration Hardware, Pottery Barn, Verizon Wireless, Macy's and so much more.













































































































