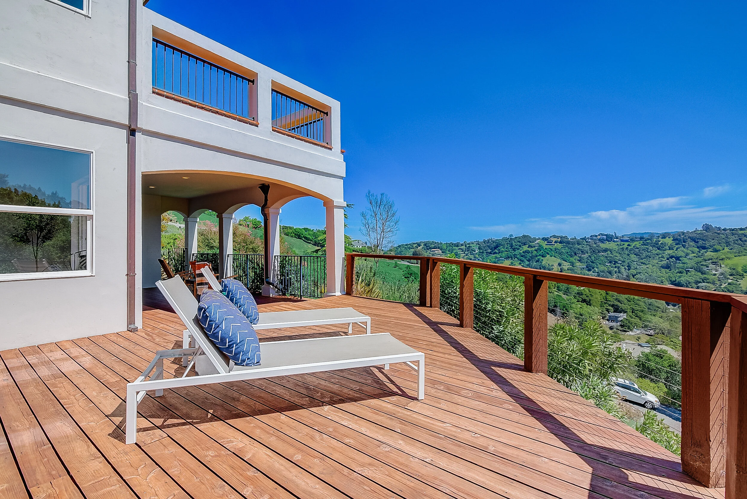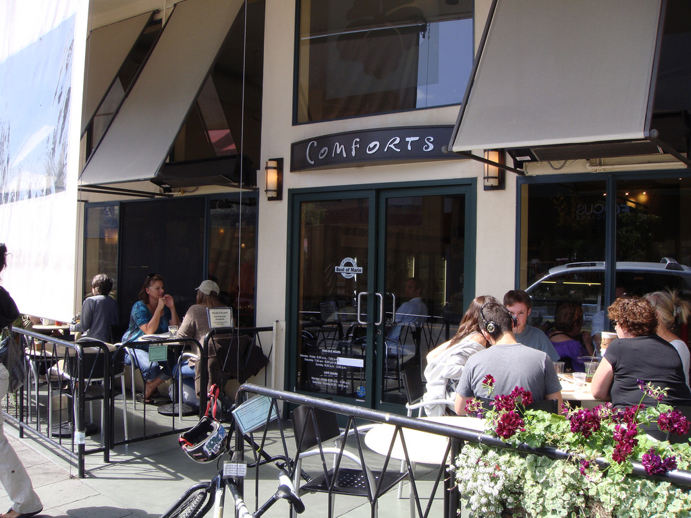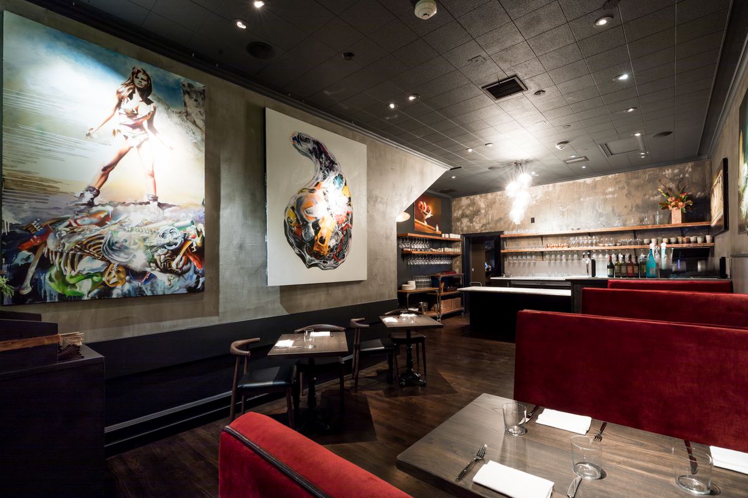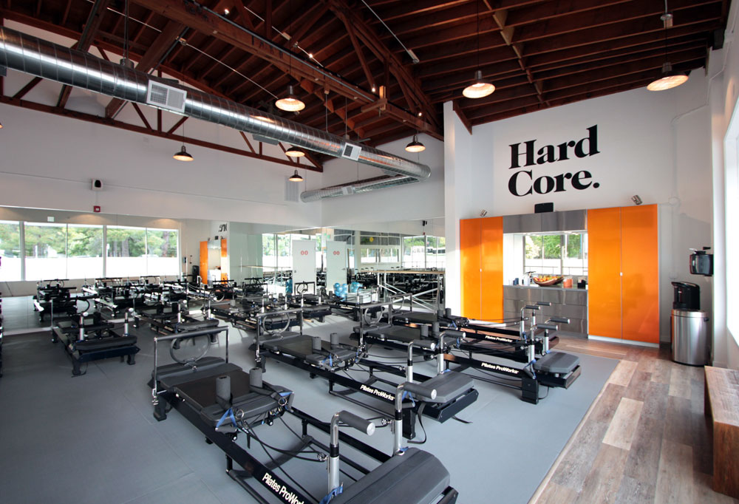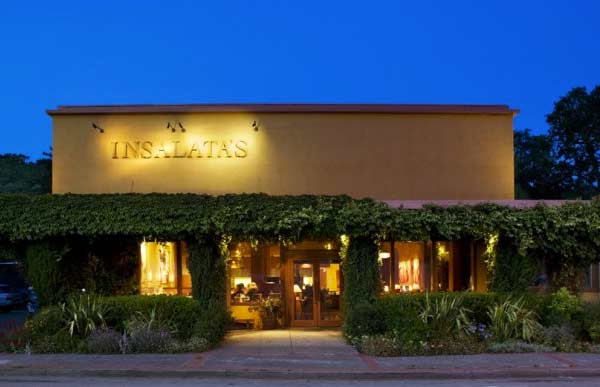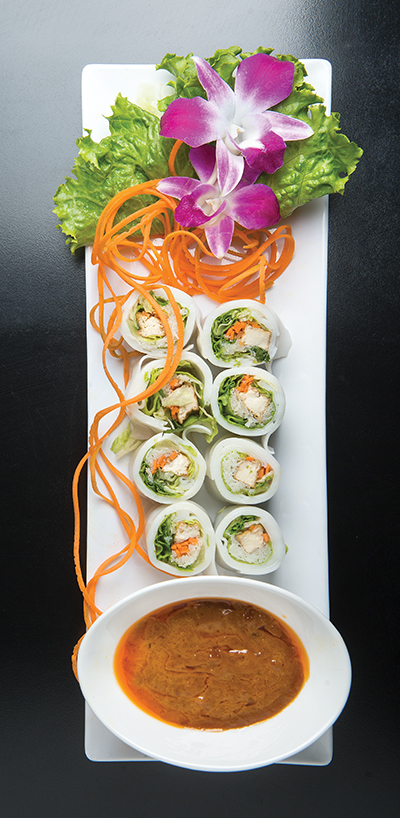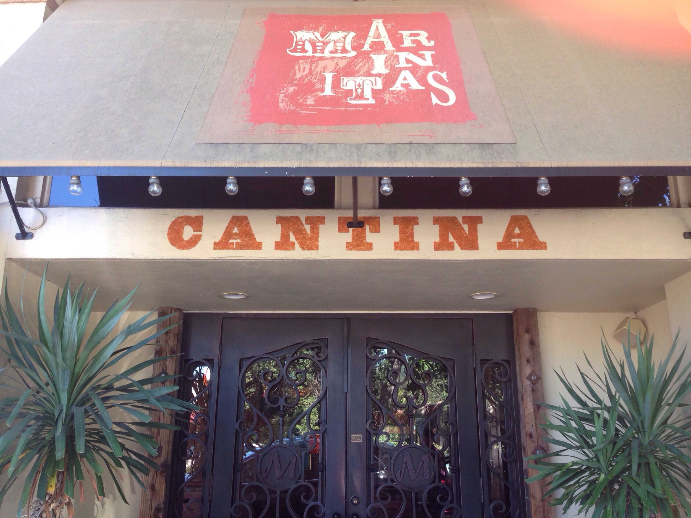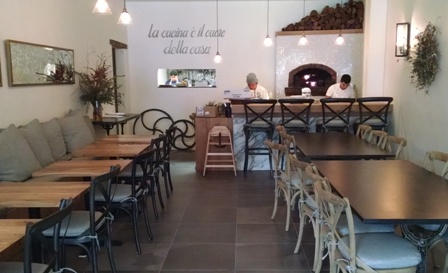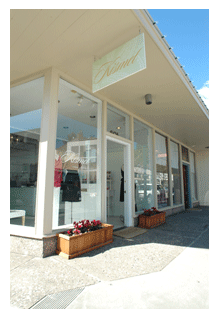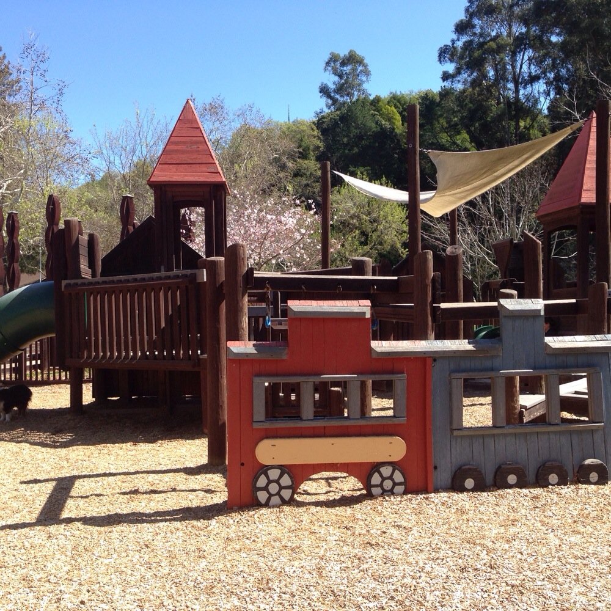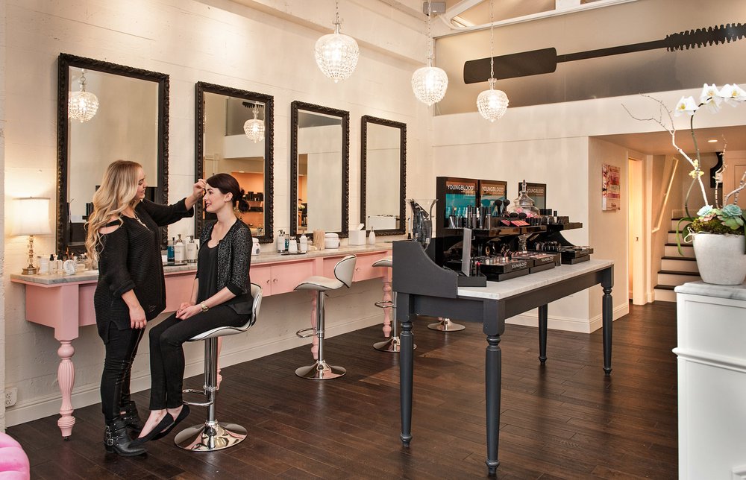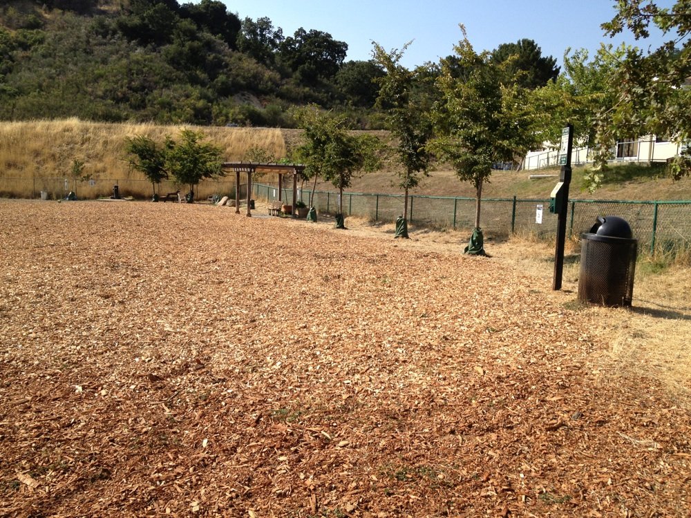29 Timothy Avenue, San Anselmo
5 BEDS | 4 BATHS | 3,986± SQFT | SOLD $3.105M
Santa Barbara Style Estate with Breathtaking Views and Indoor-Outdoor Living
Total peace and privacy are yours at the end of the cul-de-sac at 29 Timothy. You’ll find spectacular panoramic views and an amazing indoor-outdoor flow. Experience easy living at this turnkey Santa Barbara style home that will make you feel like you’re on vacation in the wine country. There’s no better place to enjoy Marin’s ideal Mediterranean climate, all while being a short drive from the many vibrant restaurants, shops, and cafés that downtown San Anselmo and Fairfax have to offer.
As you drive through the private gate, you’ll immediately sense the grace, elegance and warmth of 29 Timothy. A large home with many cozy spaces, it’s as easy to gather as a family as it is to host all your friends. When you step through the front door, you’re welcomed by soaring ceilings, arched walkways, newly refinished hardwood floors and an abundance of natural light streaming in from all directions. You’ll notice that every room has a view and privacy as well. To the right, the spacious dining room easily hosts many guests who’ll enjoy taking in the view over a meal. To the left, the formal living room with vaulted ceilings, a gas fireplace, floor-to-ceiling windows and sliding glass doors invite you out to a large entertaining deck with expansive views of the valley and mountains in the distance. The living room flows into the great room, featuring a more casual family room area centered around a grand fireplace, a gorgeous chef’s kitchen, a breakfast nook, and doors that lead out to the backyard, creating that ideal indoor-outdoor flow. With more than 2,000 square feet of deck, there are plenty of options to enjoy life at Timothy from dining to sunbathing to stargazing from the pergola.
With a crisp, bright palette, the chef’s kitchen features new quartz countertops, custom cabinetry, a large center Calacatta quartz island with bar seating, and stainless steel appliances including a 6-burner Wolf range with hood, Sub Zero refrigerator, Miele dishwasher and Marvel wine fridge. This very large and well-designed kitchen makes it fun to cook together and host a group of any size with ease. Thoughtfully designed to embrace the outdoors and provide the perfect place for effortless entertaining, the back patio just off of the kitchen is a wonderful spot to dine al fresco and enjoy a glass of wine under the wisteria-covered pergola.
The gracious primary suite is found at the other end of the main level and features vaulted ceilings, a cozy fireplace, and sliding glass doors that lead out to a private deck with stunning views, just right to catch majestic sunrises while sipping your morning coffee. The primary suite also includes a huge walk-in closet and an en-suite bathroom featuring a large spa bathtub, double sink vanity, walk-in shower and private water closet. Also on the main level is another bedroom or office and a full bathroom.
Downstairs you find three additional bedrooms, two of which have sliding glass doors that open to a large entertaining deck with views. Also on this level are two full bathrooms and a huge media/game room with a wet-bar perfect for entertaining and spending time with friends and family. The lower level also includes a laundry room with a utility sink, built-ins and interior access to the spacious 3-car garage complete with a Tesla charger and storage/utility room.
Situated on nearly an acre of lush land, 29 Timothy is a sun-soaked haven surrounded by mature Mediterranean landscaping. A level lawn flanked by over 20 redwood trees runs along the back of this property, while just above it sits a batting cage and driving range that could also be used as an organic garden, dog run, or easily removed to accommodate more lawn space. With multiple outdoor spaces and a thoughtfully laid-out floor plan to maximize the indoor-outdoor flow, 29 Timothy is the perfect place for you to take advantage of Marin’s ideal weather in a home designed for you to live, work, play and entertain beautifully.
HIGHLIGHTS:
5 Bedrooms | 4 Bathrooms | 3,986± sqft
Nearly 1 acre of property in a spectacular setting
Over 2,000 sqft of entertaining decks and outdoor areas w/ stunning views
Private, tranquil and sunny setting
Grand open floor plan
Perfect indoor-outdoor flow
Amazing year-round weather
Close to award-winning schools
Vaulted ceilings in living room, great room, and primary suite
3 fireplaces
Kitchen:
Wolf Range with 6 burners and hood
Miele Dishwasher
Built-in Sharp Microwave
Stainless Steel Subzero Fridge
Marvel Wine Fridge
Large Center Calacatta Quartz Island with Bar seating
New quartz countertops
Custom cabinetry
New fixtures
Newly refinished hardwood floors
Newly carpeted bedrooms
Built-in ceiling speakers throughout the main level
Separate upper/lower HVAC for heat and air conditioning
Media/game room with bar area
Pampering primary suite
Beautiful spa-like primary bathroom
Double-sink vanity
Freestanding tub
Large walk-in shower
Separate water closet
3-car attached garage with Tesla charger
Fire suppression system
Copper gutters and downspouts
Private driveway with Wi-fi enabled gated entry
Back patio with dining area and pergola
Level lawns
Over 20 mature redwood trees
Netted batting cage/golf driving range
Laundry room with utility sink and built-ins
Ample off-street parking
Close proximity to hiking and biking trails
Photo Gallery
3D Tour
Video

Book an Appointment
Map
The Local Lifestyle
A close-knit community of family-friendly neighbors is one of our favorite things about living in San Anselmo. Need to borrow a cup of sugar? The answer is yes, no matter which door you knock on.
San Anselmo is located just north of Ross Valley in the heart of Marin, between San Rafael and Fairfax. Only 20 miles north of San Francisco, it's conveniently close to the Highway 101, making it easy to jump on the freeway in about 10 minutes.
The climate in San Anselmo averages in the mid 70's during summer months and in the 60's during winter. Being inland protects the town from fog and you're likely to enjoy good weather all year long. Click here to check the current 10-day forecast.
Dining about town is almost too easy in San Anselmo. Along the town's main drag you'll find local favorite eateries including Comforts, M.H. Bread & Butter, Cucina S|A and a plethora of other hotspots to satisfy your cravings.
San Anselmo offers bikers a large range to roam. Spend the day climbing Mount Tamalpais, cruising down Muir Beach, ride along the historic “Crookedest Railroad in the World” or go for an easy ride with family through town. The San Anselmo area has plenty of scenic and exciting bike trails available any time of the year.
Like most of Marin County, San Anselmo provides a number of local fitness centers, yoga studios and pilates studios to get a good sweat.
Take your pick of local grocery stores including United Markets, Andronico's and Safeway along the town's main street.
San Anselmo prides itself on education, which shows from its impressive ratings. Offering two public school districts with Ross Valley covering elementary and middle school students and the Tamalpais Union High School District educating high schoolers at Sir Francis Drake High School. All the schools in San Anselmo are renowned for their quality and sense of community.
Conveniently located just north of Mount Tamalpais and about 20 miles south of Point Reyes, avid hikers and outdoor enthusiasts will be in good company. There are plenty of hiking trails in the area that range from easy to challenging with unbelievable views of Marin County and the Bay Area.
San Anselmo's streets local shops are lined with water bowls, so needless to say...pets are welcome! Red Hill Dog Park in San Anselmo is one of Marin's best parks for dogs to roam and play off-leash.









































































