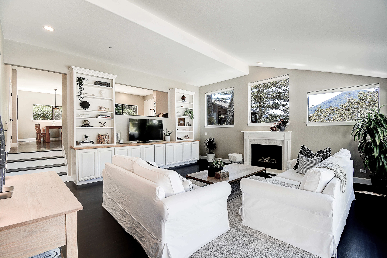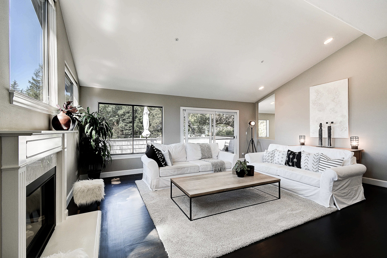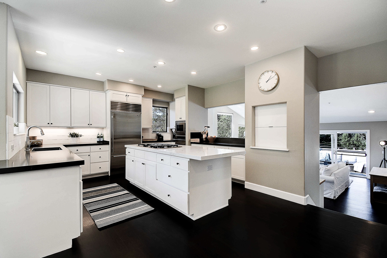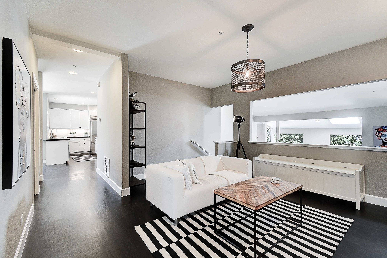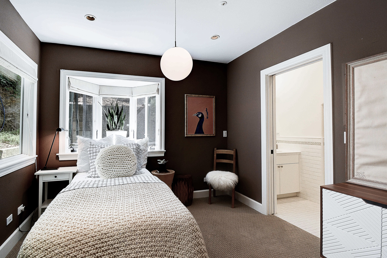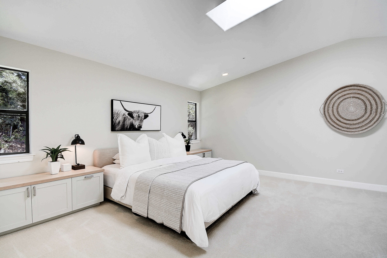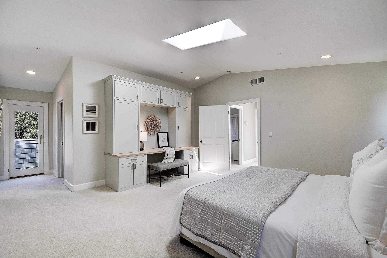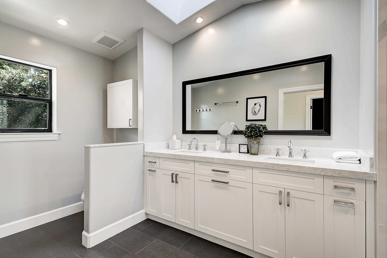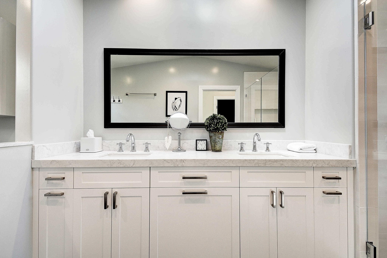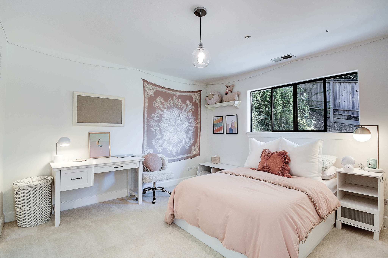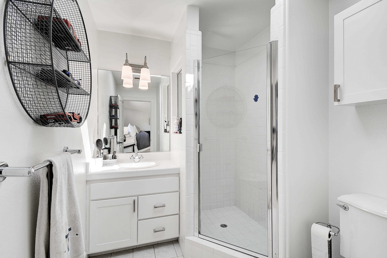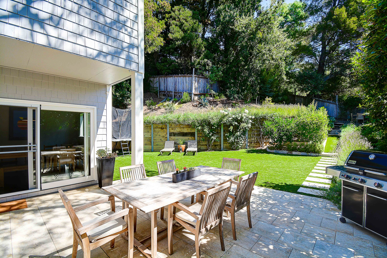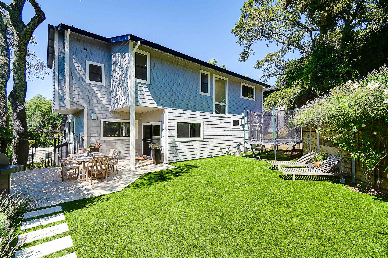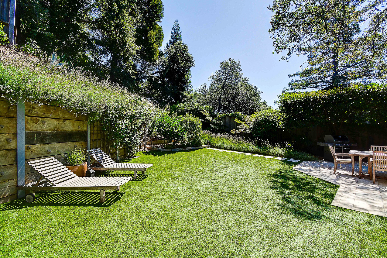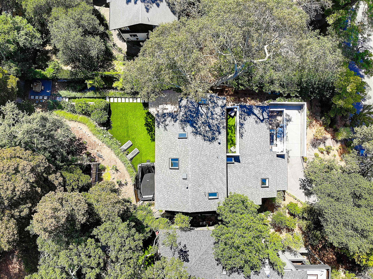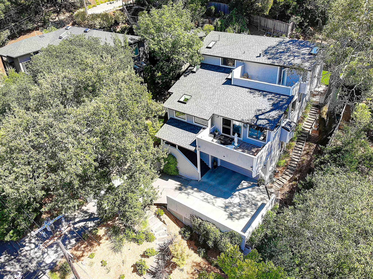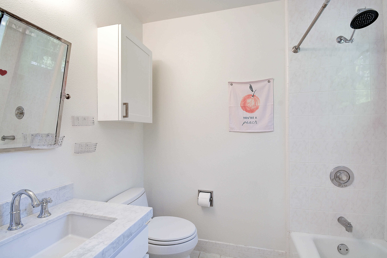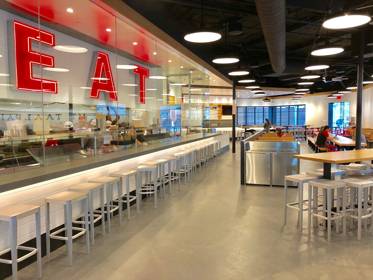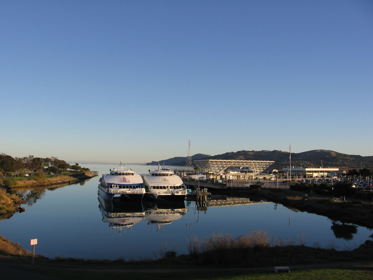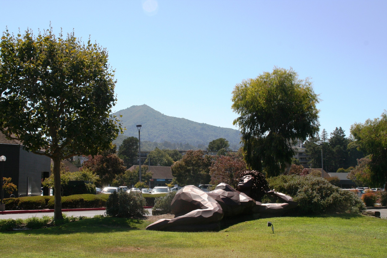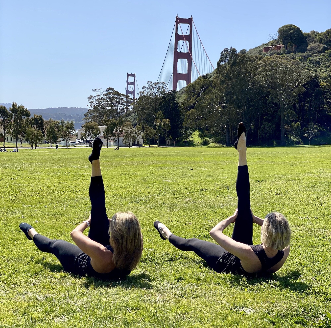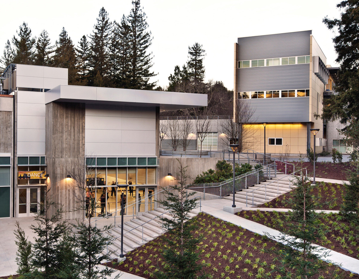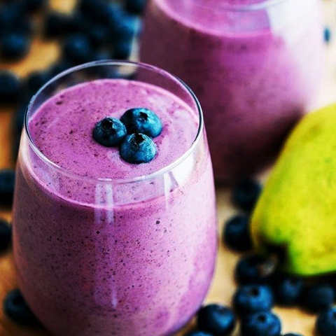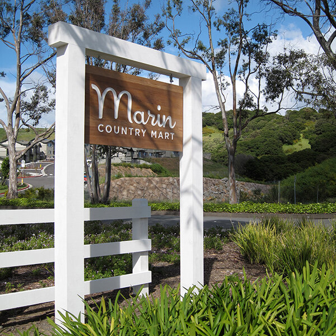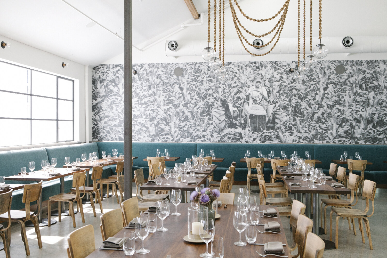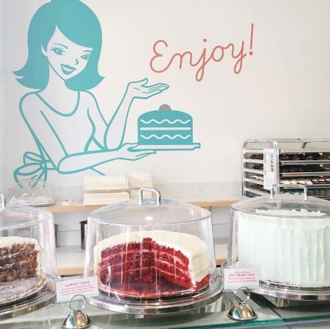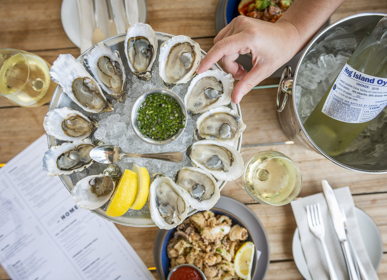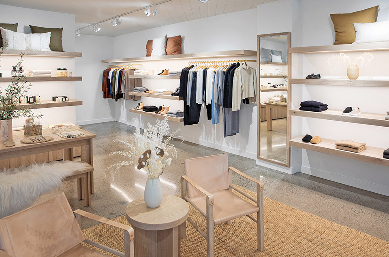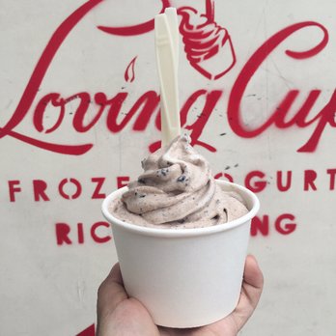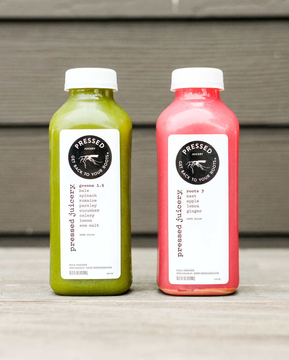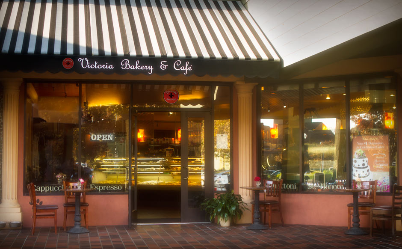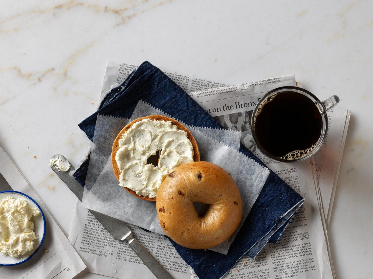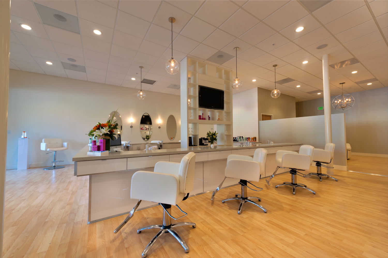28 Stetson Avenue, Kentfield
4 BEDS • 4 BATHS • 2,915± SQFT • $2.448M
REMODELED CONTEMPORARY WITH VIEWS OF MOUNT TAMALPAIS
Located in the heart of sought-after Kentfield, 28 Stetson Ave is a beautifully and extensively remodeled 4 bedroom, 4 bathroom home with an ideal open-concept floor plan and indoor-outdoor flow. Easy living is what it’s all about, both in this rare turnkey home and the location. This property provides the perfect combination of a simple/desirable floor plan and in close proximity to everything that Greenbrae and Kentfield has to offer, including Bacich Elementary and Kent Middle Schools, local restaurants including Guesthouse, Gott’s Roadside and Patxi’s pizza, all right by highway 101 for easy commutes to San Francisco. The light and bright contemporary design blends perfectly with the sunny location. Strategically perched on the best part of the lot, the thoughtful design was created to maximize natural light and privacy.
Through the front door one is greeted by spacious high ceilings with stairs leading to an open concept living room / family room / kitchen. With expansive windows and two cozy gas fireplaces to enjoy on cooler nights, which are few and far between in one Kentfield’s most desired locations. From the open family room walk up a few stairs into the brand new chef’s kitchen for more casual living and everyday cooking, that easily expands into alfresco dining on patio. The gorgeous chef's kitchen features white modern cabinetry, new Calacutta-style quartz countertops, top of the line stainless steel appliances, a gas 6-burner range and a Sub-Zero stainless steel refrigerator. Laundry is located off of the kitchen for easy access. Also on the main level is an additional oversized family / media / play room / study room that could suit a variety of needs for any family and including an au pair/in-law bedroom with a private bathroom.
The second floor provides 2 bedrooms with en-suite full bathrooms and a spacious Master Suite that enjoys the same incredible views and features high ceilings, a large walk-in closet and a spa-like master bathroom with large, marble-surround shower and a private deck to soak in the surroundings.
The home is ideally located within walking distance to some of Marin’s best schools including Bacich Elementary, Kent Middle and Marin Catholic High School. Enjoy easy access to Hal Brown ("Creekside") Park, the Corte Madera Creek Bike Path, public transportation (Golden Gate Transit #24 to the San Francisco Financial District and the free shuttle to the Golden Gate Ferry to the Port of San Francisco), Woodlands Market and Café, Half Day Café, Gotts Roadside, Rustic Bakery, Guesthouse Woodfire Bar & Grill, world-class hiking/biking trails, The Bay Club Ross Valley Swim and Tennis club and so much more.
HIGHLIGHTS
4 Beds | 4 Baths | 2915 SF
2 car garage
Two family rooms
Sub Zero refrigerator
Miele Dishwasher
Dacor Oven
Two Private Decks of the front of the home
Flat Sunny backyard
Water feature in the yard
Two Gas Fireplaces
Beautifully Landscaped
Open-concept living
Large Master Suite
Private, tranquil setting
Award Winning Kentfield School District
Easy access to highway 101
New roof
Ample Storage
MAP
OPEN HOUSES
CANCELED: Saturday, October 27th 1-4pm
GALLERY:
(click to enlarge)

