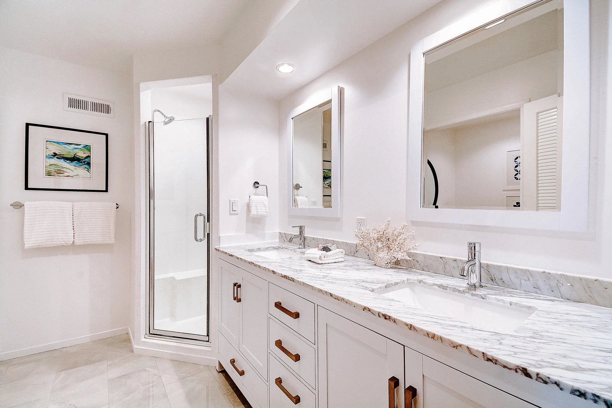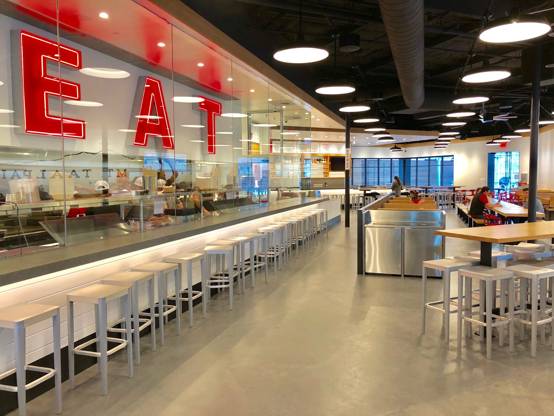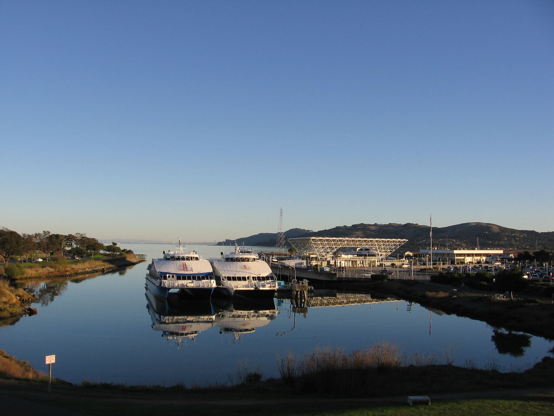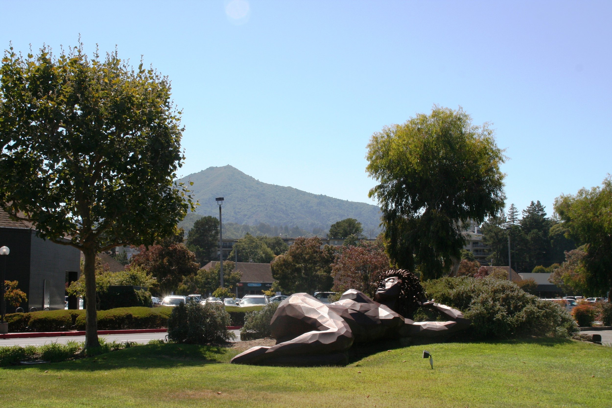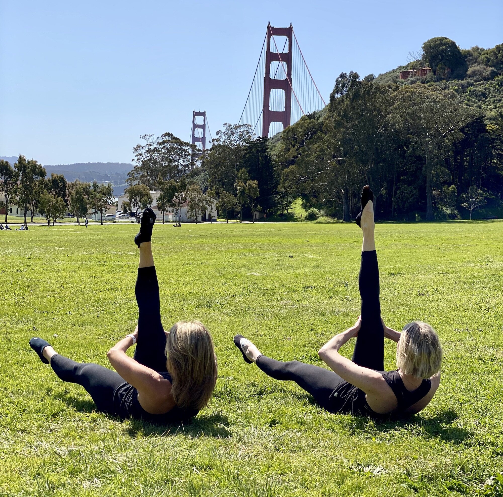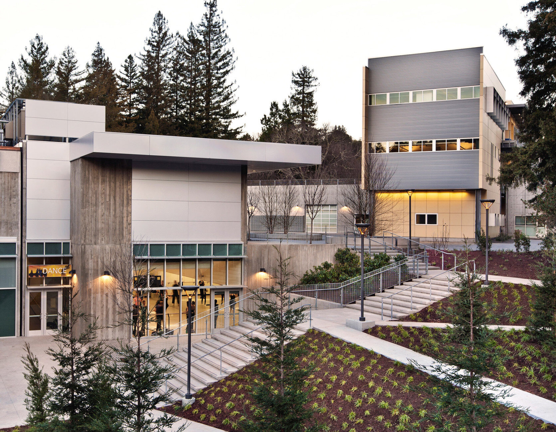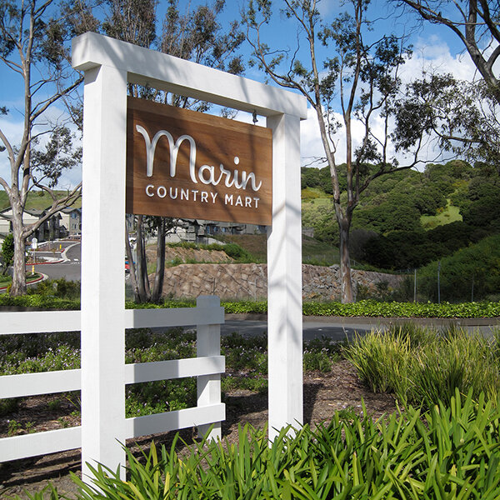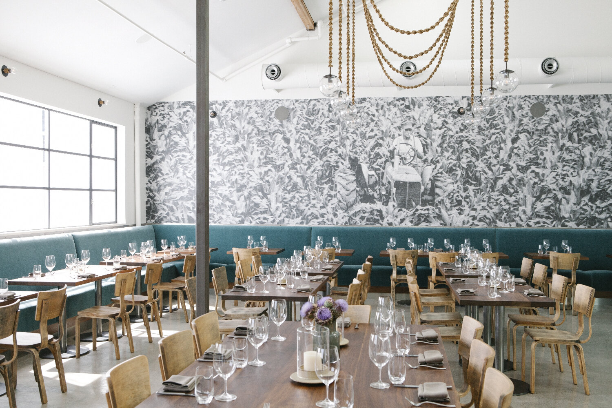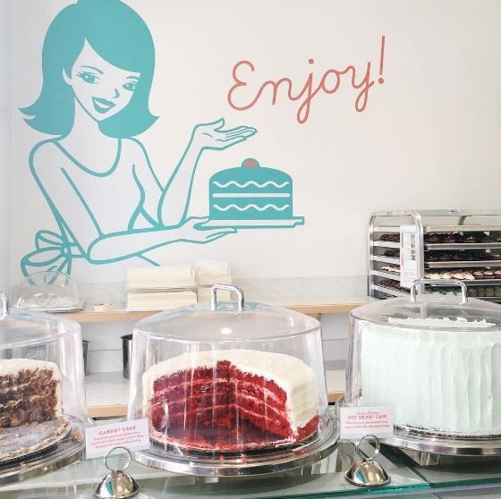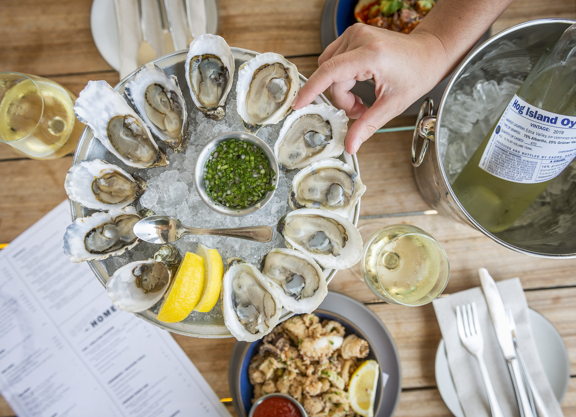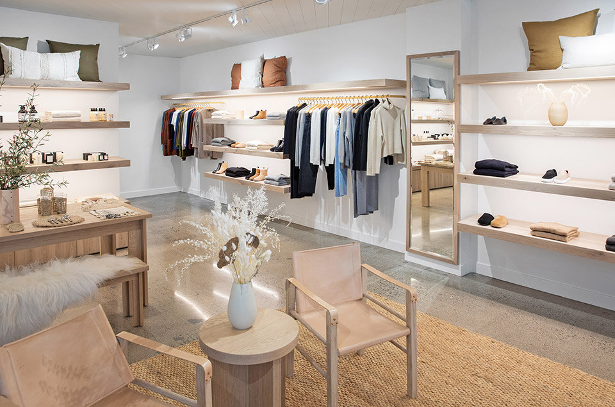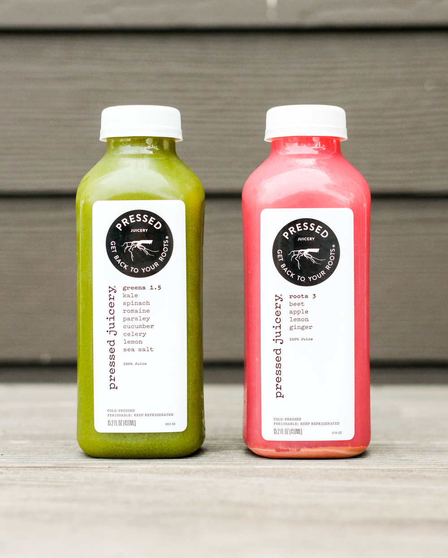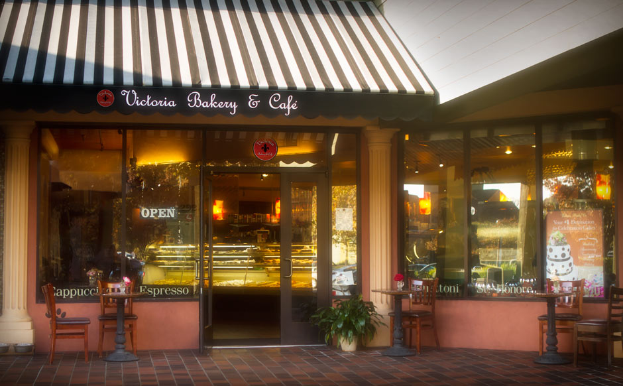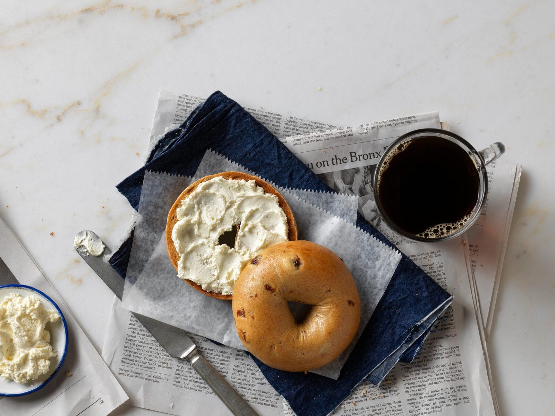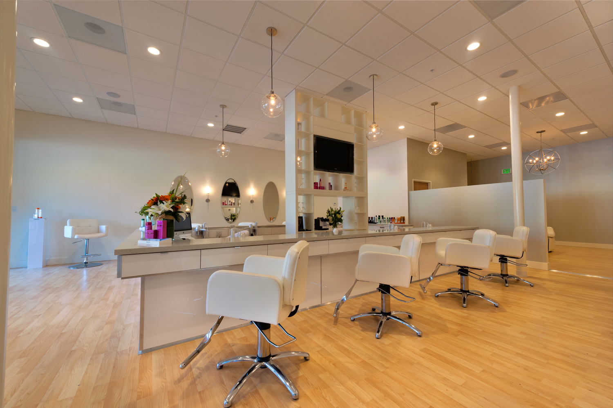210 Bretano Way, Greenbrae
5 BEDS | 3.5 BATHS | 3,308± SQFT* | $2.295M
Contemporary in the flats of Greenbrae with Views
Located in the sought-after flats of Greenbrae, 210 Bretano Way is a beautifully and extensively remodeled 5 bedroom, 3.5 bathroom home with a large office/media room, den and home gym/yoga studio. Easy living is what it’s all about in this rare turnkey, open-concept home with indoor-outdoor flow for effortless entertaining. Centrally located in close proximity to everything that Greenbrae, Kentfield and East Larkspur has to offer including Bacich Elementary and Kent Middle Schools, local restaurants like Guesthouse, Gott’s Roadside, Patxi’s Pizza, Farmshop, Shake Shack and Belcampo, all right by highway 101 for quick access to the Marin Country mart and easy commutes to San Francisco via highway 101 or the Larkspur Ferry.
The light and bright contemporary design blends perfectly with the sunny, south facing location strategically perched on the best part of the lot. The thoughtful design was created to maximize natural light and privacy. Walking through the estate-like double doors one is welcomed to the heart of the home; an open-concept living/dining room with walls of windows to take in the nice views. The well-appointed chef’s kitchen features stainless steel appliances, quartz countertops and a large center island with ample storage space. The kitchen opens to the family room with a built-in wet bar with wine refrigerator for entertaining. A modern gas-burning fireplace is the focal point between the living and family room, creating an inviting space to host family and friends. Two sets of sliding glass doors open to a large entertaining deck that spans the length of the home with an additional outdoor lounge and fire pit area overlooking the large flat grass lawn. Also on the main level are a junior master suite, two guest bedrooms and two full bathrooms.
The spacious and private Master Suite occupies the majority of the lower level of the home with a walk-in closet and a huge spa-like Master Bathroom includes a large custom double vanity, a second walk-in closet and a built-in vanity. A separate large office/library, den and additional workout room have their own separate entrances for a variety of convenient uses.
Lastly, a two-car garage with a half bathroom with extensive storage areas provide ample space for year around gear.
210 Bretano Way is located in the heart of Greenbrae and is within close proximity to many amenities, sure to satisfy the discriminating buyer looking for a beautifully updated home with ultimate convenience. In addition to being in the award-winning Kentfield Schools including Bacich Elementary, Kent Middle and Redwood High School, this property enjoys easy access to Greenbrae School Park right at the bottom of the hill, Niven Park and the Corte Madera Creek Bike path which leads to the Marin Country Mart and the Larkspur Ferry for an easy electric bike or scooter commute to SF. Also close are public transportation (Golden Gate Transit #24 to the San Francisco Financial District and the free shuttle to the Larkspur Ferry), world-class hiking/biking trails, The Bay Club Ross Valley Swim and Tennis club and so much more. There is truly no better place to call home.
* Note: Square footage differs from tax records 3,308 square feet per Licensed Architect’s Measurement. Buyer to verify.
HIGHLIGHTS
5 bedrooms + bonus room + home gym
Junior master and 2 bedrooms on main floor + huge Master Suite
3 full bathrooms and one half bath in the garage
3,308± SF (per Licensed Architect’s Measurement, buyer to verify)
Grand open floor plan
Formal entry
Hardwood floors
Remodeled chef’s kitchen
Huge kitchen island
Quartz countertops
Stainless steel appliances
Ample storage throughout
Large, light and bright family room
Walls of windows with views
Gas-burning fireplace
Spacious bedrooms
Gracious Master Suite
Large office + den + workout room on Master Suite level
Spa-like master bathroom
Custom double vanity
Two walk-in closets
Great entertaining deck off main living space
Large level lawn
Convenient location in the flats
Huge 2-car garage with ample storage
MAP
Open House Schedule
Thursday, August 8th 10:30am - 2pm
Sunday, August 11th 1-4pm
Private Showings
Contact Whitney Potter: (415) 640-8671
PHOTO GALLERY
(click to enlarge)













