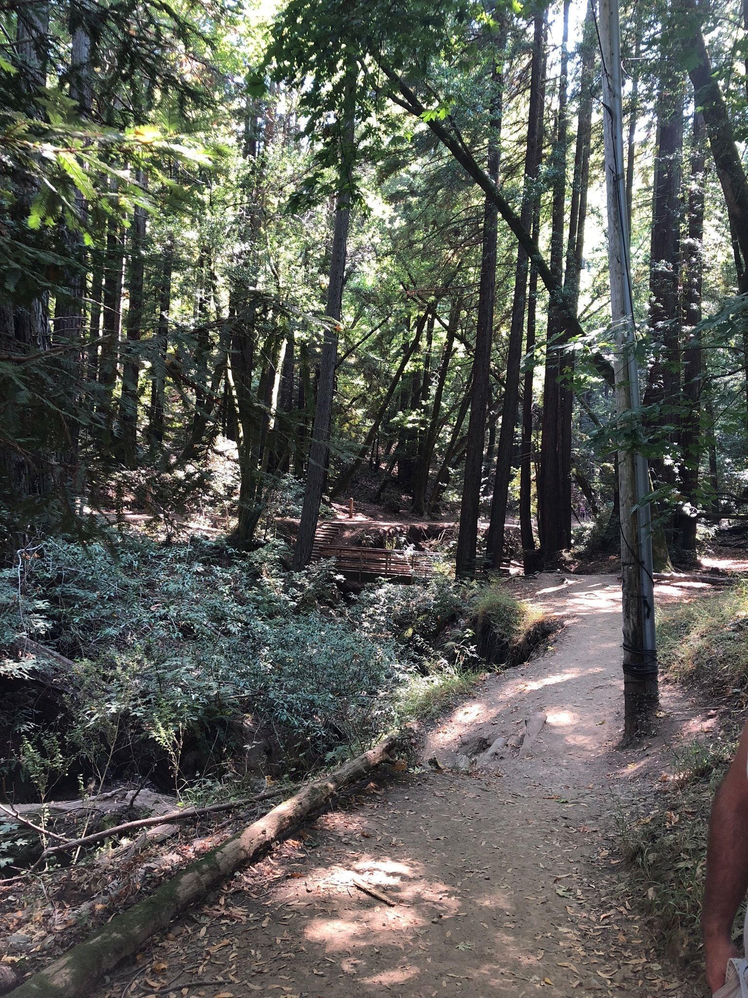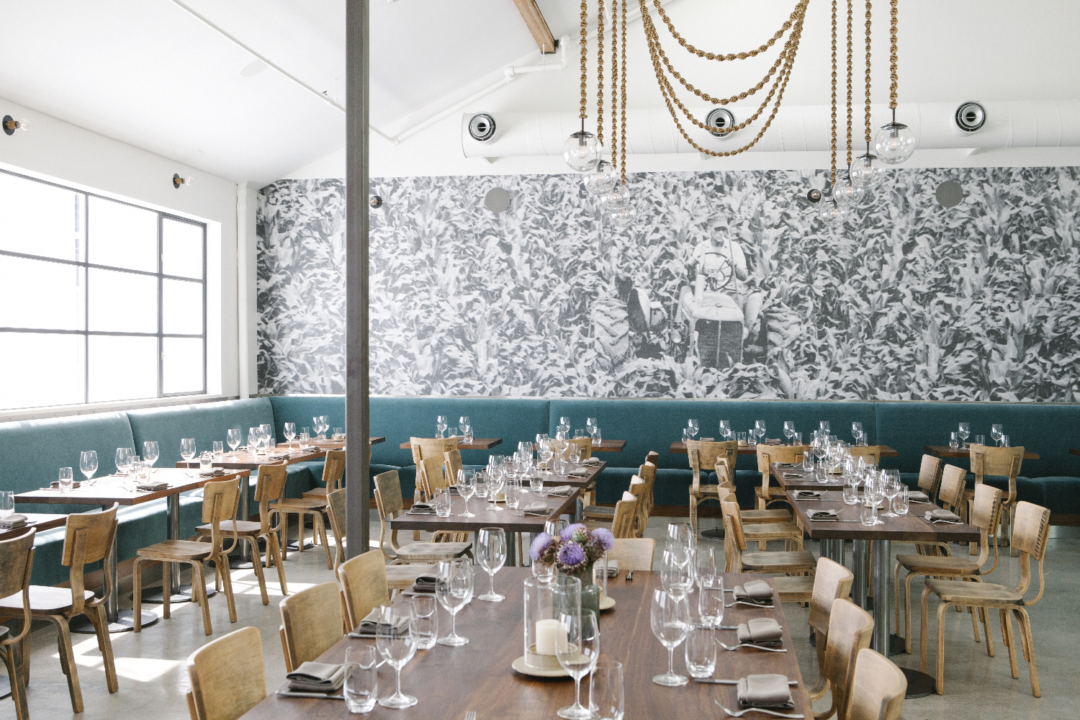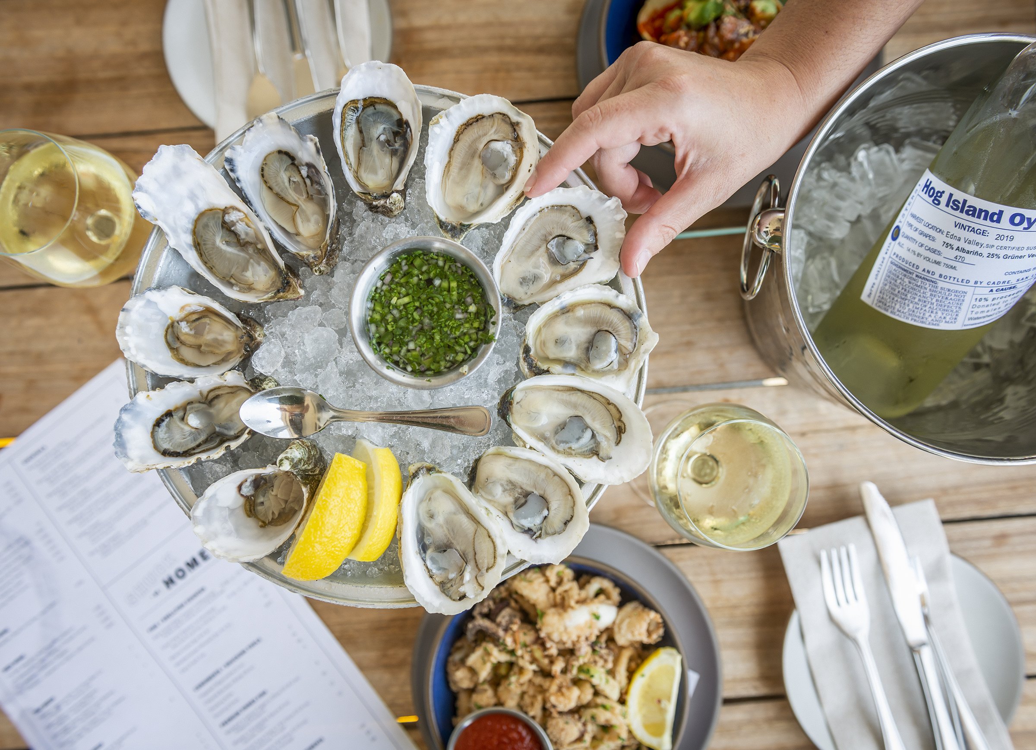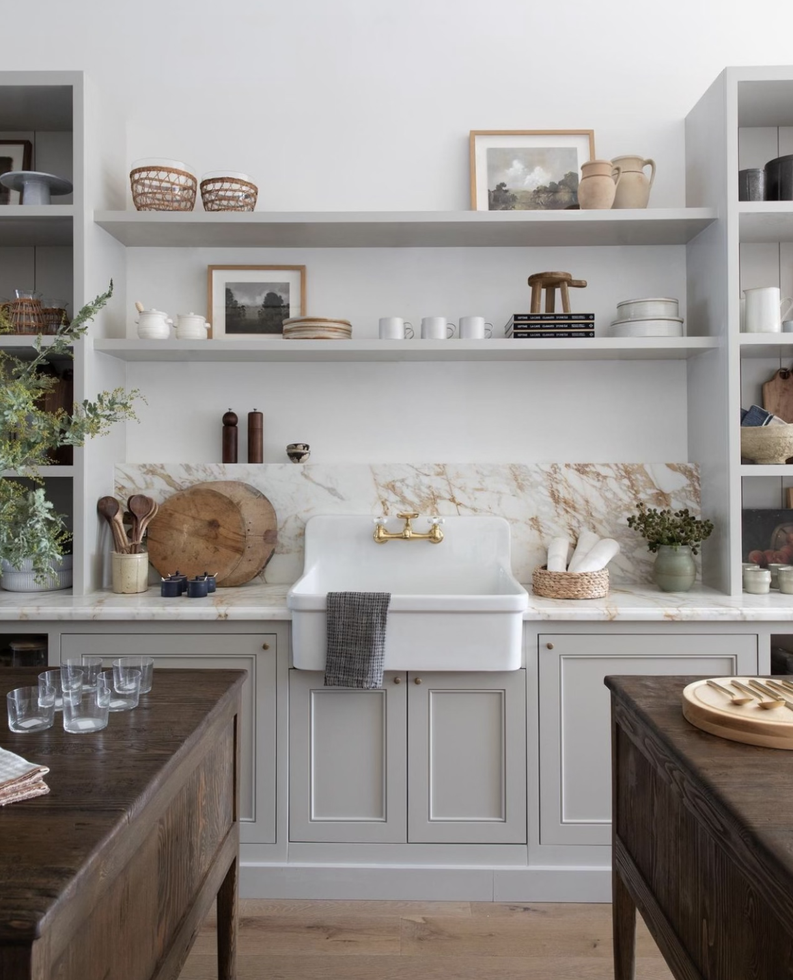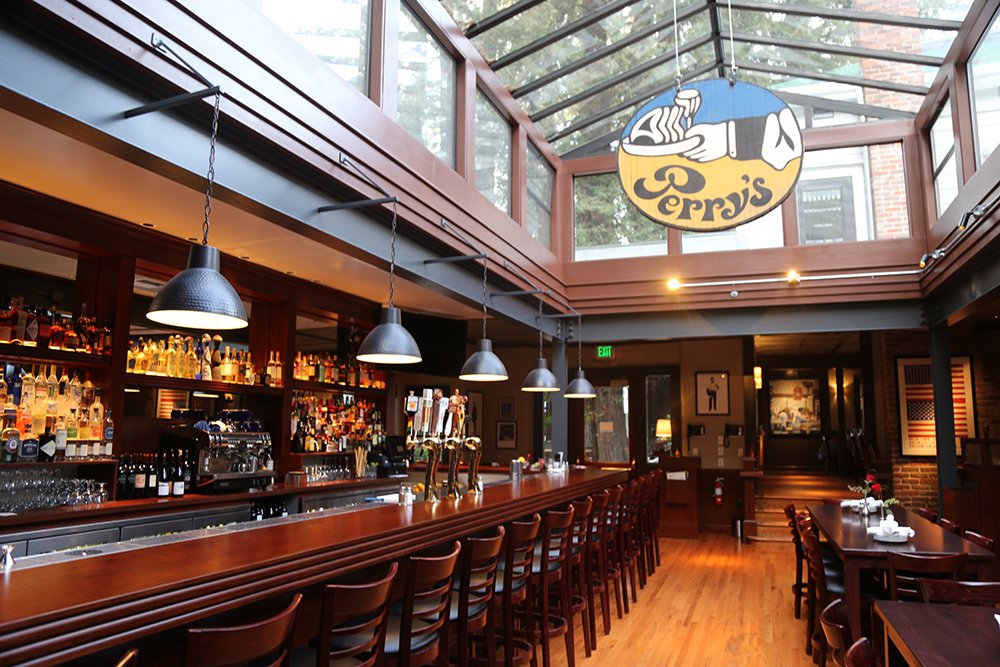21 Drakes Cove Court, Larkspur
4 BEDS | 4 BATHS | 3,430± SQFT | $2.695M
Enjoy Panoramic Bay Views in Larkspur’s Coveted Drakes Cove Court
Surrounded by rolling hills and open space, this home features stunning views of Mt. Tam, twinkling bay views and is within an easy stroll to the lively Marin Country Mart, the Larkspur Ferry Terminal, SMART train, and beautiful hiking and biking trails. With the upmost attention to detail, this high-quality, newer construction home features beautiful maple floors, soaring ceilings, an open floor plan, main-level Master Suite, A/C and phenomenal natural light.
As you enter the home you are first taken aback by the view. The main level has a large deck perfect for alfresco dining or lounging all while enjoying views of San Francisco bay. You’ll find the kitchen, dining room, living room at the entrance, all in a contemporary yet classic design. Off the kitchen you have the laundry room with built in storage and countertop space, bonus mudroom with garage access to the house. The main level has the master en-suite with fireplace, and an additional en-suite bedroom that could be used as an office.
As you journey down stairs you’ll find another living space two storage closets and two en-suite bedrooms. The lower level has a flat lawn and lots of room to entertain behind the privacy of the mature landscaping in front of the fence.
HIGHLIGHTS:
Beautiful new construction
Incredible proximity to the Marin Country Mart, Larkspur Ferry Terminal and SMART train
Ideal location for San Francisco and East Bay commutes
3,430± square feet
4 bedrooms | 4 bathrooms
Eat-In kitchen
Custom modern flat panel cabinetry with sheen finish
Ceasarstone countertops
Marble tile backsplash
36" Thermador Professional gas cooktop with 6 burners
42" Thermador side-by-side refrigerator
Two Thermador dishwashers
Stainless Steel Farm Sink
Double Thermador oven
150+ Bottle wine refrigerator
Large Master Suite with walk-in closet
Marble master bathroom
Jacuzzi tub in Master Bathroom
Eagle, energy efficient concrete roof tile
Dual-zone heating and air conditioning
Cobble paver driveway
Large Laundry / Mudroom with ample storage
10-gauge iron railings
220V hookup in garage for electric cars
MAP:
Private Showings
Contact Whitney Potter: (415) 640-8671
whitney@ownmarin.com
whitney@ownmarin.com
Photo Gallery
(click to open full-width gallery)
The Local Lifestyle
Young families and professionals looking for a laid back lifestyle with a vibrant community.
Larkspur is most often Sunny with morning clouds. With the occasional rainy or overcast day, you'll rarely be disappointed by this sun-soaked city. Check the current weather →
From central Larkspur it takes 5 minutes to get to the Ferry Terminal, 41 minutes to downtown San Francisco, and 55 minutes to San Francisco International Airport.
The Larkspur community loves bikes. With the new bike-pedestrian bridge over Sir Francis Drake Boulevard, the communtiy has made tremendous efforts to create safer, more direct routes to San Rafael and the ferry docks to create a viable alternative to cars, pollution and gridlock. Download the Marin bicycle map for the best routes.
The Larkspur community is healthy and active. You'll have a variety of fitness centers to choose from including The Bay Club Marin, SoulCycle, 24 Hour Fitness, TJ's CrossFit, Mt. Tam Racquet Club, YogaWorks and the new, Pilates Pro Works.
Larkspur is known for it's scenic views of Mount Tamalpais and easy to access its world-renowned hiking trails. The best views of Larkspur are from King Mountain, the five-mile hike that circles King Mountain and descends into Baltimore Canyon and ends with a walk through downtown Larkspur. Download the Larkspur trail guide here.
Larkspur residents have access to award-winning public and private schools from K-12. Students can attend Neil Cummins Elementary, Hall Middle School and Redwood High School. For residents looking for a private school atmosphere, Marin Primary provides an innovative learning environment where students from preschool through eighth grade are empowered to strive and prepared to thrive. Learn more about the Larkspur Public School District here. Properties East of Highway 101 have access to the San Rafael School District.
Enjoy one-of-a-kind shopping in Larkspur's local boutiques with the convenience of the Corte Madera Shopping Center only minutes away. With merchants including Calypso St. Barth, James Perse, Unionmade, Hudson Grace, Nordstrom, J. Crew, Banana Republic, Gap, William Sonoma, Apple, Lululemon, REI, Athleta, The Container Store, Crate & Barrel, Restoration Hardware, Pottery Barn and so much more.
The Marin Country Mart Farmers' Market is open Saturdays 9am to 2pm year round. You'll find fresh organic produce, meats, seafood, and prepared foods accompanied by live music, fun and games for the kids to enjoy.
Larkspur's go-to grocery stores include Woodlands Market, Trader Joe's, Molly Stone's and Safeway with nearby access to Good Earth and Whole Foods.
Larkspur is a great place to be a dog. From local hikes and beaches to pet friendly restaurants including Rustic Bakery, Left Bank, Picco Pizza, and Marin Brewing Company, your four-legged friend is welcome almost anywhere.























































