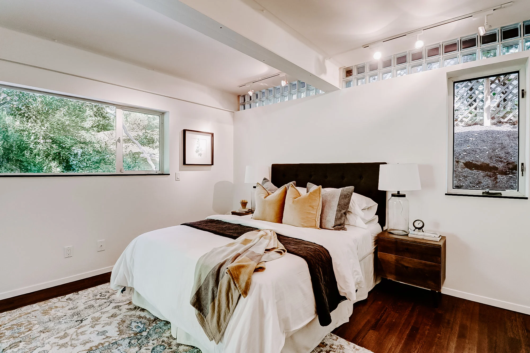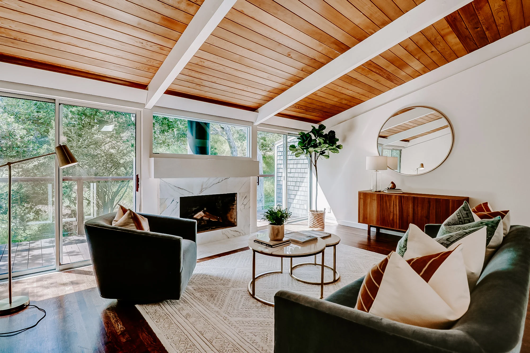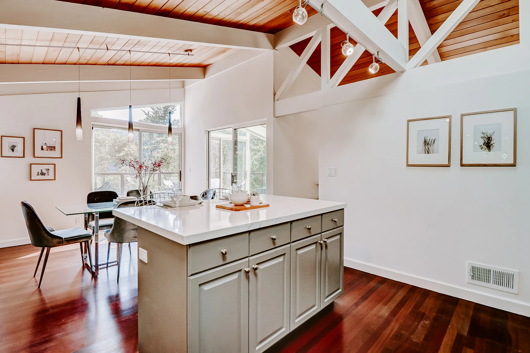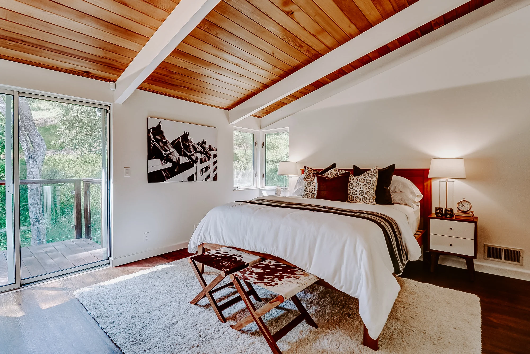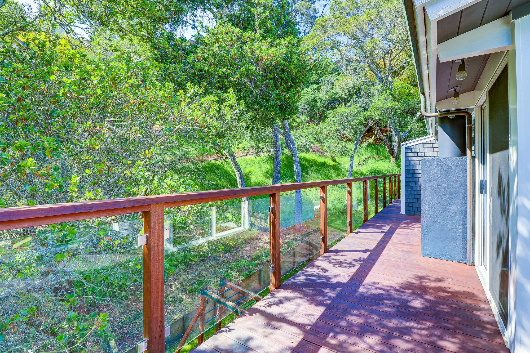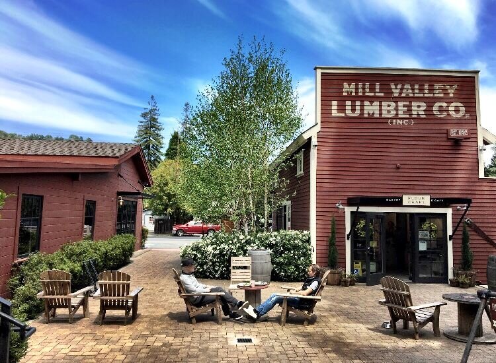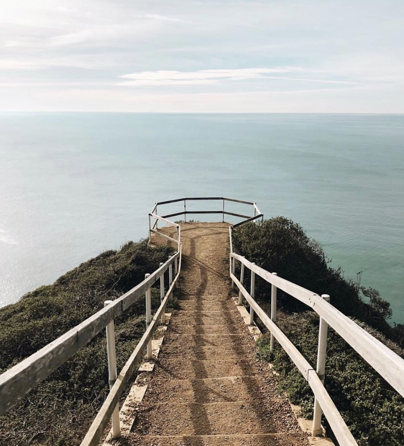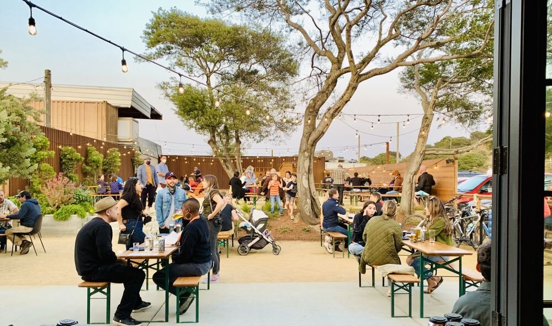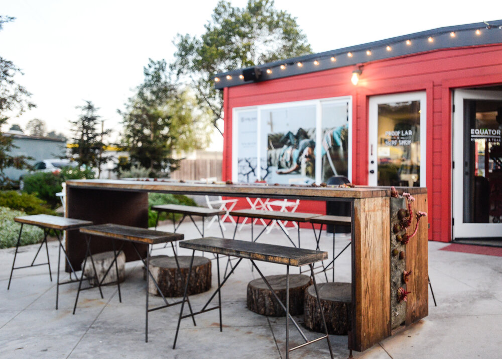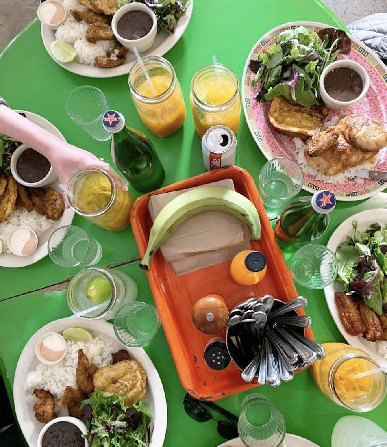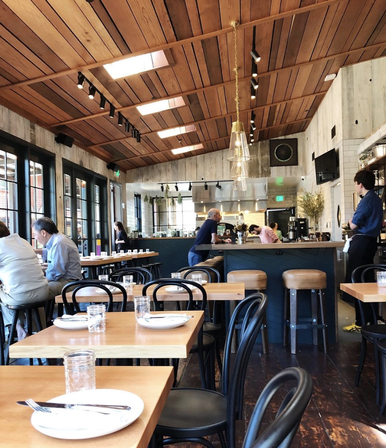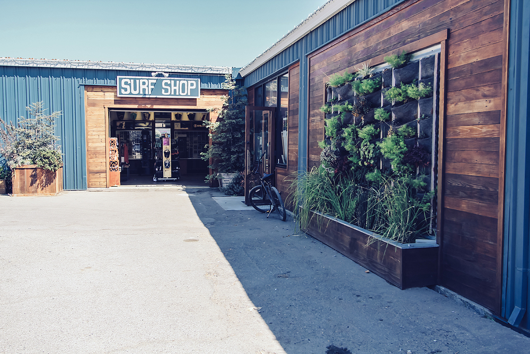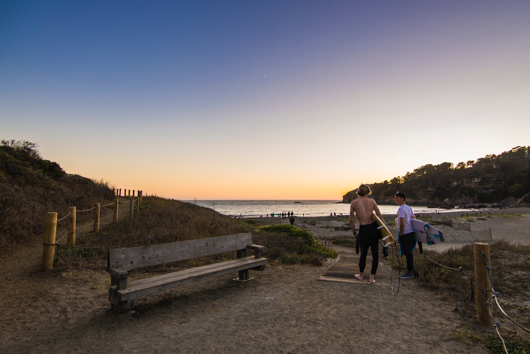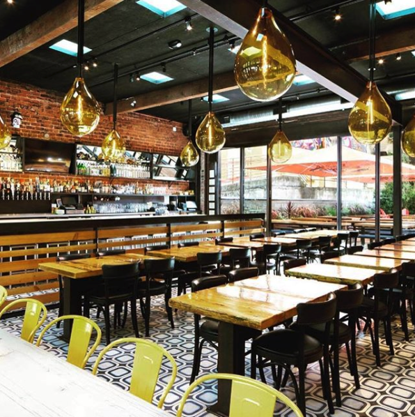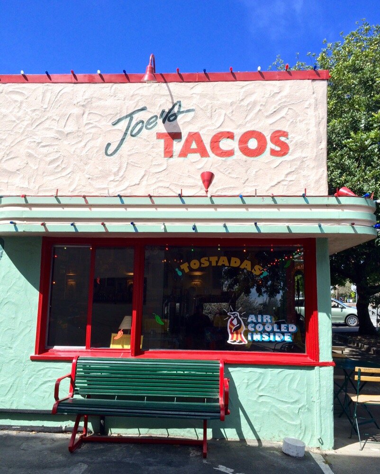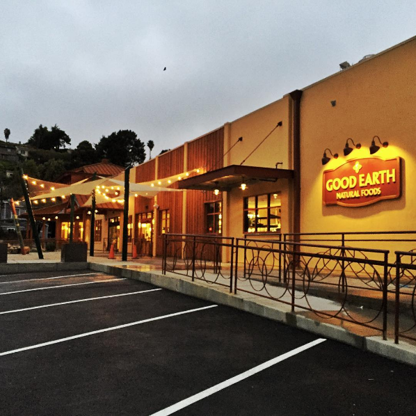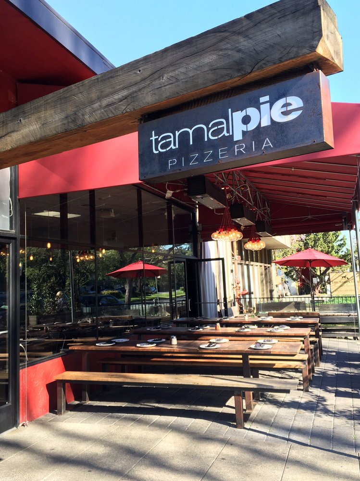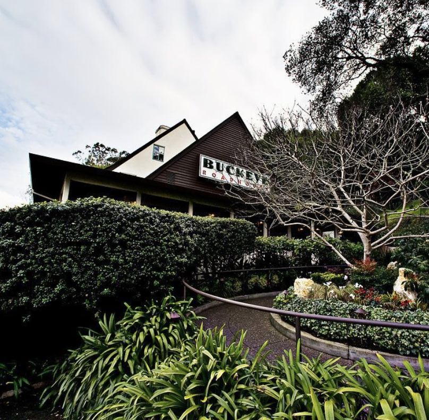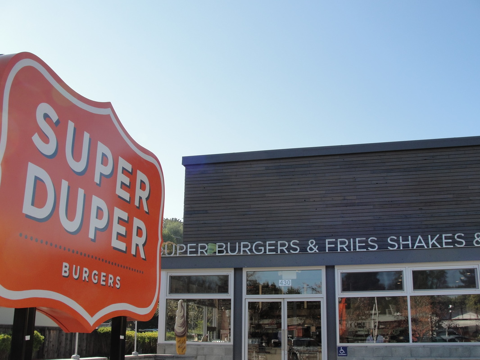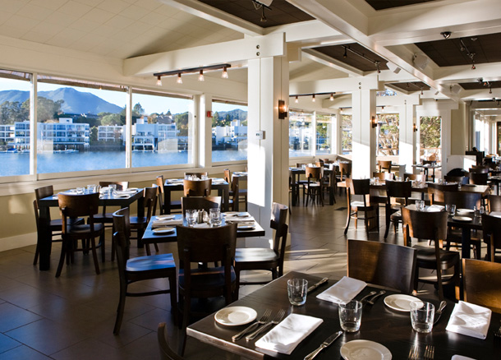20 Fern Way, Mill Valley
3-4 BD • 3 BA • 1,995± SF • $1.495M
Remodeled Contemporary in Tamalpais Valley
Located in the heart of Tamalpais Valley, 20 Fern Way feels like its own private retreat surrounded by lush landscaping at the end of a quiet street. With clean lines in mind, the recent remodel retains the home’s mid-century modern architecture while offering an open-concept style of living. Walls of windows bring ample natural light throughout the home, accentuating gorgeous hardwood floors paired with vaulted, open-beam ceilings and modern finishes throughout. Perfectly blending indoor and outdoor living, 20 Fern Way offers 3 bedrooms, 3 full baths, 1,995± square feet of living space with impeccable attention to detail throughout. Newer Ipe decks surrounding the upper level provide the perfect setting for al-fresco entertaining and evening star gazing. In close proximity to Mill Valley's vibrant downtown shops, cafes, restaurants, Sweetwater music venue, Muir Beach, world-class hiking/biking trails, award-winning schools, and highway 101, it’s hard not to fall in love with the lifestyle at 20 Fern Way.
The upper level of the home includes an open living room with a marble surround fireplace surrounded by a wall of windows providing the perfect cozy hangout with views of the green surrounding hillside. The newly remodeled kitchen and dining area features newer stainless steel appliances including a Viking double-door refrigerator, Viking double-ovens, Viking 6-burner cooktop gas range, a double-drawer dishwasher and a large kitchen island with countertop seating for three. Newer cabinets along one wall of the kitchen extends into the dining area providing ample countertop and storage space with a built-in work station. The dining area comfortably seats up to 6 guests and opens to an enclosed sunporch and sliding glass doors that lead to the large Ipe front deck. The light filled sunroom is the perfect place for morning coffee or to be used as a kid’s play area. Newly rebuilt in 2016, the front deck receives all day sun and is the perfect space for outdoor entertaining and lounging. The deck wraps around the west side of the home and can also be accessed from the living room and master suite to thoroughly connect with the outdoors.
The master suite and second en-suite bedroom are also on the upper level of the home. The large master bedroom features high vaulted open-beamed ceilings, a built-in closet and a master bathroom with a sunken tub shower surrounded by a wall of windows that feels like one is outdoors with complete privacy. The second bedroom enjoys its own private deck and newly remodeled en-suite bathroom with a midcentury modern vanity and subway tile Carrara shower surround over a bathtub.
The lower level of the home includes a large living room that could be used as a fourth bedroom, an office with a wrap-around built-in desk large enough for two people, and the third en-suite bedroom with a sliding glass door that leads to the back patio and yard. The third bathroom was also newly remodeled in 2015.
The private back patio and yard is surrounded by fresh greenery and provides the perfect backdrop for a fire pit or a hot tub while the lawn is the ideal play area for kids, outdoor games or lounge chairs to soak in the sun. A babbling creek travels between the patio and yard.
20 Fern Way is ideally located in one of the best locations in Mill Valley. Enjoying everything Mill Valley has to offer, this treasure of a home is walkable to award-winning schools, biking and hiking trails, Good Earth Natural Foods and is only a short drive to Muir and Stinson beaches, Mount Tamalpais, public transportation and is incredibly convenient to Highway 101 making the morning and afternoon commute to San Francisco the easiest and fastest Mill Valley has to offer.
HIGHLIGHTS:
3-4 BD | 3 BA | 1,995± SF
Large, sunny wrap-around Ipe deck
Open-concept living/kitchen/dining with indoor/outdoor flow
Vaulted open-beamed ceilings
Modern Chef’s kitchen recently remodeled in 2017
Viking Professional French Door refrigerator
Viking Professional 6-burner gas cooktop
Double-drawer dishwasher
Large kitchen island with countertop seating for three
Built-in workstation in kitchen
Fireplace in upper living room
Enclosed sunroom
Large master bedroom with sliding doors to the deck
Master bathroom with sunken shower/tub surrounded in windows feels like one is outdoors yet with complete privacy
Newly remodeled en-suite bathrooms
Lower second living room could be converted to a fourth bedroom
Hardwood floors throughout
LG Washer & Dryer
Laundry room with additional storage and tool area
Mature landscaping with large back patio and grass yard
Two-car covered carport with additional 2 car driveway parking
Finished bonus office space with built-in desk
Extremely quiet and private
Award-winning Mill Valley school district
Close proximity to Mill Valley's vibrant downtown shops, restaurants and cafés with easy access to highway 101
MAP:
Open House Schedule
Wednesday, April 24th 10:30am - 2:30pm
Saturday, April 27th 1-4pm
Sunday, April 28th 1-4pm
Appointments
Contact Allie Fornesi: (415) 518-3337
Photo Gallery
(click to enlarge)
Living like a local
Families and professionals looking for a laid back, small-town lifestyle, a sun-soaked community and a connection to the outdoors.
Central Mill Valley including Sycamore Park, Boyle Park, Homestead Valley, Scott Valley, Alto-Sutton and Strawberry are most often sunny with morning clouds. Blithedale and Cascade Canyons enjoy more shade amidst the towering Redwood trees. Morning fog runs over Mt. Tam through Tennessee and Tamalpais Valley where the sun breaks through mid-day. No matter what part of Mill Valley you’re in, you'll rarely be disappointed by the weather in this mountain town. Check the current weather →
From downtown Mill Valley it takes 12-15 minutes to get to the Ferry Terminal in Larkspur or Sausalito, 45 minutes to downtown San Francisco, and 55 minutes to San Francisco International Airport. From Central Mill Valley it takes only 10 minutes to get to either Ferry Terminal, 30 minutes to downtown SF and 45 minutes to SFO.
Mill Valley residents have access to award-winning public and private schools from K-12. Elementary students can attend Edna Maguire, Old Mill School, Park School, Strawberry Point, or Tamalpais Valley Elementary. Middle school students attend Mill Valley Middle School and high school students attend Tamalpais High School. In addition to excellent public schools, there are several private campuses in Mill Valley including Marin Horizon, Ring Mountain Day School and Greenwood School. Learn more about the Mill Valley School District here.
Mill Valley is home to some of our favorite restaurants in Marin County, including The Buckeye, Sol Food, Playa, Balboa Cafe, Piazza D’Angelo, Bungalow 44, Hook Fish Co., The Junction, Samurai Sushi, Prabh Indian Kitchen, Pizza Antica, Super Duper Burger, Bookoo and so many more!
The Mill Valley community loves bikes. The Mill Valley/Sausalito Multiuse Pathway is a convenient connection between neighborhoods, schools, shopping, restaurants, and both a skate and dog park. Download the Marin bicycle map for the best routes throughout town.
Mill Valley is a famous hiking community with visitors coming from around the globe to trek the trails of Mount Tamalpais. Each neighborhood around Mill Valley offers something unique, from Blithedale Canyon trails through the redwood canopies and popular Railroad Grade to Tam Junction’s quick connection to Tennessee Valley and Muir Beach, it’s hard not to fall in love with every trail in town. Map out your next hike in Mill Valley here.
The Mill Valley community is healthy and active. You'll have a variety of fitness centers to choose from including The Mill Valley Community Center, TJ’s CrossFit Gym, The Bar Method, Red Dragon Yoga, YogaWorks Mill Valley, Pilates ProWorks and more.
Enjoy one-of-a-kind shopping in Mill Valley’s local boutiques including SummerHouse, The Goods, Proof Lab, Guideboat, The Store, and more.
Mill Valleys hosts two Farmers Markets on Friday’s year-round 9:30am - 2:30pm in the Alto Shopping Center at 759 E. Blithedale and on Tuesdays from June to Thanksgiving in the Tamalpais Community Center at 203 Marin Avenue in Tennessee Valley.

























