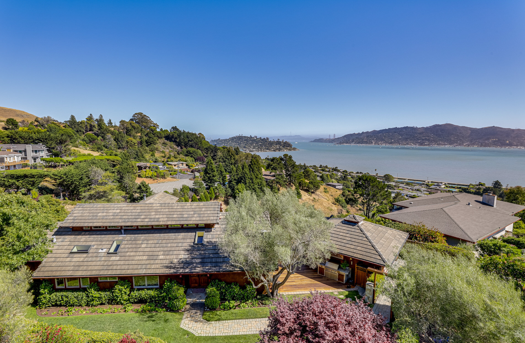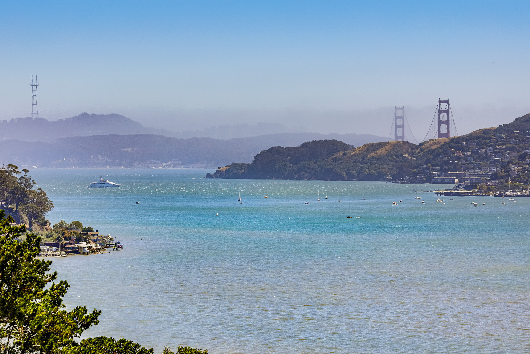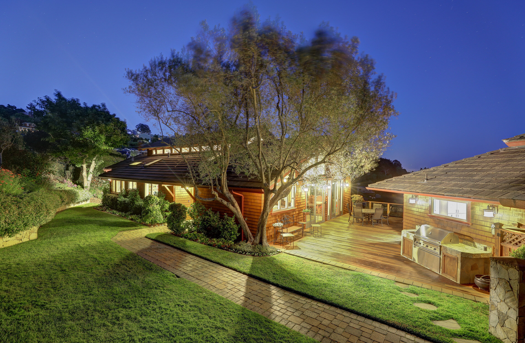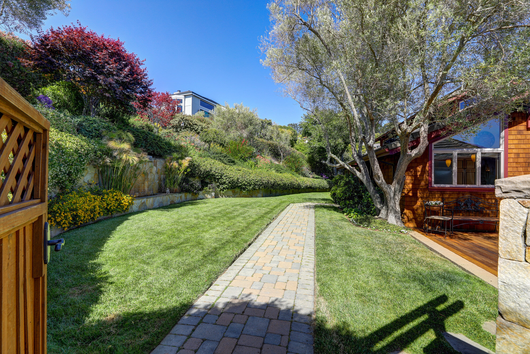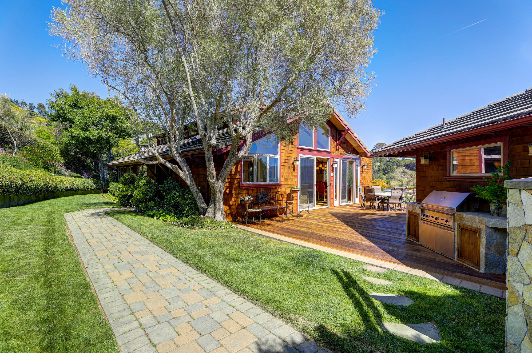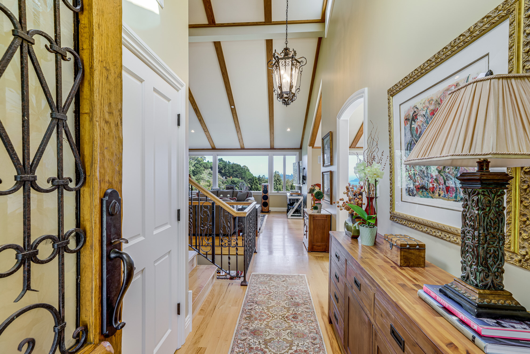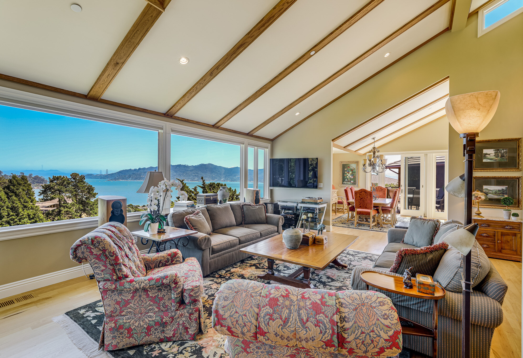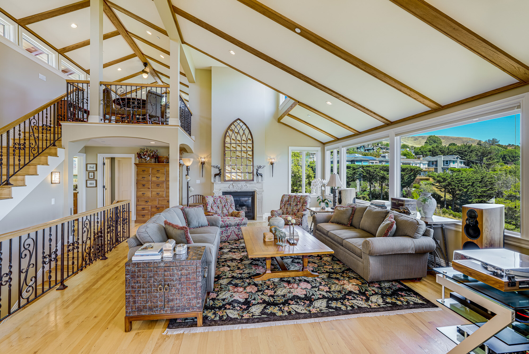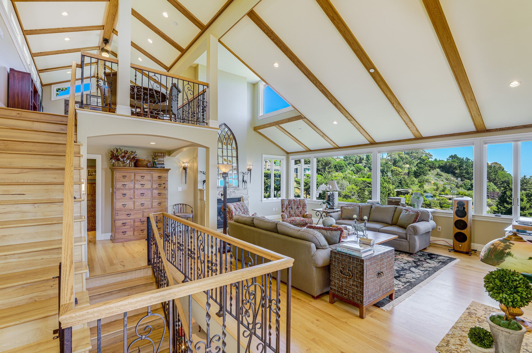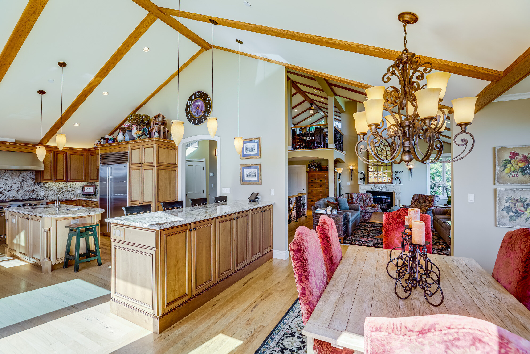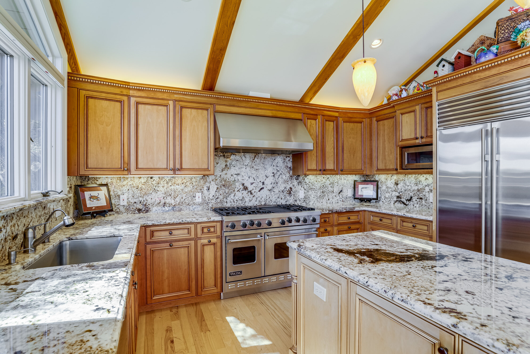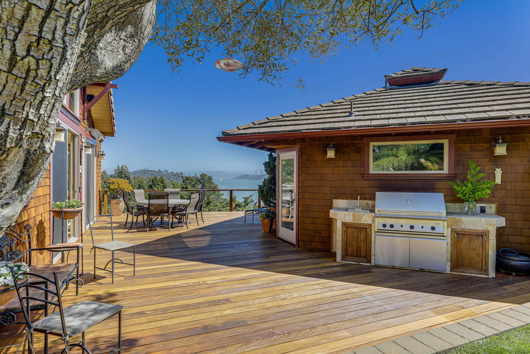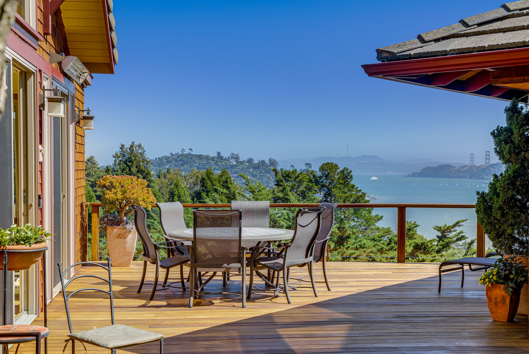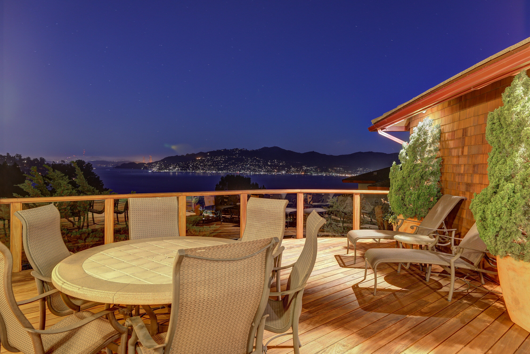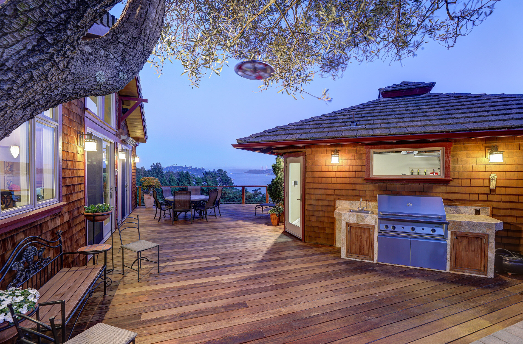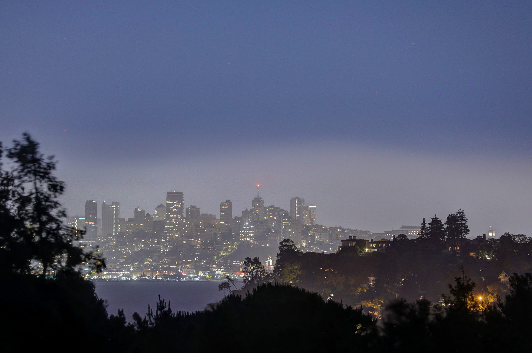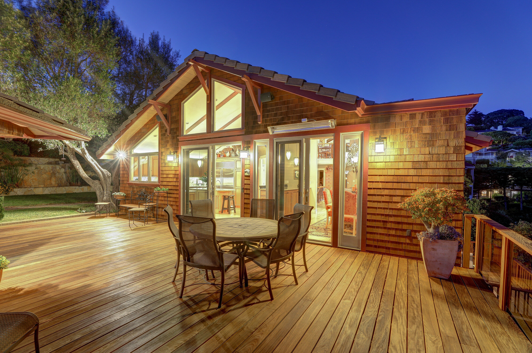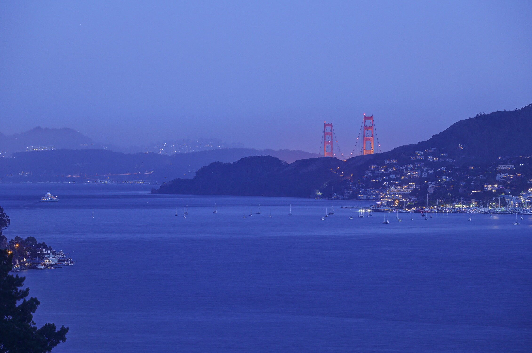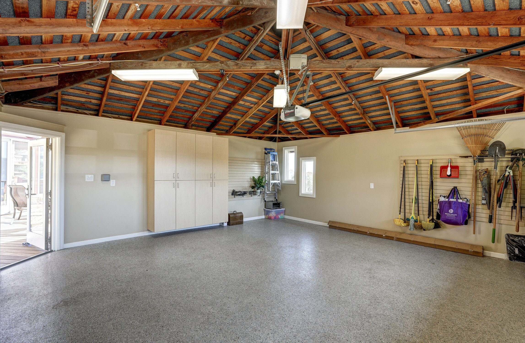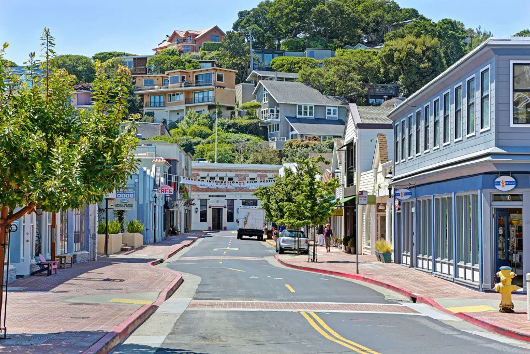168 Avenida Miraflores, Tiburon
A World-Class Tiburon property with Panoramic Views
4 BEDS | 4 BATHS | 3,662± SQFT | $3.650M
A gorgeous Tiburon residence with unparalleled views and comfortable sophistication presents luxury and tranquil living using the finest design, materials and craftsmanship.
This California contemporary residence is perfectly sited in a highly sought-after and exclusive Tiburon location. The exquisite residence with unparalleled comfortable sophistication offers luxury and tranquil living with the finest design, materials and craftsmanship. Thoughtfully rebuilt in 2006 with quality and attention to detail, the mindful floorplan was designed to maximize the world-class views from all of the main living areas of the home. The unobstructed vistas span from San Francisco, the Golden Gate Bridge all the way through Richardson Bay, Sausalito and the beautiful Marin Headlands.
Situated in a private setting on a beautiful 13,733+- square foot lot, this stylish and crisp home offers exceptional curb appeal with exquisite landscaping and a picturesque setting. The magazine-worthy 4 bedroom, 4 full bathroom home opens into a gracious foyer with open architectural lines of sight and the views through the stunning living room. Built as the center point of the home, the light-filled entry sets the tone for what to expect throughout the property. The open main-level floor plan features a gorgeous chef’s kitchen, a light-filled living room with high vaulted ceilings, a large dining area, a luxurious master suite, a guest bedroom and full bathroom. All of the main living areas take in the stunning views through oversized windows. The kitchen and dining room lead directly out to the beautiful Ipe wood view deck with vistas dropping into the bay and across to San Francisco, the bay and Golden Gate Bridge.
Inside the chef’s kitchen
Ideally situated and laid out for open entertaining, indoor-outdoor flow and enjoying the views, the chef’s kitchen is equipped with a 48” Viking 6-burner double oven range with grill, a Sub-Zero refrigerator, a main sink and a prep sink and a Miele dishwasher. The kitchen is outfitted with beautiful cabinetry, stone countertops, large central island and a wonderful breakfast island facing the views which comfortably seats 4 and adds additional storage. The kitchen is ideally located to take in the stunning views and the indoor-outdoor lifestyle is enjoyed with direct access from the kitchen to the view deck/lounge/dining area, the outdoor kitchen and large level lawn.
The ideal open floor plan provides optimal indoor-outdoor living to take advantage of Marin’s comfortable Mediterranean climate.
This is what Marin is all about. Situated in one of Tiburon’s warmest and calmest micro-climates, the open floor plan seamlessly blends the indoors with the outdoors. Featuring hard-to-find architectural details, 168 Avenida Miraflores is one of the very few properties in the area that has the main living level providing direct access to the level yard with a waterfall, views, entertaining deck and outdoor kitchen. Oversized windows in the adjacent living room serve as the focal point for taking in the direct vista to San Francisco, the Golden Gate Bridge and the Bay. Graced with vaulted ceilings and a central gas fireplace, this room is the perfect place to unwind or entertain friends and family.
Ideal main level layout
The main level of the home features the kitchen, dining room, living room, master suite with spa-like bathroom, guest bedroom and another full bathroom. The ideal layout offers complete single-level living for the owners, all the way from the 2-car garage. Not even one step! The main rooms on this level are perfectly located to take in the unique views and privacy.
Living Room
Serving as the central point of the house, the stunning living room is ideally located on the main level and features soaring ceilings, an inviting fireplace and absolutely stunning views. There is plenty of space for large furniture to host many types of gatherings.
The Master Suite
The spacious master suite is like walking into a dream of seemingly surreal views of San Francisco and the Golden Gate Bridge. The owner is pampered with large windows taking in the vistas people from all over the world travel to see. The hotel-like master bathroom features a custom double vanity, a walk-in shower and a separate tub adjacent to a large window perfectly framing the views into the beautiful garden. A large walk-in closet with built-ins completes the tranquil owner’s suite.
Guest Bedroom
Graced with beautiful views into the private garden, the spacious guest bedroom receives beautiful natural light. Adjacent to the main level guest bedroom is a large full bathroom.
Ideal lower level layout
The lower level of the home is perfectly set up featuring a large central family room, two big en-suite guest bedrooms with walk-in closets, a laundry room, a temperature-controlled wine room and direct access to another Ipe view deck and level lawn. There is also an amazing built-out storage area accessed from this level spanning the width of the home with three tiers of concrete storage space.
Upper level bonus room
The upper level of the home provides an amazing space for many different uses. Currently, this room is being used a rec room with a pool table and game table. It’s also an ideal space for a home gym, large home office, media room, playroom and so much more. This room also enjoys the stunning views and is open to the main level of the home providing a sense of space and volume.
Gather outside with views that spill into the San Francisco Bay
The grounds are absolutely stunning and surrounded by mature landscaping making entertaining a show-stopping experience while taking in the amazing views
The ¼+ acre grounds are nothing short of spectacular. Worthy of being published in a magazine, the outdoor spaces were meticulously designed and offer mature plants and trees, ultimate privacy and beautiful natural light from the ideal southwestern exposure. An organic mixture of materials varying from a stone retaining wall, Ipe wood decks, waterfall and level lawns blend seamlessly to create your own natural outdoor park-like paradise. A sprawling level lawn is the heart of the main yard and connects to the large entertaining deck and outdoor kitchen.
The outdoor areas were designed to create spaces that capture the idea of an eternal summer and the essence of the party for friends and family to create lifelong memories.
Welcome home to 168 Avenida Miraflores
Located in the heart of one of the most sought-after locations in Tiburon
While the property enjoys everything one would expect in a private, serene setting with amazing views and a quiet street, the close-in location allows easy access to everything Tiburon and Marin have to offer. Resting in a pocket of an amazing micro-climate, you feel like you are worlds away while enjoying easy access to daily destinations. The shops, restaurants and galleries in picturesque Downtown Tiburon and the Tiburon bike path are easily accessed from the bottom of the hill and access to the Tiburon Ridge hiking trails is just a short stroll away and there is direct access to a wonderful trail just at the end of Avenida Miraflores. Head into San Francisco for work or an evening out on the Tiburon Ferry. The award-winning Tiburon Schools are easily accessed up and down the Tiburon Boulevard corridor, including Del Mar Middle School being located right at the bottom of Avenida Miraflores.
On a broader scope, the ideal Southern Marin location provides easy access to what living in Marin is all about. The beautiful Marin County coastline, beaches and historic West Marin towns such as Point Reyes, Dillon Beach and Inverness are a short, scenic drive away. You can head northeast into the world-famous wine country or further east to amazing Lake Tahoe for year-round outdoor activities. Some Marinites have been known to wake up for a morning snow ski in Lake Tahoe and drive home for a twilight surf.
Amenities
4 bedrooms | 4 full bathrooms
3,662+- square feet
Home office / gym/ media room with amazing views
Sunny and private .25+ acre lot
Single-level living for the owner with not even one step
Amazing indoor-outdoor flow
Amazing pride of ownership throughout
Total privacy
World-class views of San Francisco, Bay, and Golden Gate Bridge
Ideal South and Southwestern exposure
Grand entry with a great line of sight to the views
Beautiful Chef’s kitchen featuring vaulted ceilings, Sub-Zero fridge, Viking range, beautiful cabinets and large center island
Breakfast island facing the views which comfortably seats 4 and adds additional storage
Open floor plan with the kitchen opening to a large entertaining view deck w/ built-in space heater
Outdoor kitchen with natural gas BBQ
Living room with vaulted ceilings, gas fireplace and stunning views
Large lower level family room with gas fireplace and view deck
Two large lower level en-suite bedrooms with walk-in closets
Main level Master Suite with huge walk-in closet, large bathroom and views
Main level guest bedroom and full bathroom
Beautiful hardwood floors
Built-in speakers
Recessed lighting
High-end finishes in all bathrooms
Temperature-controlled wine room
Great laundry room
2 gas fireplaces
2 newer air conditioning units
2 newer furnaces
2 new tankless water heaters
Car-lovers 2-car garage with built-in cabinetry
Huge storage room with 3 tiers and concrete floors
Large level lawn
Beautiful mature landscaping
Multiple outdoor entertaining spaces
Located in the exclusive Tiburon location
Quiet dead-end street
Easy access to schools, parks, Tiburon bike path, Tiburon Ridge hiking trails, shopping, restaurants and public transportation
Award-winning Tiburon Schools
Take a 3D Tour
Watch the Video
Photo Gallery
(Click to enlarge)

