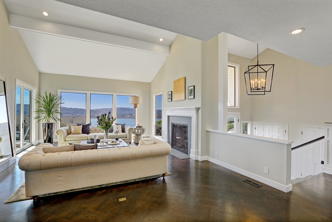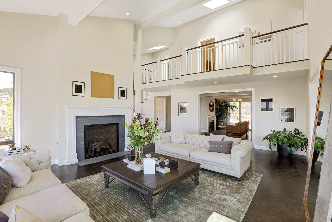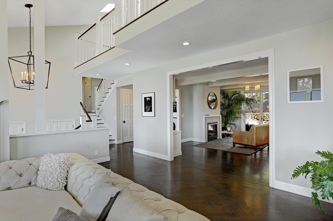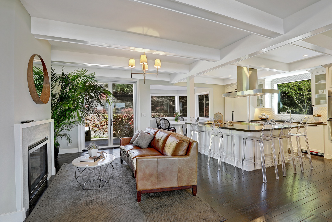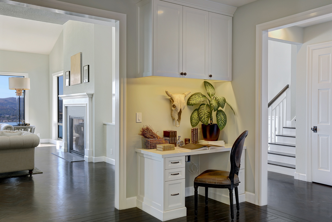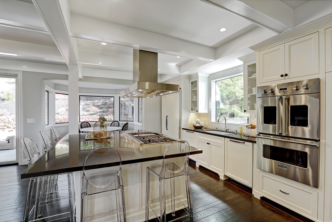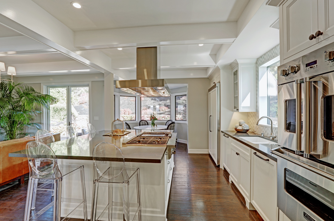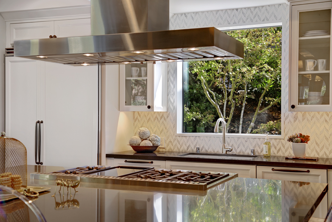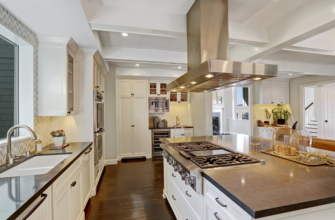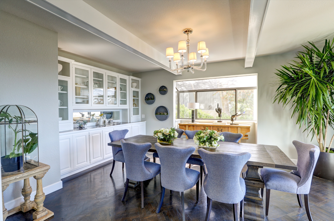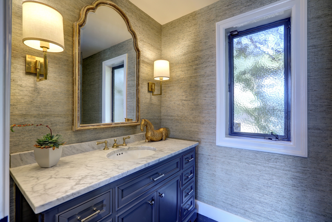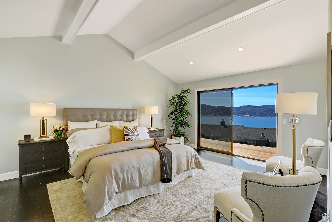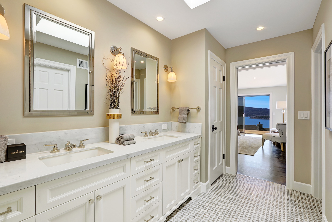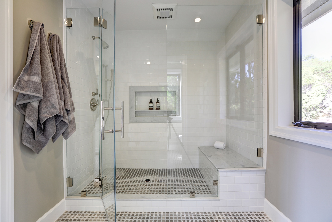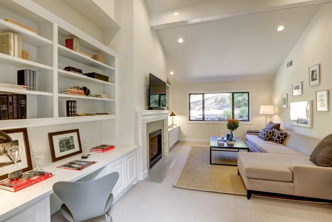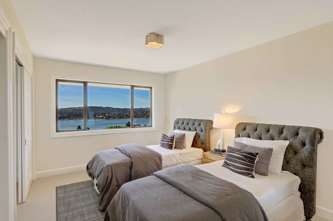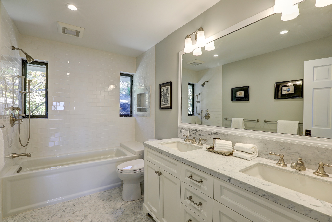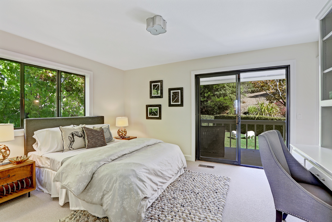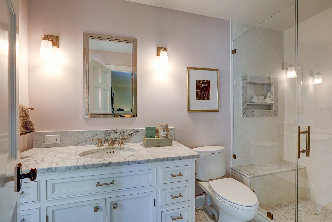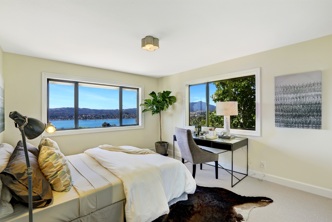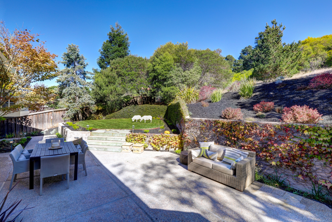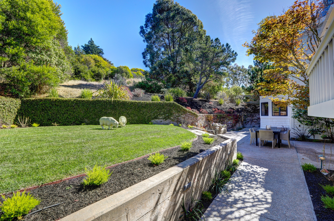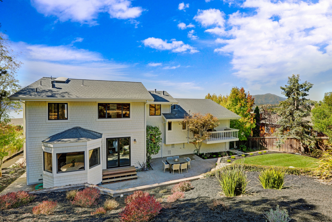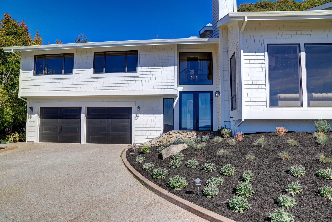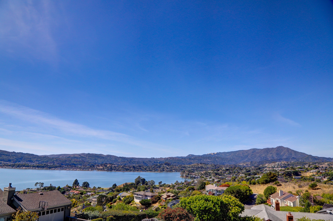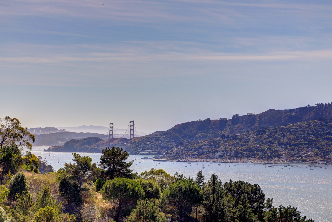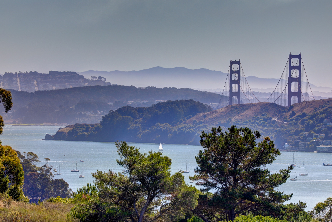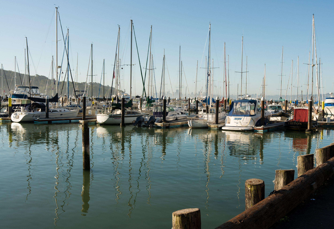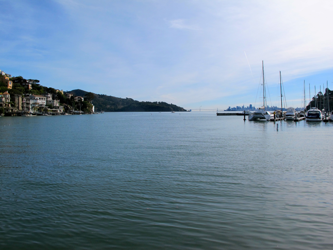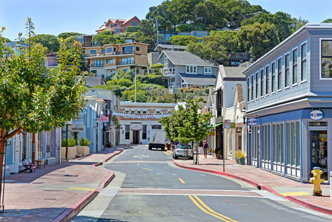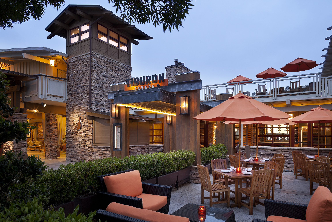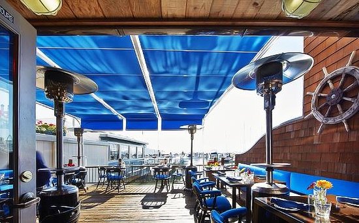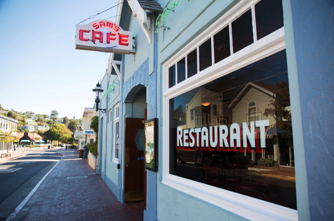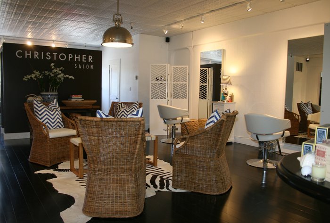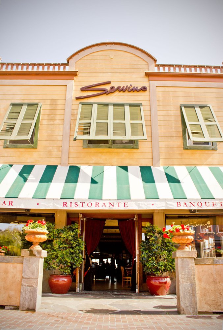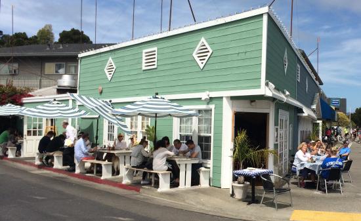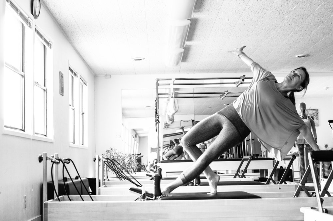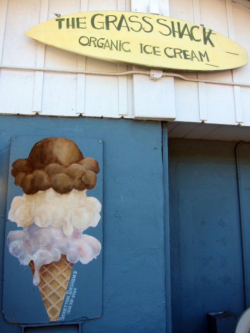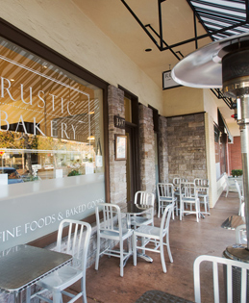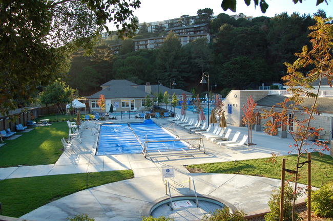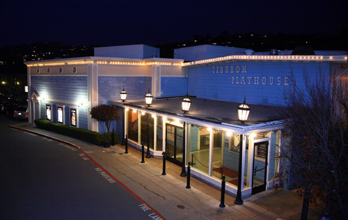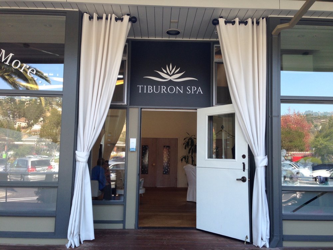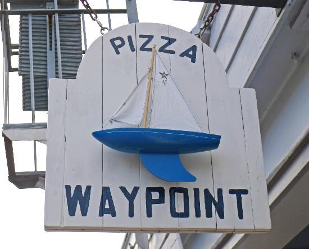SOLD | 179 AVENIDA MIRAFLORES, TIBURON $3,675,000
CONTEMPORARY WATER-view property ON TIBURON HILLTOP
Located on a hilltop with panoramic views of San Francisco, the Golden Gate Bridge, Sausalito and Mount Tamalpais, 179 Avenida Miraflores has been extensively remodeled in a clean contemporary style. The home enjoys an open-concept floor plan and has been upgraded using high-end finishes, refinished hardwood flooring, and brand new La Cantina bi-folding doors off of the formal dining room and master suite to enjoy the homes incredible views while encouraging an indoor-outdoor lifestyle.
This property is the second to last house on a private cul-de-sac adjacent to open space and scenic trailheads, the front of the home has been beautifully landscaped to create a striking grand entrance. Walking through the modern glass front doors you are greeted by bright open space that leads to the great room with soaring ceilings, large gas fireplace and brand new French doors to the front Ipe view deck. The formal dining room graciously hosts a dining table for 8-10 guests with brand new bi-folding doors leading the front Ipe view deck and also features ample built-ins with buffet-top, making it ideal for entertaining. The beautifully remodeled kitchen features brand new Viking Stainless Steel appliances, 48-inch 6-top gas range with griddle, white shaker-style cabinets, Ann Sacks Carrara marble braided backsplash, quartz countertops and a built-in wet bar with a 24" dual zone wine refrigerator. The oversized kitchen island comfortably seats five in addition to the breakfast nook that can accommodate a big table. Large windows look out the expansive back yard with a large lawn and space for an outdoor dining and seating area.
The master suite with high open-beamed ceilings features brand new La Cantina bi-folding doors that lead to the private Ipe deck to take in the views. A newly remodeled master bathroom features Carrara marble countertops and a large white subway tile shower with marble bench. Adjacent to the master suite is a large private office / library / additional family room or potential fifth bedroom with vaulted ceilings, custom built-ins and a limestone fireplace. The second and third bedrooms are located down the hall for privacy, sharing the same magnificent views and a newly remodeled bathroom with Carrara marble countertops and white subway tiles. The fourth bedroom, ideal for a guest suite, enjoys views of the backyard with its own private deck, built-in desk with shelving and a comfortable seating area.
The gracious paved driveway provides ample parking for up to 6 cars leading to the two-car attached garage. The garage features ample storage and a built-in work bench and cabinetry.
This amazing property is located in one of the most desirable neighborhoods of Tiburon and is within close proximity to award-winning Tiburon schools, The Cove Shopping Center, Blackies Pasture, the bay-front bike path and the Ring Mountain Preserve. Only a short drive to downtown Tiburon, yacht clubs, ferries, Highway 101, public transportation and world-class hiking + biking trails.
MAP:
Highlights:
4/5 bedrooms | 3.5 bathrooms
3,694 square feet (tax records)
12,001 square foot lot (tax records)
Panoramic San Francisco Bay views
Brand new chef’s kitchen
Viking dual wall ovens
Viking 48” 6-burner + griddle cooktop
Viking built-in microwave
Viking dishwasher
Quartz countertops in kitchen
24” dual-zone wine refrigerator
Custom cabinetry w/conversion varnish finish
Rohl faucets + Kohler sink
Durable quartz countertops + Ann Sacks Carrara marble braided mosaic backsplash
Large center island
Ideal open floor plan
Great indoor|outdoor flow
Beautiful hardwood floors
Brand new Ipe views decks
Formal living room with soaring ceilings
Formal dining room with built-ins
Powder room w/brass details + sage grasscloth wallpaper
Large bedrooms w/views of the SF Bay
Spacious master suite w/vaulted ceilings + private view deck
Huge office / media room / 5th bedroom
Two new sets of La Cantina bi-folding doors
Brand new bathrooms throughout
2-car attached garage w/ample storage
Large level backyard with patio and lawn
Backs to open land for ultimate privacy
One property away from open space trails
Gracious driveway w/room for 7+ off-street parking
Beautiful landscaping
GALLERY:
(Click to enlarge)

